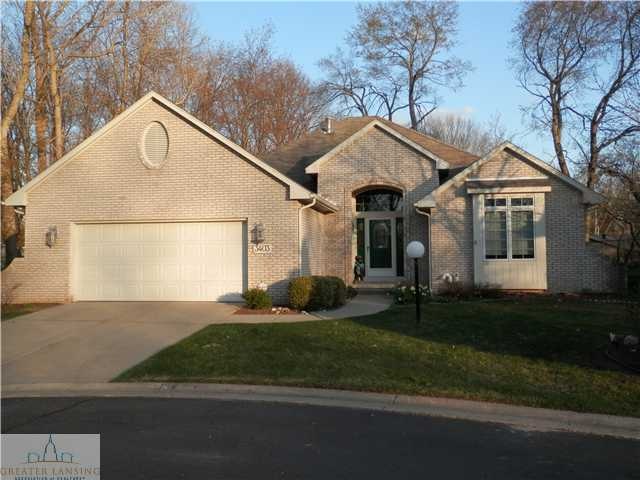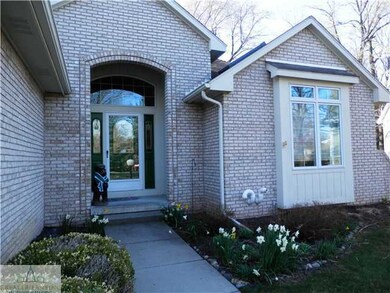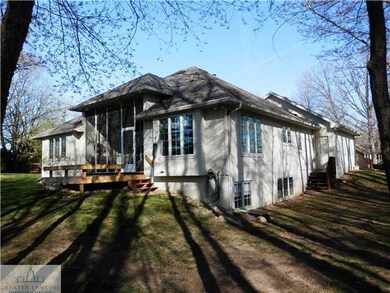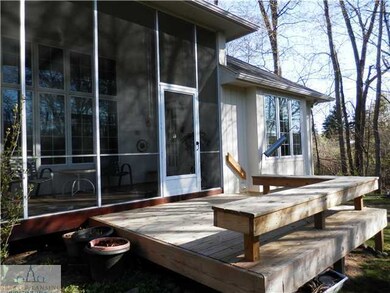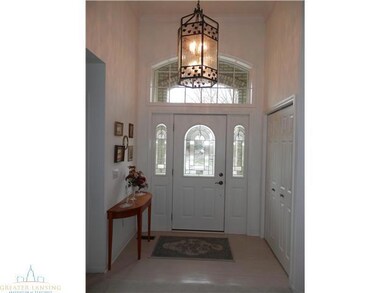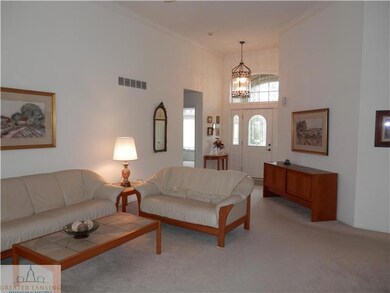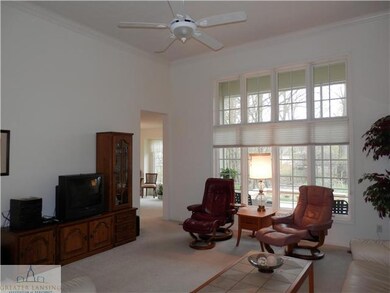
3403 Troon Cir Unit 26 Lansing, MI 48911
Highlights
- Deck
- Great Room
- 2 Car Attached Garage
- Ranch Style House
- Screened Porch
- Bar
About This Home
As of November 2019Beautiful detached ranch condo on cul-de-sac! Built by Kuhlman, volume ceilings in living room, 2 bedrooms and 2 baths on first floor, large kitchen with planning desk, dining room with windows and door to screened porch and new deck. Large laundry/mud room off garage entry. U-shaped, space saving stairway to finished lower level with daylight windows, rec room with walk-up ''Spartan'' bar including bar sink and mini-fridge. 3rd bedroom with daylight windows and large closets, full bathroom with shower plus enormous storage area! Leaded glass front door with coordinating side panels and transom window above opens up to a gorgeous iron chandelier, wood floor foyer and double coat closets. Bedrooms each have walk-in closets, front bedroom has cathedral ceiling and built-in drawers and sh Master bedroom has French door to screened deck. House sits in back of the cul-de-sac with many trees and green space to the side. Monthly association fees are $325 and include lawn care, snow and trash removal, liability insurance and credit toward exterior maintenance. Close to the new beautiful river trail, Marina District across the river and Lansing's only Rose Garden at Francis Park!
Last Agent to Sell the Property
Coldwell Banker Professionals-E.L. License #6502353100 Listed on: 04/27/2015

Property Details
Home Type
- Condominium
Est. Annual Taxes
- $3,734
Year Built
- Built in 1998
HOA Fees
- $325 Monthly HOA Fees
Parking
- 2 Car Attached Garage
- Garage Door Opener
Home Design
- Ranch Style House
- Brick Exterior Construction
Interior Spaces
- Bar
- Ceiling Fan
- Entrance Foyer
- Great Room
- Living Room
- Dining Room
- Screened Porch
- Home Security System
- Laundry on main level
Kitchen
- Oven
- Range
- Microwave
- Dishwasher
- Disposal
Bedrooms and Bathrooms
- 3 Bedrooms
Partially Finished Basement
- Basement Fills Entire Space Under The House
- Natural lighting in basement
Outdoor Features
- Deck
Utilities
- Forced Air Heating and Cooling System
- Heating System Uses Natural Gas
- Gas Water Heater
- Cable TV Available
Community Details
Overview
- Association fees include trash, snow removal, lawn care
- Moores River Association
Security
- Fire and Smoke Detector
Ownership History
Purchase Details
Home Financials for this Owner
Home Financials are based on the most recent Mortgage that was taken out on this home.Purchase Details
Home Financials for this Owner
Home Financials are based on the most recent Mortgage that was taken out on this home.Purchase Details
Similar Homes in the area
Home Values in the Area
Average Home Value in this Area
Purchase History
| Date | Type | Sale Price | Title Company |
|---|---|---|---|
| Warranty Deed | $258,000 | Tri County Title Agency Llc | |
| Warranty Deed | $190,000 | Tri County Title Agency Llc | |
| Warranty Deed | $233,500 | -- |
Mortgage History
| Date | Status | Loan Amount | Loan Type |
|---|---|---|---|
| Previous Owner | $180,500 | New Conventional | |
| Previous Owner | $108,752 | Unknown |
Property History
| Date | Event | Price | Change | Sq Ft Price |
|---|---|---|---|---|
| 11/15/2019 11/15/19 | Sold | $258,000 | -4.1% | $103 / Sq Ft |
| 10/09/2019 10/09/19 | Pending | -- | -- | -- |
| 09/13/2019 09/13/19 | Price Changed | $269,000 | -1.5% | $107 / Sq Ft |
| 09/04/2019 09/04/19 | For Sale | $273,000 | +43.7% | $109 / Sq Ft |
| 06/12/2015 06/12/15 | Sold | $190,000 | 0.0% | $57 / Sq Ft |
| 05/14/2015 05/14/15 | Pending | -- | -- | -- |
| 04/27/2015 04/27/15 | For Sale | $190,000 | -- | $57 / Sq Ft |
Tax History Compared to Growth
Tax History
| Year | Tax Paid | Tax Assessment Tax Assessment Total Assessment is a certain percentage of the fair market value that is determined by local assessors to be the total taxable value of land and additions on the property. | Land | Improvement |
|---|---|---|---|---|
| 2024 | $70 | $150,600 | $13,500 | $137,100 |
| 2023 | $8,057 | $143,600 | $13,500 | $130,100 |
| 2022 | $7,246 | $131,000 | $12,500 | $118,500 |
| 2021 | $7,094 | $122,400 | $17,500 | $104,900 |
| 2020 | $7,053 | $116,100 | $17,500 | $98,600 |
| 2019 | $5,351 | $106,300 | $17,500 | $88,800 |
| 2018 | $5,006 | $92,500 | $17,500 | $75,000 |
| 2017 | $4,795 | $92,500 | $17,500 | $75,000 |
| 2016 | $3,675 | $85,000 | $17,500 | $67,500 |
| 2015 | $3,675 | $76,900 | $35,000 | $41,900 |
| 2014 | $3,675 | $66,500 | $2,495 | $64,005 |
Agents Affiliated with this Home
-
K
Seller's Agent in 2019
Kim Laforet
Coldwell Banker Professionals-Delta
-
Carol Shaheen

Buyer's Agent in 2019
Carol Shaheen
Berkshire Hathaway HomeServices
(517) 351-3617
55 Total Sales
-
Lori Hacker

Seller's Agent in 2015
Lori Hacker
Coldwell Banker Professionals-E.L.
(517) 881-1340
72 Total Sales
-
James Kost

Buyer's Agent in 2015
James Kost
Coldwell Banker Professionals-E.L.
(517) 881-8414
156 Total Sales
Map
Source: Greater Lansing Association of Realtors®
MLS Number: 69770
APN: 01-01-30-101-326
- 3425 Cooley Dr
- 3226 Glasgow Dr
- 3811 Cooley Dr
- 3333 Moores River Dr Unit 406
- 3333 Moores River Dr Unit 710
- 3333 Moores River Dr Unit 804
- 3310 W Mount Hope Ave
- 3229 Inverary Dr
- 2015 Pamela Place
- 1808 Cadillac Ave
- 4 Locust Ln
- 2200 Rossiter Place
- V/L Harbour Cove
- 2800 S Waverly Hwy
- 4125 Harbour Cove
- 3100 N Cambridge Rd
- 2920 Dunlap St
- 3222 Shetland Rd
- 3936 Hunters Ridge Dr Unit 2
- 0 S Deerfield Ave
