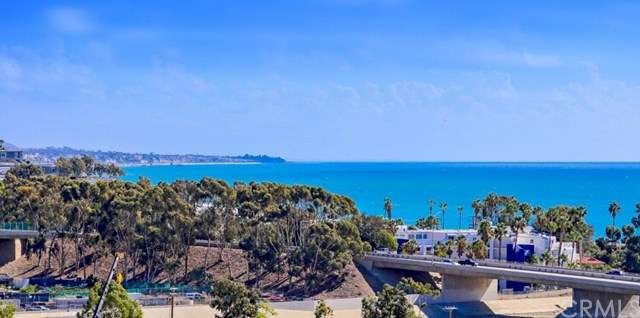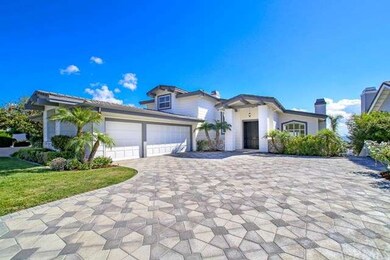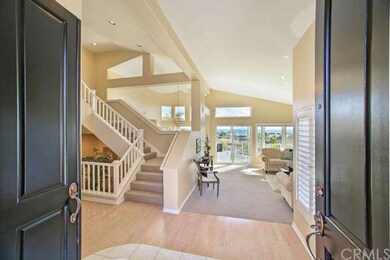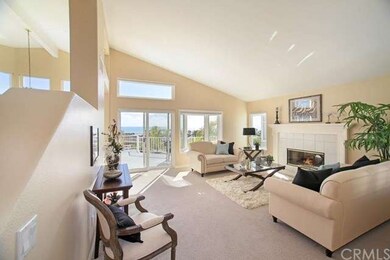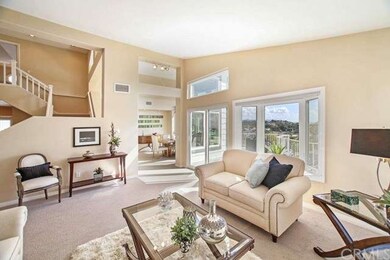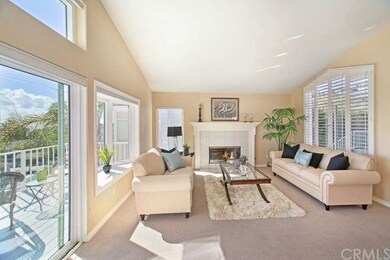
34032 Cambridge Rd Dana Point, CA 92629
Estimated Value: $2,932,000 - $3,559,000
Highlights
- White Water Ocean Views
- Private Pool
- Ocean Side of Freeway
- Marco Forster Middle School Rated A-
- Primary Bedroom Suite
- Fireplace in Primary Bedroom
About This Home
As of December 2015Spectacular Panoramic, Coastline and Whitewater Views awaits you from every level of this spacious 4 bedroom and 4.5 bath residence adjacent to Dana Point Marina! Situated in an idyllic Cul-de-sac location, this Coastal New England architecture offers privacy along with expansive windows to enjoy views the moment you enter into the home. A large wrap around deck with access from Kitchen and Living Room extends to allow for an indoor/outdoor living and relaxing experience. Main level boasts a large living room and dining area with cathedral ceilings and fireplace. Updated Kitchen with granite counters and breakfast bar opens to an additional dining area or family room. The spacious Master retreat on its own level features a fireplace, walk-in closet, large bathroom and sitting area overlooking the lengthened dramatic bay windows. The lower level has 2 bedrooms, own baths, separated by Bonus Room with built in window seat, leading to a private Spa with wrap around patio area. Additional features include: Dual Pane Windows, recessed lighting and surround sound. Single loaded street with great curb appeal and an extended driveway offering a 3 car garage. Walking distance to Community Pool, Doheny State Beach and Dana Point Harbor!
Last Agent to Sell the Property
Coldwell Banker Realty License #01272821 Listed on: 11/03/2015

Home Details
Home Type
- Single Family
Est. Annual Taxes
- $21,116
Year Built
- Built in 1991
Lot Details
- 0.26 Acre Lot
- Cul-De-Sac
- Sprinkler System
- Back and Front Yard
HOA Fees
- $235 Monthly HOA Fees
Parking
- 3 Car Direct Access Garage
- Parking Available
- Side Facing Garage
- Garage Door Opener
- Driveway
Property Views
- White Water Ocean
- Coastline
- Harbor
- Panoramic
- City Lights
Interior Spaces
- 3,264 Sq Ft Home
- Built-In Features
- Cathedral Ceiling
- Recessed Lighting
- Shutters
- Family Room Off Kitchen
- Living Room with Fireplace
- Dining Room
- Home Office
- Bonus Room
- Laundry Room
Kitchen
- Breakfast Area or Nook
- Eat-In Kitchen
- Breakfast Bar
- Gas Cooktop
- Microwave
- Dishwasher
- Granite Countertops
- Trash Compactor
- Disposal
Flooring
- Wood
- Carpet
- Tile
Bedrooms and Bathrooms
- 4 Bedrooms
- Main Floor Bedroom
- Fireplace in Primary Bedroom
- Primary Bedroom Suite
- Walk-In Closet
Pool
- Private Pool
- Above Ground Spa
Outdoor Features
- Ocean Side of Freeway
- Deck
- Wood patio
- Exterior Lighting
- Wrap Around Porch
Utilities
- Central Heating
Listing and Financial Details
- Tax Lot 37
- Tax Tract Number 13355
- Assessor Parcel Number 66846217
Community Details
Recreation
- Community Pool
Additional Features
- Laundry Facilities
Ownership History
Purchase Details
Purchase Details
Similar Homes in the area
Home Values in the Area
Average Home Value in this Area
Purchase History
| Date | Buyer | Sale Price | Title Company |
|---|---|---|---|
| Davis Charlotte C | -- | None Available | |
| Davis Charlotte C | $1,645,000 | Ticor Title |
Mortgage History
| Date | Status | Borrower | Loan Amount |
|---|---|---|---|
| Open | Davis Charlotte C | $1,150,000 | |
| Previous Owner | Mitchell James L | $720,000 | |
| Previous Owner | Mitchell James L | $322,700 | |
| Previous Owner | Mitchell James L | $342,000 |
Property History
| Date | Event | Price | Change | Sq Ft Price |
|---|---|---|---|---|
| 12/07/2015 12/07/15 | Sold | $1,645,000 | -1.8% | $504 / Sq Ft |
| 11/10/2015 11/10/15 | Pending | -- | -- | -- |
| 11/03/2015 11/03/15 | For Sale | $1,675,000 | +1.8% | $513 / Sq Ft |
| 10/12/2015 10/12/15 | Off Market | $1,645,000 | -- | -- |
| 09/30/2015 09/30/15 | For Sale | $1,675,000 | 0.0% | $513 / Sq Ft |
| 09/03/2015 09/03/15 | Pending | -- | -- | -- |
| 08/18/2015 08/18/15 | For Sale | $1,675,000 | 0.0% | $513 / Sq Ft |
| 08/13/2015 08/13/15 | Pending | -- | -- | -- |
| 06/30/2015 06/30/15 | For Sale | $1,675,000 | -- | $513 / Sq Ft |
Tax History Compared to Growth
Tax History
| Year | Tax Paid | Tax Assessment Tax Assessment Total Assessment is a certain percentage of the fair market value that is determined by local assessors to be the total taxable value of land and additions on the property. | Land | Improvement |
|---|---|---|---|---|
| 2024 | $21,116 | $1,909,161 | $1,447,006 | $462,155 |
| 2023 | $20,568 | $1,871,727 | $1,418,633 | $453,094 |
| 2022 | $20,682 | $1,835,027 | $1,390,817 | $444,210 |
| 2021 | $20,216 | $1,799,047 | $1,363,547 | $435,500 |
| 2020 | $19,336 | $1,780,600 | $1,349,565 | $431,035 |
| 2019 | $19,116 | $1,745,687 | $1,323,103 | $422,584 |
| 2018 | $18,512 | $1,711,458 | $1,297,159 | $414,299 |
| 2017 | $18,351 | $1,677,900 | $1,271,724 | $406,176 |
| 2016 | $17,591 | $1,645,000 | $1,246,788 | $398,212 |
| 2015 | $9,361 | $856,941 | $462,542 | $394,399 |
| 2014 | $9,195 | $840,155 | $453,481 | $386,674 |
Agents Affiliated with this Home
-
Janet Haigg

Seller's Agent in 2015
Janet Haigg
Coldwell Banker Realty
(949) 235-9211
2 in this area
26 Total Sales
-
Kindy Slagle

Buyer's Agent in 2015
Kindy Slagle
Coldwell Banker Realty
(949) 500-7353
39 Total Sales
Map
Source: California Regional Multiple Listing Service (CRMLS)
MLS Number: OC15141757
APN: 668-462-17
- 25442 Sea Bluffs Dr Unit 302
- 25432 Sea Bluffs Dr Unit 302
- 25422 Sea Bluffs Dr Unit 103
- 25382 Village Rd
- 34061 Mazo Dr
- 25611 Quail Run Unit 77
- 25611 Quail Run Unit 30
- 25611 Quail Run Unit 18
- 34155 Calle la Primavera
- 2047 Doheny Way
- 25252 Manzanita Dr
- 876 Doheny Way
- 985 Doheny Way
- 2353 Doheny Way
- 1632 Doheny Way
- 3327 Doheny Way
- 34062 Zarzito Dr
- 34031 Zarzito Dr
- 25665 Fishermans Dr Unit 204
- 33692 Big Sur St
- 34032 Cambridge Rd
- 34042 Cambridge Rd
- 34022 Cambridge Rd
- 34052 Cambridge Rd
- 34012 Cambridge Rd
- 34052 Bedford Ln
- 34062 Bedford Ln
- 34062 Cambridge Rd
- 34042 Bedford Ln
- 34022 Capistrano by The Sea
- 34012 Capistrano by The Sea
- 34072 Bedford Ln
- 34032 Bedford Ln
- 34032 Capistrano by The Sea
- 34082 Bedford Ln
- 34072 Cambridge Rd
- 34022 Bedford Ln
- 34042 Capistrano by The Sea
- 34012 Bedford Ln
- 34082 Cambridge Rd
