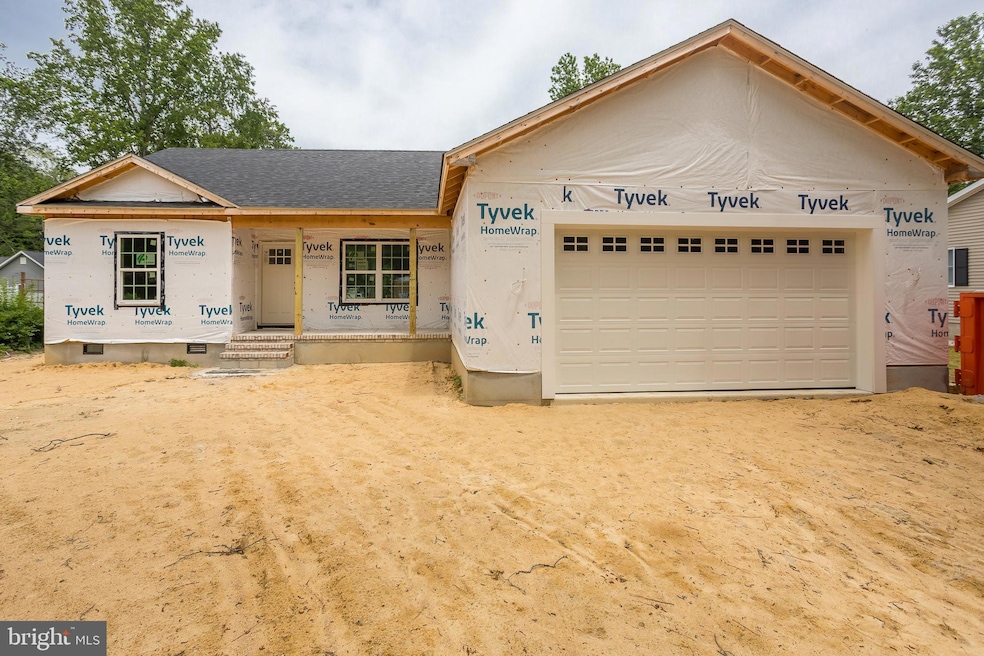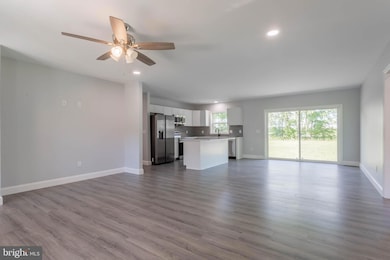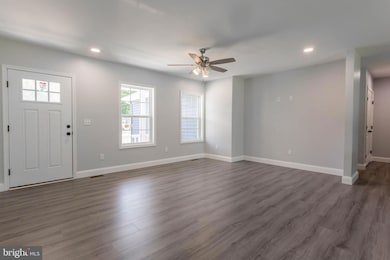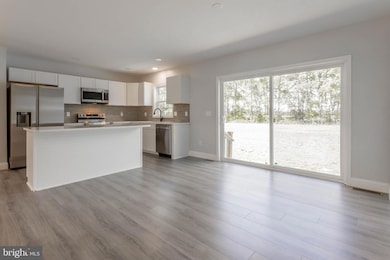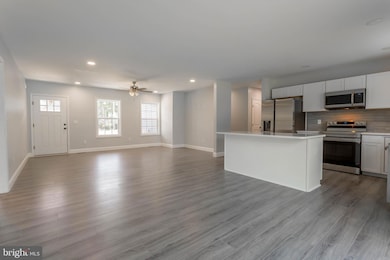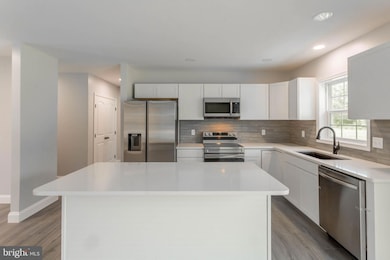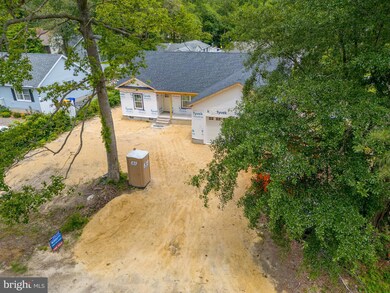
34039 Chippiwa Dr Dagsboro, DE 19939
Estimated payment $2,914/month
Highlights
- Pier or Dock
- New Construction
- Lake Privileges
- Lord Baltimore Elementary School Rated A-
- Open Floorplan
- Rambler Architecture
About This Home
Enjoy a small intimate community setting in the community of Black Water Village. This home is under construction and nestled on an intimate lot on a quiet street. As you approach the covered porch sets the tone for the homes inviting ambiance. Stepping inside, the open floor plan welcomes you with warmth, and functionality. A large island in the kitchen creates an ideal space for both entertaining and day to day living. The split floor plan ensures privacy with two bedrooms and a full bath while the primary bedroom boasts a large walk in closet catering to the most extensive wardrobe collections. This home will have a front load garage. There is still time to pick colors. The home will feature laminate flooring throughout, granite counters, tiled backsplash, and stainless appliances. This quiet enclave offers a quiet, county like setting yet close to all the areas local restaurants, shopping and just a short drive to the areas most popular beaches.
Home Details
Home Type
- Single Family
Lot Details
- 10,454 Sq Ft Lot
- Property is in excellent condition
- Property is zoned MR
HOA Fees
- $10 Monthly HOA Fees
Parking
- 2 Car Direct Access Garage
- Front Facing Garage
- Garage Door Opener
- Driveway
Home Design
- New Construction
- Rambler Architecture
- Block Foundation
- Frame Construction
- Architectural Shingle Roof
- Vinyl Siding
Interior Spaces
- 1,650 Sq Ft Home
- Property has 1 Level
- Open Floorplan
- Ceiling Fan
- Recessed Lighting
- Double Pane Windows
- Sliding Doors
- Insulated Doors
- Combination Dining and Living Room
- Laminate Flooring
Kitchen
- Electric Oven or Range
- Built-In Microwave
- Dishwasher
- Stainless Steel Appliances
- Kitchen Island
Bedrooms and Bathrooms
- 3 Main Level Bedrooms
- Walk-In Closet
- 2 Full Bathrooms
Eco-Friendly Details
- Energy-Efficient Windows
Outdoor Features
- Lake Privileges
- Exterior Lighting
- Rain Gutters
Schools
- Indian River High School
Utilities
- Forced Air Heating and Cooling System
- Well
- Electric Water Heater
- Low Pressure Pipe
Listing and Financial Details
- Tax Lot 5
- Assessor Parcel Number 134-11.00-400.00
Community Details
Overview
- Association fees include common area maintenance, pier/dock maintenance, snow removal
- Blackwater Village HOA
- Blackwater Village Subdivision
Amenities
- Picnic Area
- Common Area
Recreation
- Pier or Dock
- Community Basketball Court
- Community Playground
Map
Home Values in the Area
Average Home Value in this Area
Property History
| Date | Event | Price | Change | Sq Ft Price |
|---|---|---|---|---|
| 01/01/2025 01/01/25 | For Sale | $439,000 | -- | $266 / Sq Ft |
Similar Homes in Dagsboro, DE
Source: Bright MLS
MLS Number: DESU2074646
- 34039 Chippiwa Dr
- 34178 Apache Pass
- BLACKWATER VLG LOT 1 Indian Queen Ln
- Lot 14 Indian Queen Ln
- 34131 Hiawatha Blvd
- 34110 Hiawatha Blvd
- 34047 Shawnee Dr
- 30944 Holts Landing Rd
- 0 Sylvan Vue Dr Unit DESU2078088
- 34025 Pack Horse Dr
- 31314 Timber Edge
- Parcel A W Beach Rd
- 34209 Vines Creek Rd
- 34214 Vines Creek Rd
- 117 Sunset Strip
- 30195 Arpeggio Ln
- 34360 Vines Creek Rd
- 34371 Vines Creek Rd
- 30554 Holts Landing Rd
- 31851 Koenig Ln
