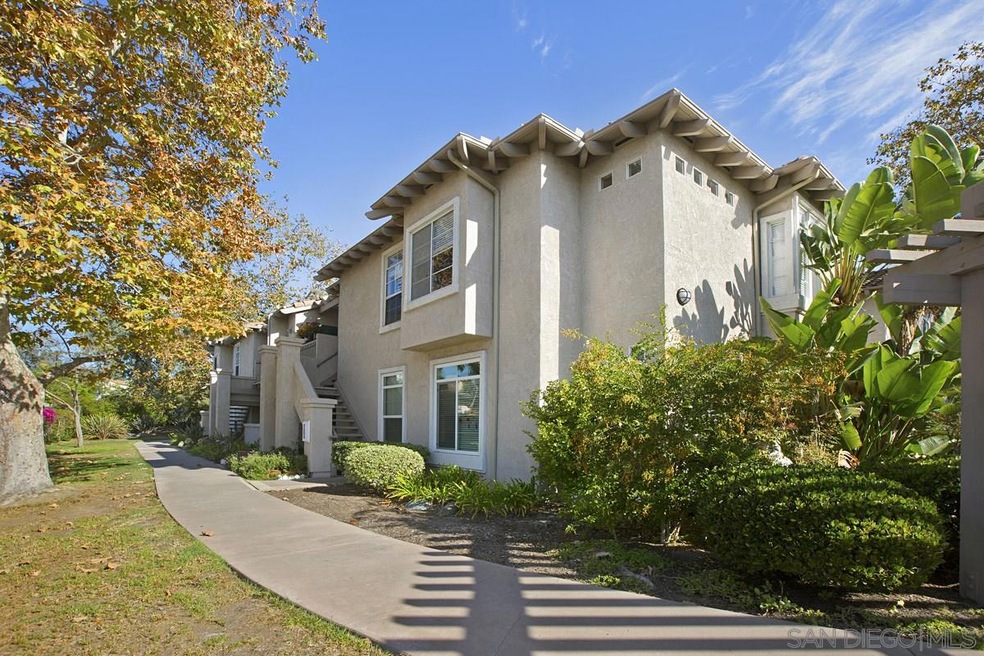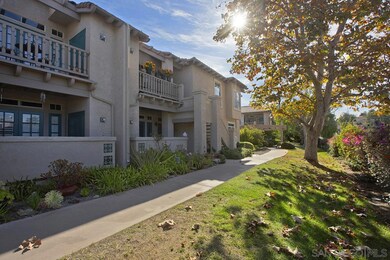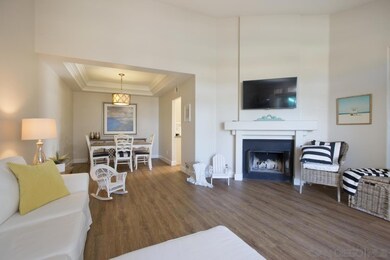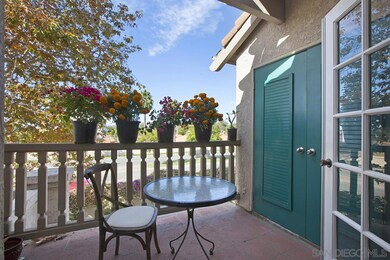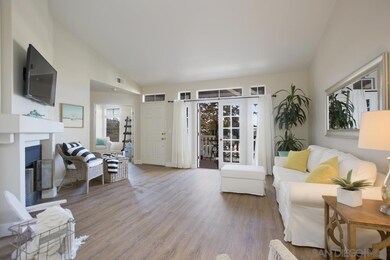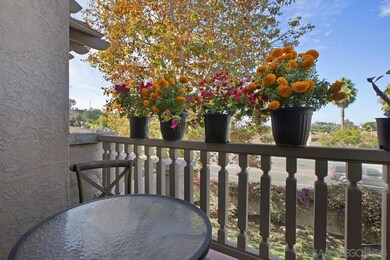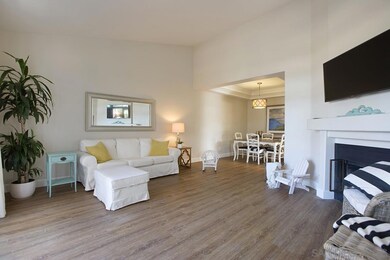
3404 Cameo Dr Unit 5 Oceanside, CA 92056
Mira Costa NeighborhoodHighlights
- In Ground Pool
- Open Floorplan
- Main Floor Primary Bedroom
- 10.22 Acre Lot
- Cathedral Ceiling
- Mediterranean Architecture
About This Home
As of June 2021Oh- this is going to go quick even with the Urban Feel (faces RDO). Fantastic wood Vinyl floors, coffered ceilings, Spacious Kitchen (eat-in) Formal Dining Room, Two balconies, 3 large bedrooms (one could be Den or Office set up to Face Living Room.) Fireplace and Soaring ceilings living/bedrooms rooms- One car garage plus designated parking space on site. Lomas Del Oro a gated community development has parklike grounds, a tot park , lots of places to take a stroll and a cool swimming pool for hot days.
Last Agent to Sell the Property
Coastal Pacific Real Estate License #00878585 Listed on: 10/31/2017
Last Buyer's Agent
Jeff Pereyda
Tricity Real Estate Brokers Inc License #01280248
Property Details
Home Type
- Condominium
Est. Annual Taxes
- $6,630
Year Built
- Built in 1990 | Remodeled
Lot Details
- Security Fence
- Property is Fully Fenced
HOA Fees
- $355 Monthly HOA Fees
Parking
- 1 Car Garage
- Front Facing Garage
- Single Garage Door
- Garage Door Opener
- Assigned Parking
Home Design
- Mediterranean Architecture
- Tar and Gravel Roof
- Composition Roof
- Clay Roof
- Stucco Exterior
Interior Spaces
- 1,297 Sq Ft Home
- 2-Story Property
- Open Floorplan
- Built-In Features
- Crown Molding
- Coffered Ceiling
- Cathedral Ceiling
- Ceiling Fan
- Wood Burning Fireplace
- Great Room
- Family Room Off Kitchen
- Formal Dining Room
- Home Office
Kitchen
- Breakfast Area or Nook
- Gas Oven
- Stove
- Gas Range
- Range Hood
- Dishwasher
- Disposal
Bedrooms and Bathrooms
- 3 Bedrooms
- Primary Bedroom on Main
- 2 Full Bathrooms
Laundry
- Laundry Room
- Full Size Washer or Dryer
- Gas Dryer Hookup
Pool
- In Ground Pool
- Fence Around Pool
Outdoor Features
- Balcony
Listing and Financial Details
- Assessor Parcel Number 165-113-06-05
Community Details
Overview
- Association fees include common area maintenance, exterior (landscaping), exterior bldg maintenance, gated community
- $170 Other Monthly Fees
- 6 Units
- 4Points Pm Association, Phone Number (760) 632-8661
- Lomas Del Oro Community
Recreation
- Community Pool
Pet Policy
- Breed Restrictions
Additional Features
- Picnic Area
- Security Service
Ownership History
Purchase Details
Home Financials for this Owner
Home Financials are based on the most recent Mortgage that was taken out on this home.Purchase Details
Home Financials for this Owner
Home Financials are based on the most recent Mortgage that was taken out on this home.Purchase Details
Home Financials for this Owner
Home Financials are based on the most recent Mortgage that was taken out on this home.Purchase Details
Home Financials for this Owner
Home Financials are based on the most recent Mortgage that was taken out on this home.Purchase Details
Purchase Details
Purchase Details
Home Financials for this Owner
Home Financials are based on the most recent Mortgage that was taken out on this home.Purchase Details
Purchase Details
Similar Homes in Oceanside, CA
Home Values in the Area
Average Home Value in this Area
Purchase History
| Date | Type | Sale Price | Title Company |
|---|---|---|---|
| Grant Deed | $525,000 | Ticor Title Co Sd Branch | |
| Interfamily Deed Transfer | -- | Accommodation | |
| Grant Deed | $405,000 | Chicago Title Company Sd | |
| Interfamily Deed Transfer | -- | Fidelity National Title Co | |
| Interfamily Deed Transfer | -- | None Available | |
| Interfamily Deed Transfer | -- | -- | |
| Quit Claim Deed | $112,000 | -- | |
| Grant Deed | $109,500 | American Title Ins Co | |
| Deed | $149,900 | -- |
Mortgage History
| Date | Status | Loan Amount | Loan Type |
|---|---|---|---|
| Open | $60,000 | New Conventional | |
| Open | $528,200 | VA | |
| Closed | $525,000 | VA | |
| Previous Owner | $245,000 | New Conventional | |
| Previous Owner | $60,000 | Credit Line Revolving | |
| Previous Owner | $165,500 | New Conventional | |
| Previous Owner | $130,050 | New Conventional | |
| Previous Owner | $15,000 | Credit Line Revolving | |
| Previous Owner | $112,000 | Seller Take Back |
Property History
| Date | Event | Price | Change | Sq Ft Price |
|---|---|---|---|---|
| 06/18/2021 06/18/21 | Sold | $525,000 | 0.0% | $405 / Sq Ft |
| 06/01/2021 06/01/21 | Pending | -- | -- | -- |
| 05/25/2021 05/25/21 | For Sale | $525,000 | 0.0% | $405 / Sq Ft |
| 05/15/2021 05/15/21 | Pending | -- | -- | -- |
| 05/07/2021 05/07/21 | For Sale | $525,000 | +29.6% | $405 / Sq Ft |
| 12/12/2017 12/12/17 | Sold | $405,000 | +1.5% | $312 / Sq Ft |
| 11/09/2017 11/09/17 | Pending | -- | -- | -- |
| 10/31/2017 10/31/17 | For Sale | $399,000 | -- | $308 / Sq Ft |
Tax History Compared to Growth
Tax History
| Year | Tax Paid | Tax Assessment Tax Assessment Total Assessment is a certain percentage of the fair market value that is determined by local assessors to be the total taxable value of land and additions on the property. | Land | Improvement |
|---|---|---|---|---|
| 2025 | $6,630 | $568,273 | $156,389 | $411,884 |
| 2024 | $6,630 | $557,131 | $153,323 | $403,808 |
| 2023 | $6,437 | $546,208 | $150,317 | $395,891 |
| 2022 | $6,346 | $535,499 | $147,370 | $388,129 |
| 2021 | $5,240 | $425,724 | $117,160 | $308,564 |
| 2020 | $5,090 | $421,360 | $115,959 | $305,401 |
| 2019 | $4,952 | $413,099 | $113,686 | $299,413 |
| 2018 | $4,904 | $405,000 | $111,457 | $293,543 |
| 2017 | $71 | $156,002 | $42,932 | $113,070 |
| 2016 | $2,001 | $152,944 | $42,091 | $110,853 |
| 2015 | $1,953 | $150,647 | $41,459 | $109,188 |
| 2014 | $1,891 | $147,697 | $40,647 | $107,050 |
Agents Affiliated with this Home
-
Risa Waite

Seller's Agent in 2021
Risa Waite
Premiere Real Estate
(760) 310-1402
6 in this area
48 Total Sales
-

Buyer's Agent in 2021
PAMELA CAMPBELL
Redfin Corporation
(909) 660-9037
1 in this area
95 Total Sales
-
Carolyn Ann Moebest

Seller's Agent in 2017
Carolyn Ann Moebest
Coastal Pacific Real Estate
(707) 360-5293
12 Total Sales
-
Nora Hamilton C. Realtor

Seller Co-Listing Agent in 2017
Nora Hamilton C. Realtor
Coastal Pacific Real Estate
(858) 722-2896
3 Total Sales
-
J
Buyer's Agent in 2017
Jeff Pereyda
Tricity Real Estate Brokers Inc
Map
Source: San Diego MLS
MLS Number: 170056331
APN: 165-113-06-05
- 3428 Cameo Dr Unit 49
- 3420 Cameo Dr Unit 34
- 3424 Cameo Dr Unit 43
- 3581 Cameo Dr Unit 35
- 2206 Luz Way
- 3535 Cameo Dr Unit 116
- 2187 Castilla Way
- 3376 Corsica Way
- 3372 Corsica Way
- 2101 Tiffany Dr
- 3396 Corsica Way
- 3290 San Helena Dr
- 3335 Genoa Way Unit 112
- 3365 Genoa Way Unit 138
- 2858 Lehigh Ct
- 3310 Tripoli Way
- 800 Sea Cliff Way Unit 801
- 3607 Frenzel Cir
- 3319 Tripoli Way
- 3367 Malta Way
