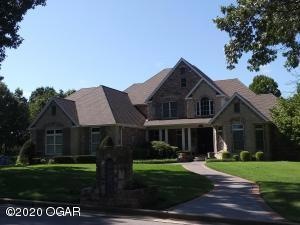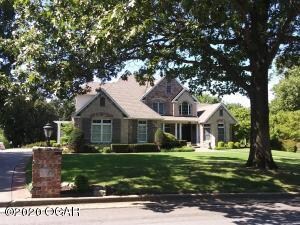
$795,000
- 5 Beds
- 4 Baths
- 6,593 Sq Ft
- 3803 S Arbor Ct
- Joplin, MO
Welcome to 3803 S Arbor Court, an exquisite European-inspired residence offering unparalleled luxury and craftsmanship. This custom-built home features 5 spacious bedrooms and 5 full bathrooms, ensuring comfort and privacy for all. The home theater provides an immersive cinematic experience, perfect for relaxation and entertainment.The grand foyer welcomes you with soaring high ceilings and an
DeTar Lagow Gree Real Estate Team PRO 100 Inc., REALTORS

