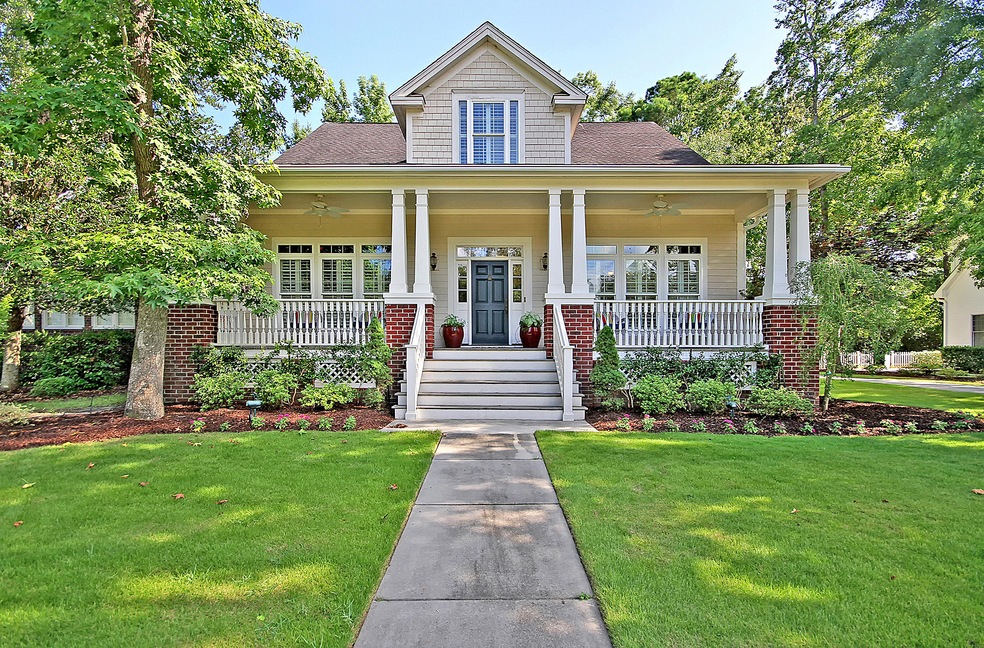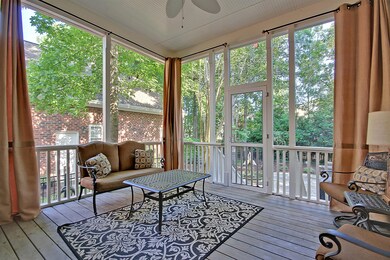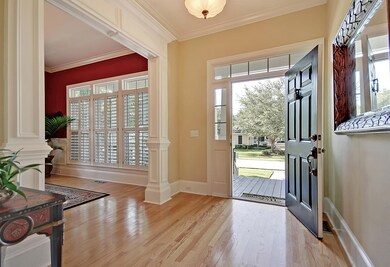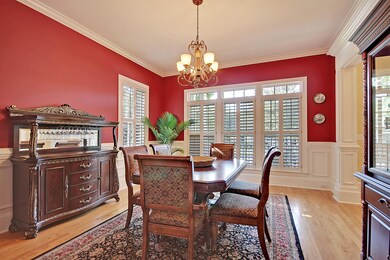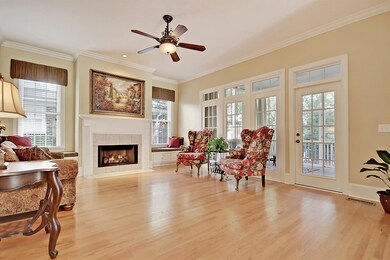
3404 Henrietta Hartford Rd Mount Pleasant, SC 29466
Park West NeighborhoodEstimated Value: $1,080,573 - $1,210,000
Highlights
- Finished Room Over Garage
- Traditional Architecture
- Wood Flooring
- Charles Pinckney Elementary School Rated A
- Cathedral Ceiling
- Great Room with Fireplace
About This Home
As of August 2018Stunning home in Park West features beautiful outdoor living spaces & luxurious accommodations that you'll just love! A full, covered front porch, a screened-in porch, a fire pit area in the large fenced-in backyard & flagstone patio with a relaxing water feature are all great places that you can enjoy the outdoors. Inside you'll find gleaming hardwood floors, crown moulding, baseboard moulding, wainscoting in the dining room & a cozy fireplace in the living room. The granite kitchen boasts a center island with breakfast bar seating, tile backsplash, a gas range, SS appliances & an eat-in area. The first floor master has a huge walk-in closet & en-suite bath with dual vanity, walk-in shower & jetted tub. The spacious FROG offers another wonderful space that makes this house a home!Additional features include:
-Open floorplan
-6 bedrooms including the FROG with 1st floor master
-FROG has built-ins
-Butlers pantry connects kitchen to dining room
-Jack-n-Jill bathroom upstairs and another secondary bedroom has a cathedral ceiling and en-suite full bath
-Plantation shutters
-Irrigation system
-Abundant storage
-Located close to community pools, volleyball, playground and tennis center
Book your showing today!
Home Details
Home Type
- Single Family
Est. Annual Taxes
- $2,322
Year Built
- Built in 2001
Lot Details
- 0.32 Acre Lot
- Wrought Iron Fence
- Irrigation
Parking
- 2 Car Attached Garage
- Finished Room Over Garage
Home Design
- Traditional Architecture
- Architectural Shingle Roof
- Cement Siding
Interior Spaces
- 3,365 Sq Ft Home
- 2-Story Property
- Smooth Ceilings
- Cathedral Ceiling
- Ceiling Fan
- Window Treatments
- Great Room with Fireplace
- Family Room
- Formal Dining Room
- Crawl Space
- Laundry Room
Kitchen
- Eat-In Kitchen
- Kitchen Island
Flooring
- Wood
- Ceramic Tile
Bedrooms and Bathrooms
- 6 Bedrooms
- Walk-In Closet
Outdoor Features
- Screened Patio
- Front Porch
Schools
- Charles Pinckney Elementary School
- Cario Middle School
- Wando High School
Utilities
- Central Air
- Heating System Uses Natural Gas
- Heat Pump System
Community Details
Overview
- Park West Subdivision
Recreation
- Tennis Courts
- Community Pool
- Trails
Ownership History
Purchase Details
Home Financials for this Owner
Home Financials are based on the most recent Mortgage that was taken out on this home.Purchase Details
Home Financials for this Owner
Home Financials are based on the most recent Mortgage that was taken out on this home.Purchase Details
Home Financials for this Owner
Home Financials are based on the most recent Mortgage that was taken out on this home.Purchase Details
Home Financials for this Owner
Home Financials are based on the most recent Mortgage that was taken out on this home.Purchase Details
Purchase Details
Home Financials for this Owner
Home Financials are based on the most recent Mortgage that was taken out on this home.Purchase Details
Purchase Details
Purchase Details
Similar Homes in Mount Pleasant, SC
Home Values in the Area
Average Home Value in this Area
Purchase History
| Date | Buyer | Sale Price | Title Company |
|---|---|---|---|
| Greer Gwendolynn S | -- | None Listed On Document | |
| Greer Gwendolynn S | $575,000 | None Available | |
| Foster Jeffrey A | -- | -- | |
| Foster Jeffrey A | $408,500 | -- | |
| Citibank Na | $400,000 | -- | |
| Mitchell Ryan T | $470,000 | -- | |
| Savino David B | $449,000 | -- | |
| The J D Smith Company Inc | $45,050 | -- | |
| Park West Development Inc | $87,500 | -- |
Mortgage History
| Date | Status | Borrower | Loan Amount |
|---|---|---|---|
| Open | Greer Gwendolynn S | $250,000 | |
| Closed | Greer Sarah Gwendolynn | $150,000 | |
| Closed | Greer Gwendolynn S | $80,000 | |
| Open | Greer Gwendolynn S | $572,000 | |
| Previous Owner | Greer Gwendolynn S | $546,250 | |
| Previous Owner | Foster Jeffrey A | $409,000 | |
| Previous Owner | Foster Jeffrey A | $348,000 | |
| Previous Owner | Foster Jeffrey A | $326,800 | |
| Previous Owner | Mitchell Ryan T | $489,000 |
Property History
| Date | Event | Price | Change | Sq Ft Price |
|---|---|---|---|---|
| 08/23/2018 08/23/18 | Sold | $575,000 | -2.4% | $171 / Sq Ft |
| 07/30/2018 07/30/18 | Pending | -- | -- | -- |
| 07/05/2018 07/05/18 | For Sale | $589,000 | -- | $175 / Sq Ft |
Tax History Compared to Growth
Tax History
| Year | Tax Paid | Tax Assessment Tax Assessment Total Assessment is a certain percentage of the fair market value that is determined by local assessors to be the total taxable value of land and additions on the property. | Land | Improvement |
|---|---|---|---|---|
| 2023 | $2,322 | $23,000 | $0 | $0 |
| 2022 | $2,133 | $34,500 | $0 | $0 |
| 2021 | $2,344 | $23,000 | $0 | $0 |
| 2020 | $2,393 | $23,000 | $0 | $0 |
| 2019 | $8,226 | $23,000 | $0 | $0 |
| 2017 | $2,024 | $19,670 | $0 | $0 |
| 2016 | $1,925 | $19,670 | $0 | $0 |
| 2015 | $2,014 | $19,670 | $0 | $0 |
| 2014 | $1,872 | $0 | $0 | $0 |
| 2011 | -- | $0 | $0 | $0 |
Agents Affiliated with this Home
-
Lisa Quick
L
Seller's Agent in 2018
Lisa Quick
Matt O'Neill Real Estate
(843) 284-8460
3 Total Sales
-
Jeff Cook

Buyer's Agent in 2018
Jeff Cook
Jeff Cook Real Estate LPT Realty
(843) 270-2280
12 in this area
2,405 Total Sales
Map
Source: CHS Regional MLS
MLS Number: 18019029
APN: 594-12-00-041
- 3400 Henrietta Hartford Rd
- 1787 Tennyson Row Unit 9
- 1781 Tennyson Row Unit 6
- 1749 James Basford Place
- 3424 Henrietta Hartford Rd
- 1733 James Basford Place
- 1736 James Basford Place
- 1828 S James Gregarie Rd
- 2136 Baldwin Park Dr
- 3508 Henrietta Hartford Rd
- 3500 Maplewood Ln
- 1428 Bloomingdale Ln
- 3336 Toomer Kiln Cir
- 1855 Cherokee Rose Cir Unit 1B5
- 1704 Tolbert Way
- 3600 Henrietta Hartford Rd
- 2004 Hammond Dr
- 3199 Sonja Way
- 3447 Toomer Kiln Cir
- 3100 Sonja Way
- 3404 Henrietta Hartford Rd
- 3408 Henrietta Hartford Rd
- 1768 James Basford Place
- 3412 Henrietta Hartford Rd
- 1772 James Basford Place
- 3407 Henrietta Hartford Rd
- 1760 James Basford Place
- 3403 Henrietta Hartford Rd
- 3411 Henrietta Hartford Rd
- 1789 Tennyson Row
- 1776 James Basford Place
- 1791 Tennyson Row Unit 11
- 1783 Tennyson Row Unit 7
- 1785 Tennyson Row Unit 8
- 1785 Tennyson Row Unit End Unit
- 3416 Henrietta Hartford Rd
- 3415 Henrietta Hartford Rd
- 1756 James Basford Place
- 1795 Tennyson Row Unit 13
- 1793 Tennyson Row Unit 12
