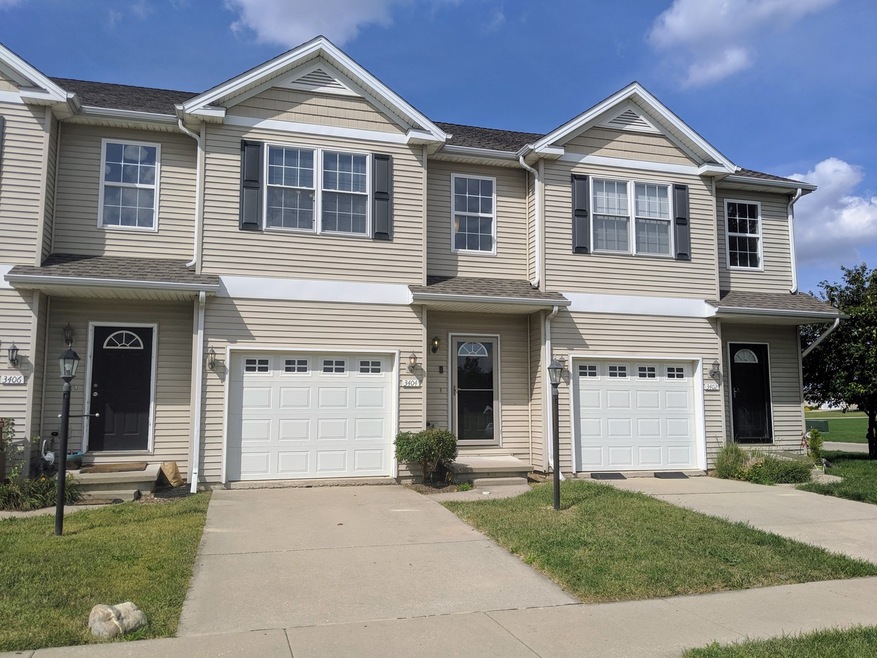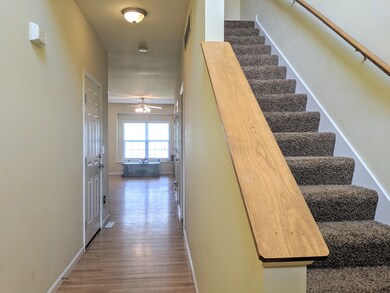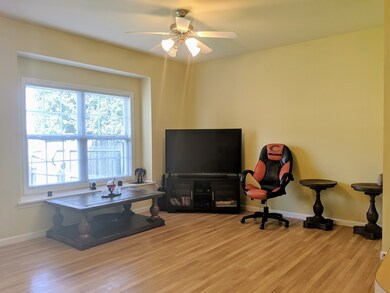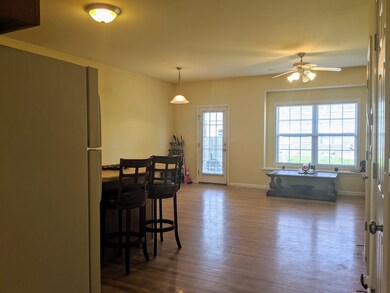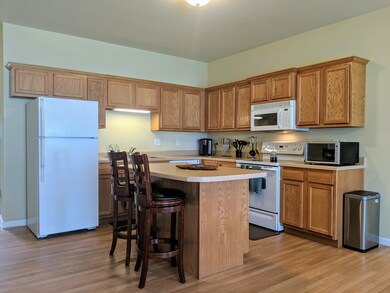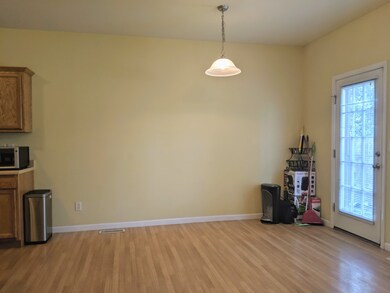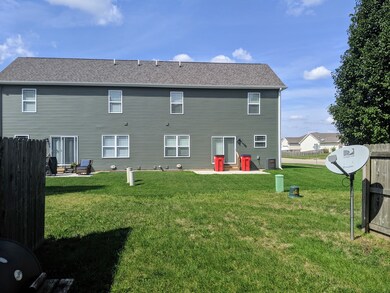
3404 Stoneway Ct Champaign, IL 61822
Boulder Ridge NeighborhoodHighlights
- Walk-In Pantry
- Attached Garage
- Breakfast Bar
- Centennial High School Rated A-
- Walk-In Closet
- Patio
About This Home
As of July 2021Two master suites and a basement for less than $115k! This home has a wonderfully open floor plan, perfect for daily living or entertaining downstairs and sleeping like royalty upstairs. The kitchen offers great cabinet space and a large island provides ample counter space and extra seating. From the bright and sunny foyer to the private yard, this home is move-in ready. Upstairs, one master suite offers 2 walk-in closets, a great view, and a large bathroom with double sinks and ample drawers for storage. The other suite has a large walk-in closet, great natural light, and an adjacent bath (also accessible from the hallway). Convenient upstairs laundry! Neat technological touches like a Ring video doorbell and a Nest smart thermostat help to keep things in check when out of town. Finally, the full basement can be amazing storage or a future bedroom or home theater. There is a rough-in for a future bathroom, too. View the floor plan and come visit today!
Last Agent to Sell the Property
AroundCU Real Estate Company License #471020360 Listed on: 10/02/2019
Townhouse Details
Home Type
- Townhome
Est. Annual Taxes
- $2,724
Year Built
- 2006
HOA Fees
- $12 per month
Parking
- Attached Garage
- Garage Transmitter
- Garage Door Opener
- Driveway
- Parking Included in Price
- Garage Is Owned
Home Design
- Slab Foundation
- Asphalt Shingled Roof
- Vinyl Siding
Kitchen
- Breakfast Bar
- Walk-In Pantry
- Oven or Range
- Range Hood
- <<microwave>>
- Dishwasher
- Kitchen Island
- Disposal
Bedrooms and Bathrooms
- Walk-In Closet
- Primary Bathroom is a Full Bathroom
- Dual Sinks
Laundry
- Laundry on upper level
- Washer and Dryer Hookup
Utilities
- Forced Air Heating and Cooling System
- Heating System Uses Gas
Additional Features
- Basement Fills Entire Space Under The House
- Patio
- Southern Exposure
- Property is near a bus stop
Community Details
- Pets Allowed
Ownership History
Purchase Details
Home Financials for this Owner
Home Financials are based on the most recent Mortgage that was taken out on this home.Purchase Details
Home Financials for this Owner
Home Financials are based on the most recent Mortgage that was taken out on this home.Purchase Details
Home Financials for this Owner
Home Financials are based on the most recent Mortgage that was taken out on this home.Purchase Details
Home Financials for this Owner
Home Financials are based on the most recent Mortgage that was taken out on this home.Similar Homes in Champaign, IL
Home Values in the Area
Average Home Value in this Area
Purchase History
| Date | Type | Sale Price | Title Company |
|---|---|---|---|
| Warranty Deed | $130,000 | None Available | |
| Warranty Deed | $112,000 | Attorney | |
| Warranty Deed | $93,500 | None Available | |
| Corporate Deed | $374,000 | None Available |
Mortgage History
| Date | Status | Loan Amount | Loan Type |
|---|---|---|---|
| Open | $127,546 | FHA | |
| Previous Owner | $89,600 | New Conventional | |
| Previous Owner | $88,825 | New Conventional | |
| Previous Owner | $107,545 | Purchase Money Mortgage | |
| Previous Owner | $335,000 | Unknown |
Property History
| Date | Event | Price | Change | Sq Ft Price |
|---|---|---|---|---|
| 07/09/2021 07/09/21 | Sold | $129,900 | 0.0% | $87 / Sq Ft |
| 06/07/2021 06/07/21 | Pending | -- | -- | -- |
| 06/04/2021 06/04/21 | For Sale | $129,900 | +16.0% | $87 / Sq Ft |
| 12/12/2019 12/12/19 | Sold | $112,000 | -2.5% | $75 / Sq Ft |
| 11/12/2019 11/12/19 | Pending | -- | -- | -- |
| 10/25/2019 10/25/19 | Price Changed | $114,900 | -2.5% | $77 / Sq Ft |
| 10/02/2019 10/02/19 | For Sale | $117,900 | -- | $79 / Sq Ft |
Tax History Compared to Growth
Tax History
| Year | Tax Paid | Tax Assessment Tax Assessment Total Assessment is a certain percentage of the fair market value that is determined by local assessors to be the total taxable value of land and additions on the property. | Land | Improvement |
|---|---|---|---|---|
| 2024 | $2,724 | $39,760 | $8,070 | $31,690 |
| 2023 | $2,724 | $36,210 | $7,350 | $28,860 |
| 2022 | $2,520 | $33,400 | $6,780 | $26,620 |
| 2021 | $2,449 | $32,750 | $6,650 | $26,100 |
| 2020 | $2,337 | $31,490 | $6,390 | $25,100 |
| 2019 | $2,794 | $30,840 | $6,260 | $24,580 |
| 2018 | $2,731 | $30,350 | $6,160 | $24,190 |
| 2017 | $2,637 | $29,180 | $5,920 | $23,260 |
| 2016 | $2,364 | $28,580 | $5,800 | $22,780 |
| 2015 | $2,383 | $28,080 | $5,700 | $22,380 |
| 2014 | $2,270 | $28,080 | $5,700 | $22,380 |
| 2013 | $1,770 | $28,080 | $5,700 | $22,380 |
Agents Affiliated with this Home
-
Dan Gordon

Seller's Agent in 2021
Dan Gordon
RE/MAX
(217) 493-5956
4 in this area
373 Total Sales
-
Bobbi Gordon

Seller Co-Listing Agent in 2021
Bobbi Gordon
RE/MAX
(217) 493-5959
1 in this area
107 Total Sales
-
Mariya Vandivort

Seller's Agent in 2019
Mariya Vandivort
AroundCU Real Estate Company
(217) 247-4077
2 in this area
59 Total Sales
-
Ryan Dallas

Buyer's Agent in 2019
Ryan Dallas
RYAN DALLAS REAL ESTATE
(217) 493-5068
42 in this area
2,369 Total Sales
-
Ryan Brommel

Buyer Co-Listing Agent in 2019
Ryan Brommel
eXp Realty-Champaign
(217) 417-2213
23 Total Sales
Map
Source: Midwest Real Estate Data (MRED)
MLS Number: MRD10536192
APN: 41-20-04-421-016
- 3418 Stoneway Ct
- 3423 Boulder Ridge Dr
- 1516 Stonebluff Ct
- 1518 Stonebluff Ct
- 1312 Cobblestone Way
- 3112 Valerie Dr
- 1406 Myrtle Beach Ave
- 1320 Myrtle Beach Ave
- 1318 Myrtle Beach Ave
- 1312 Myrtle Beach Ave
- 3709 Boulder Ridge Dr
- 3711 Boulder Ridge Dr
- 3716 Balcary Bay Unit 3716
- 1409 Sand Dollar Dr
- 1407 Sand Dollar Dr
- 4916 W Springfield Ave
- 3402 N Duncan Rd
- 3807 Sandstone Dr
- 3811 Boulder Ridge Dr
- 3905 Boulder Ridge Dr
