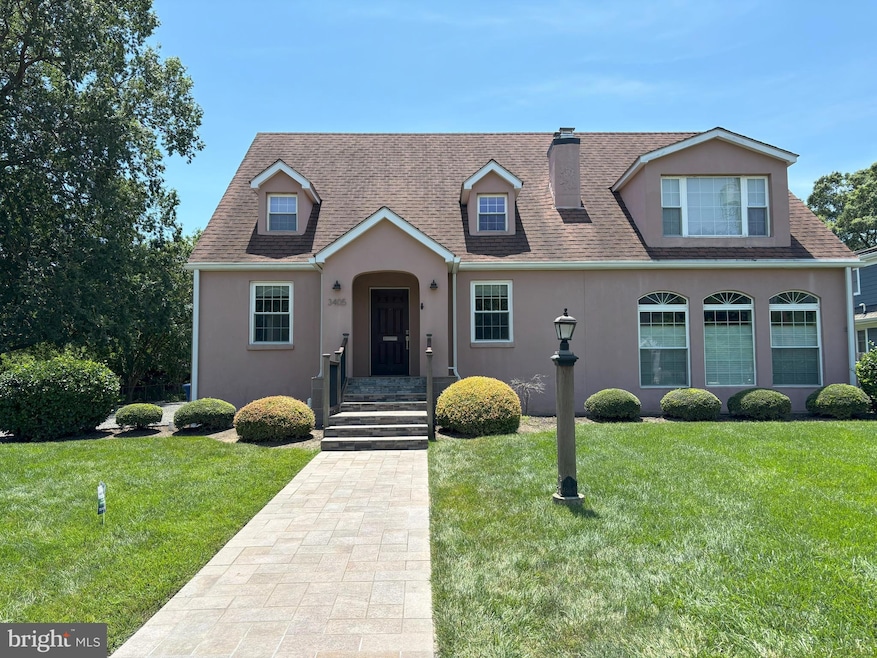3405 Clayborne Ave Alexandria, VA 22306
Highlights
- Second Garage
- Commercial Range
- Craftsman Architecture
- Sandburg Middle Rated A-
- Open Floorplan
- 3-minute walk to Groveton Heights Park
About This Home
Wonderful redone home with all the modern updates. Large and level lot with garage parking. Enter into a gallery style living room to a sitting and entertaining area kitchen. Chefs' kitchen with a Viking Range, Fisher Paykel dishwashers, large island with seating and stainless-steel appliances and granite counter tops. Door out to the driveway and side entrance or French doors to new steps to back yard. Hallway and steps down to a deluxe bedroom and office suite with a full bath. Go upstairs to the family room with a theater media center. 4 Suite bedrooms and 3 bathrooms. The lower level has a full bath and loads of space for a home gym, art studio or endless possibilities. The homes water and HVAC systems are in the lower level. The home has a whole house generator to power home when needed. 2 zones heating and cooling system. Owner pays for year-round lawn and landscape service. Step outside to beautiful patio terrace for cooking out and flat backyard perfect for croquet or volleyball. Neighborhood has a park at the end of the street with playground area, basketball courts and ballfield with walking trails. Close to Old Town Alexandria, Huntington Metro, Ft Belvoir and Route 1 corridor. 35 times the rent is the minimum income requirement, 650+ credit scores. $50 application fee with Rent Spree. Pets case by case. Available August 1. 12–24-month lease.
Home Details
Home Type
- Single Family
Est. Annual Taxes
- $10,926
Year Built
- Built in 1946 | Remodeled in 2005
Lot Details
- 0.46 Acre Lot
- South Facing Home
- Partially Fenced Property
- Chain Link Fence
- No Through Street
- Open Lot
- Cleared Lot
- Back and Front Yard
- Property is in excellent condition
- Property is zoned 120
Parking
- 2 Car Detached Garage
- 4 Driveway Spaces
- Second Garage
- Oversized Parking
- Front Facing Garage
- Gravel Driveway
Home Design
- Craftsman Architecture
- Block Foundation
- Stucco
Interior Spaces
- 3,738 Sq Ft Home
- Property has 3 Levels
- Open Floorplan
- Ceiling Fan
- Fireplace With Glass Doors
- Gas Fireplace
- Combination Kitchen and Dining Room
- Wood Flooring
- Attic
Kitchen
- Breakfast Area or Nook
- Eat-In Kitchen
- Built-In Oven
- Commercial Range
- Range Hood
- Built-In Microwave
- Dishwasher
- Stainless Steel Appliances
- Kitchen Island
- Disposal
Bedrooms and Bathrooms
- En-Suite Bathroom
- Cedar Closet
- Walk-In Closet
- Walk-in Shower
Laundry
- Laundry on upper level
- Dryer
- Washer
Improved Basement
- Basement Fills Entire Space Under The House
- Water Proofing System
- Sump Pump
- Shelving
- Workshop
Accessible Home Design
- Grab Bars
Outdoor Features
- Patio
- Shed
- Outbuilding
Utilities
- Forced Air Zoned Heating and Cooling System
- Multi-Tank Natural Gas Water Heater
Listing and Financial Details
- Residential Lease
- Security Deposit $4,950
- Requires 1 Month of Rent Paid Up Front
- Tenant pays for cable TV, electricity, fireplace/flue cleaning, frozen waterpipe damage, gas, gutter cleaning, heat, hot water, insurance, internet, light bulbs/filters/fuses/alarm care, pest control, sewer, snow removal, trash removal, all utilities, water
- The owner pays for lawn/shrub care
- Rent includes grounds maintenance, lawn service, parking
- No Smoking Allowed
- 12-Month Min and 24-Month Max Lease Term
- Available 8/1/25
- $50 Application Fee
- Assessor Parcel Number 0922 17 0076
Community Details
Overview
- No Home Owners Association
- Groveton Heights Subdivision
- Property Manager
Pet Policy
- Pets allowed on a case-by-case basis
- Pet Deposit $500
Map
Source: Bright MLS
MLS Number: VAFX2256400
APN: 0922-17-0076
- 3134 Clayborne Ave
- 7027 Ridge Dr
- 7014 Richmond Hwy
- 3388 Beechcliff Dr
- 7135 Huntley Creek Place Unit 55
- 7001 Memorial Heights Dr
- 6712 Harrison Ln
- 6813 Lamp Post Ln
- 3715 Huntley Meadows Ln
- 6801 Lamp Post Ln
- 2809 Memorial St
- 3424 Lockheed Blvd Unit F
- 7332 Tavenner Ln Unit 3B
- 2711 Groveton St
- 3723 Hampton Ct
- 6533 Brick Hearth Ct
- 7123 Tolliver St
- 2608 Beacon Hill Rd
- 6808 Stoneybrooke Ln
- 2820 Hokie Ln
- 3351 Beechcliff Dr
- 3542 Huntley Manor Ln
- 3624 Ransom Place
- 6870 Richmond Hwy
- 3100 Southgate Dr
- 7334 Tavenner Ln Unit 2-A
- 6928 Stoneybrooke Ln
- 7140 Harrison Ln
- 3308 Lockheed Blvd
- 7201 Richmond Hwy
- 2617 E Maple St
- 7247 Parsons Ct
- 7112 Cold Spring Ct
- 2820 Dart Dr
- 2703 Dawn Dr
- 7233 Mountaineer Dr
- 6429 Richmond Hwy Unit 202
- 6435 Richmond Hwy Unit 301
- 6422 Pickett St
- 6346 Chimney Wood Ct

