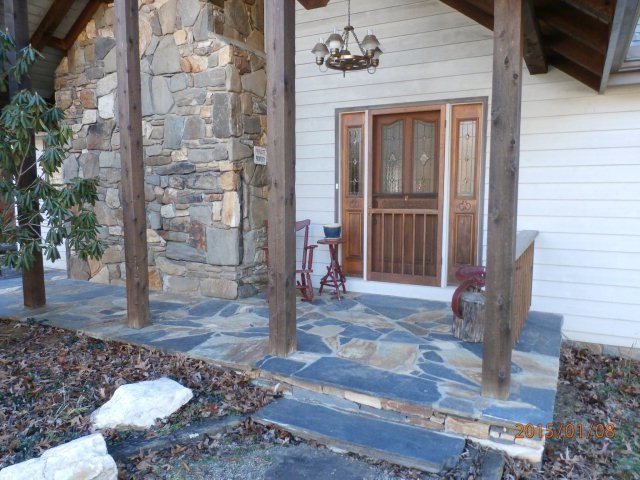
3405 Tellico Rd Franklin, NC 28734
Estimated Value: $620,000 - $1,820,000
Highlights
- Additional Residence on Property
- Barn
- Spa
- Lake Front
- Horses Allowed On Property
- 46.6 Acre Lot
About This Home
As of August 2015Grand Estate in beautiful Tellico Valley !!! 14.29 acres of fenced Pastureland including Red barn and 2100 ft water frontage on Tellico Creek. 35 acres of wooded grounds surround Estate with stunning views of property from back decks. 3600 sq ft Custom home featuring tons of custom rock work, open floor plan with vaulted ceilings including study loft or 4th bedroom, large kitchen and dining area. Decks surround this beautiful home so viewing your estate is a breeze!!
Last Agent to Sell the Property
Lamplighter Realty Brokerage Phone: 8285245601 License #272981 Listed on: 10/16/2014
Last Buyer's Agent
Lamplighter Realty Brokerage Phone: 8285245601 License #272981 Listed on: 10/16/2014
Home Details
Home Type
- Single Family
Est. Annual Taxes
- $2,781
Year Built
- Built in 1988
Lot Details
- 46.6 Acre Lot
- Home fronts a stream
- Lake Front
- Private Lot
- Level Lot
- Partially Wooded Lot
Parking
- 4 Garage Spaces | 1 Attached and 3 Detached
- 2 Attached Carport Spaces
- Garage Door Opener
Home Design
- Traditional Architecture
- Shingle Roof
- Fiberglass Roof
- Wood Siding
- Stone
Interior Spaces
- Open Floorplan
- Cathedral Ceiling
- Ceiling Fan
- Multiple Fireplaces
- Wood Burning Fireplace
- Stone Fireplace
- Insulated Windows
- Insulated Doors
- Living Area on First Floor
- Formal Dining Room
- Recreation Room
- Workshop
- Valley Views
- Home Security System
- Washer
Kitchen
- Breakfast Bar
- Freezer
- Dishwasher
- Kitchen Island
Flooring
- Wood
- Carpet
- Ceramic Tile
Bedrooms and Bathrooms
- 3 Bedrooms
- Primary Bedroom on Main
- Walk-In Closet
- Bathtub Includes Tile Surround
Finished Basement
- Heated Basement
- Basement Fills Entire Space Under The House
- Interior and Exterior Basement Entry
- Fireplace in Basement
- Recreation or Family Area in Basement
- Finished Basement Bathroom
- Stubbed For A Bathroom
- Basement with some natural light
Outdoor Features
- Spa
- Deck
- Outbuilding
- Porch
Farming
- Barn
- Pasture
Utilities
- Zoned Cooling
- Heating System Uses Propane
- Heating System Uses Wood
- Heat Pump System
- Heating System Powered By Leased Propane
- Water Filtration System
- Spring water is a source of water for the property
- Gas Water Heater
- Water Softener
- Septic Tank
- Community Sewer or Septic
Additional Features
- Additional Residence on Property
- Horses Allowed On Property
Community Details
- No Home Owners Association
- Stream
Listing and Financial Details
- Assessor Parcel Number 6558253092
Ownership History
Purchase Details
Similar Homes in Franklin, NC
Home Values in the Area
Average Home Value in this Area
Purchase History
| Date | Buyer | Sale Price | Title Company |
|---|---|---|---|
| Borup, Carl B Trustee | -- | -- |
Property History
| Date | Event | Price | Change | Sq Ft Price |
|---|---|---|---|---|
| 08/21/2015 08/21/15 | Sold | $750,000 | 0.0% | $926 / Sq Ft |
| 07/22/2015 07/22/15 | Pending | -- | -- | -- |
| 10/17/2014 10/17/14 | For Sale | $750,000 | -- | $926 / Sq Ft |
Tax History Compared to Growth
Tax History
| Year | Tax Paid | Tax Assessment Tax Assessment Total Assessment is a certain percentage of the fair market value that is determined by local assessors to be the total taxable value of land and additions on the property. | Land | Improvement |
|---|---|---|---|---|
| 2024 | -- | $901,050 | $372,850 | $528,200 |
| 2023 | $3,544 | $901,050 | $372,850 | $528,200 |
| 2022 | $3,544 | $633,760 | $304,050 | $329,710 |
| 2021 | $3,544 | $668,260 | $304,050 | $364,210 |
| 2020 | $3,375 | $668,260 | $304,050 | $364,210 |
| 2018 | $2,789 | $586,490 | $306,900 | $279,590 |
| 2017 | $0 | $586,490 | $306,900 | $279,590 |
| 2016 | $2,789 | $586,490 | $306,900 | $279,590 |
| 2015 | $2,555 | $586,490 | $306,900 | $279,590 |
| 2014 | $2,781 | $746,230 | $416,140 | $330,090 |
| 2013 | -- | $746,230 | $416,140 | $330,090 |
Agents Affiliated with this Home
-
Lisa Lawton
L
Seller's Agent in 2015
Lisa Lawton
Lamplighter Realty
(828) 524-5601
5 in this area
6 Total Sales
Map
Source: Carolina Smokies Association of REALTORS®
MLS Number: 54835
APN: 6558253092
- 1943 Tellico Rd
- 524 Welch Rd
- 0 Rd
- 0 White Oaks Rd Unit 26040457
- 80 Breezewood Dr
- 288 Deer Path Trail
- Lot 19 Luker Ln
- Lot 11 Hickory Rock Rd
- 0 Hickory Rock Rd Unit 11 CAR4156290
- 0 Indian Rock Ln Unit 7A&B CAR4221544
- Lot 7A&B Indian Rock Ln
- 25 Mallory Mountain
- 111 Little Bear Rd
- 175 Williams Way
- 0 Hickory Cove Preserve
- 319 McGaha Rd
- 21 Sassafras Dr
- 850 Licklog Rd
- 154 Glass Shanty Cir
- Lot 36 Hickory Cove Rd
- 3405 Tellico Rd
- 2941 Tellico Rd
- 3301 Tellico Rd
- 3280 Tellico Rd
- 100 Rinehart Creek Rd
- 2937 Tellico Rd
- 263 Robins Nest Rd
- 42 Robins Nest Rd
- 504 Cabe Cove Rd
- 40 Robins Nest Rd
- 51 Delightful Dr
- 108 Delightful Dr
- 59 Delightful Dr
- 3700 Tellico Rd
- 00 Tellico Rd**
- 00 Cabe Cove Rd
- 0 Cabe Cove Rd
- 3843 Tellico Rd
- 699 Cabe Cove Rd
- 44 Tellico Falls Rd
