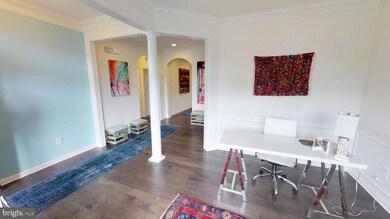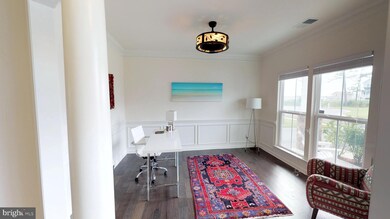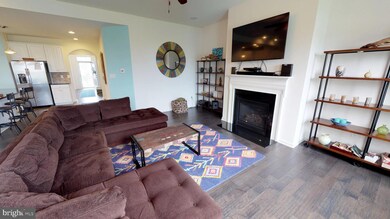
34053 Beaufort Ln Dagsboro, DE 19939
Highlights
- River View
- Waterfront
- Pond
- Lord Baltimore Elementary School Rated A-
- Coastal Architecture
- Wood Flooring
About This Home
As of July 2023his sought after Winterbrook model is located in the water front community of Seagrass Plantation. Home overlooks a pond and has views of the bay and wetlands. Open floor plan and spacious rooms makes this home perfect for anyone. Engineered hardwood floors, upgraded kitchen, granite counter tops, tile bathroom and patio with fire pit. 3 bedroom, 2 bath one level home which shows like NEW! Seller is offering a 1 year home warranty with home.
Last Agent to Sell the Property
Long & Foster Real Estate, Inc. License #5017463 Listed on: 07/24/2018

Last Buyer's Agent
Long & Foster Real Estate, Inc. License #5017463 Listed on: 07/24/2018

Home Details
Home Type
- Single Family
Est. Annual Taxes
- $1,334
Year Built
- Built in 2014
Lot Details
- 9,100 Sq Ft Lot
- Waterfront
- Sprinkler System
HOA Fees
- $185 Monthly HOA Fees
Parking
- 2 Car Attached Garage
- Front Facing Garage
- Garage Door Opener
- Driveway
Property Views
- River
- Pond
Home Design
- Coastal Architecture
- Contemporary Architecture
- Frame Construction
- Shingle Roof
- Aluminum Siding
Interior Spaces
- 2,396 Sq Ft Home
- Property has 1 Level
- Gas Fireplace
Flooring
- Wood
- Carpet
- Ceramic Tile
Bedrooms and Bathrooms
- 3 Main Level Bedrooms
- 2 Full Bathrooms
Outdoor Features
- Water Access
- Property is near a pond
- Pond
- Patio
Location
- Flood Risk
Utilities
- Forced Air Heating and Cooling System
- Cooling System Utilizes Bottled Gas
- Heating System Uses Gas
- 200+ Amp Service
- Private Water Source
Community Details
- Association fees include lawn maintenance, snow removal, pool(s)
- Seagrass Plantation Subdivision
Listing and Financial Details
- Home warranty included in the sale of the property
- Tax Lot 640.00
- Assessor Parcel Number 134-07.00-640.00
Ownership History
Purchase Details
Home Financials for this Owner
Home Financials are based on the most recent Mortgage that was taken out on this home.Purchase Details
Home Financials for this Owner
Home Financials are based on the most recent Mortgage that was taken out on this home.Purchase Details
Purchase Details
Similar Homes in Dagsboro, DE
Home Values in the Area
Average Home Value in this Area
Purchase History
| Date | Type | Sale Price | Title Company |
|---|---|---|---|
| Deed | $649,900 | None Listed On Document | |
| Deed | $403,000 | -- | |
| Interfamily Deed Transfer | $378,307 | -- | |
| Deed | $90,000 | -- |
Mortgage History
| Date | Status | Loan Amount | Loan Type |
|---|---|---|---|
| Open | $454,930 | No Value Available | |
| Previous Owner | $250,000 | Stand Alone Refi Refinance Of Original Loan | |
| Previous Owner | $225,000 | No Value Available | |
| Previous Owner | -- | No Value Available | |
| Previous Owner | $225,000 | Stand Alone Refi Refinance Of Original Loan |
Property History
| Date | Event | Price | Change | Sq Ft Price |
|---|---|---|---|---|
| 07/28/2023 07/28/23 | Sold | $649,900 | 0.0% | $271 / Sq Ft |
| 05/18/2023 05/18/23 | For Sale | $649,900 | 0.0% | $271 / Sq Ft |
| 04/19/2023 04/19/23 | Pending | -- | -- | -- |
| 04/03/2023 04/03/23 | For Sale | $649,900 | +61.3% | $271 / Sq Ft |
| 11/19/2018 11/19/18 | Sold | $403,000 | -1.5% | $168 / Sq Ft |
| 09/07/2018 09/07/18 | Pending | -- | -- | -- |
| 09/03/2018 09/03/18 | Price Changed | $409,000 | -2.6% | $171 / Sq Ft |
| 07/24/2018 07/24/18 | For Sale | $419,900 | -- | $175 / Sq Ft |
Tax History Compared to Growth
Tax History
| Year | Tax Paid | Tax Assessment Tax Assessment Total Assessment is a certain percentage of the fair market value that is determined by local assessors to be the total taxable value of land and additions on the property. | Land | Improvement |
|---|---|---|---|---|
| 2024 | $1,468 | $35,000 | $7,250 | $27,750 |
| 2023 | $1,490 | $35,000 | $7,250 | $27,750 |
| 2022 | $1,467 | $35,000 | $7,250 | $27,750 |
| 2021 | $1,423 | $35,000 | $7,250 | $27,750 |
| 2020 | $1,359 | $35,000 | $7,250 | $27,750 |
| 2019 | $1,311 | $35,000 | $7,250 | $27,750 |
| 2018 | $1,489 | $35,000 | $0 | $0 |
| 2017 | $1,334 | $35,000 | $0 | $0 |
| 2016 | $1,356 | $35,000 | $0 | $0 |
| 2015 | $1,393 | $35,000 | $0 | $0 |
| 2014 | $458 | $7,250 | $0 | $0 |
Agents Affiliated with this Home
-
Barton Sink

Seller's Agent in 2023
Barton Sink
At The Beach Real Estate
(443) 995-2865
5 in this area
118 Total Sales
-
Sarah Schifano

Buyer's Agent in 2023
Sarah Schifano
Long & Foster
(302) 858-3945
15 in this area
148 Total Sales
-
TODD VICKERS

Seller's Agent in 2018
TODD VICKERS
Long & Foster
(302) 236-9164
11 in this area
54 Total Sales
Map
Source: Bright MLS
MLS Number: 1002091562
APN: 134-07.00-640.00
- 34050 Beaufort Ln
- 29772 Seagrass Ct
- 35206 Seagrass Plantation Ln
- 29710 Seagrass Ct
- 35146 Seagrass Plantation Ln
- 29664 Colony Dr Unit F-11
- 34434 Quail Ln
- 34410 Clam Rake Ln
- 34363 Indian River Dr
- 34974 Seagrass Plantation Ln
- 34901 Seagrass Plantation Ln
- 34897 Seagrass Plantation Ln
- 34333 Indian River Dr
- 34749 Timber Ct
- 34325 Indian River Dr
- 34833 Seagrass Plantation Ln
- 29687 Sawmill Dr
- 34312 Indian River Dr
- 29601 Carnoustie Ct Unit 902
- 29586 Carnoustie Ct Unit 1204





