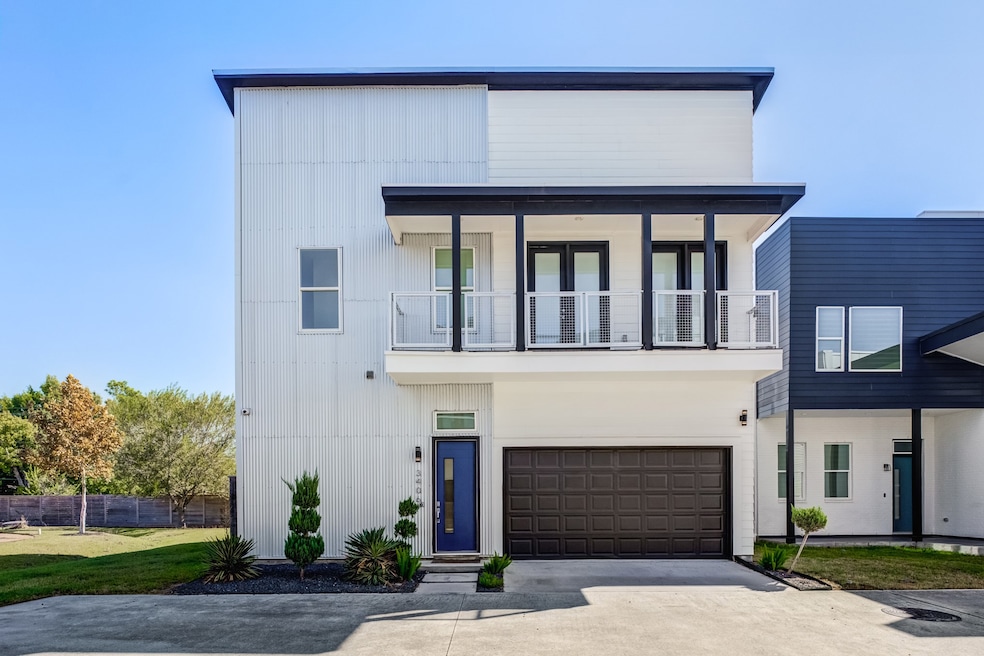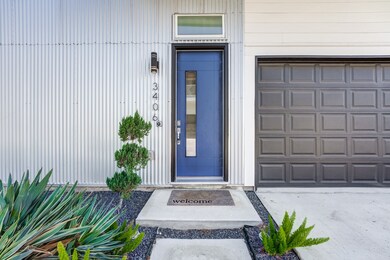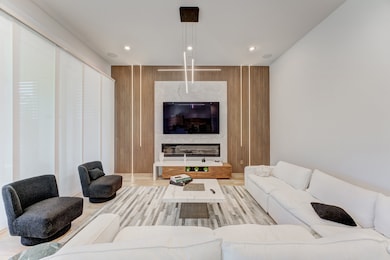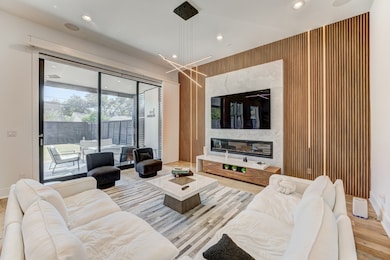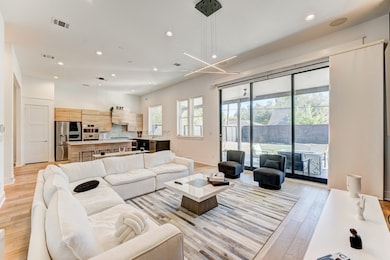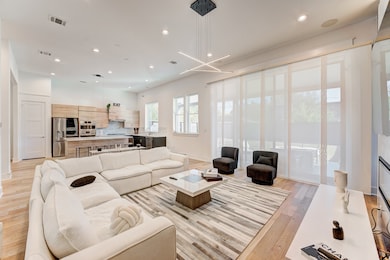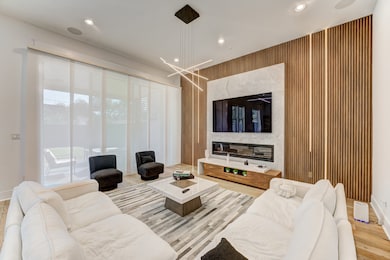3406 Asher Landing Ln Houston, TX 77080
Spring Shadows NeighborhoodEstimated payment $4,421/month
Highlights
- Deck
- Adjacent to Greenbelt
- Outdoor Kitchen
- Contemporary Architecture
- Engineered Wood Flooring
- High Ceiling
About This Home
Welcome to this absolutely stunning 4-bedroom, 2.5-bathroom contemporary home that blends sleek design with comfort. The open-concept living area boasts a built-in fireplace, elegant recessed lighting, and stunning designer light fixtures throughout. Architectural details like wooden slat accent walls add warmth, while electric shades offer effortless control over natural light. The chef-inspired island kitchen is a true showstopper, featuring high ceilings, premium stainless steel designer appliances, quartz countertops, and a gas range. Retreat to the luxurious primary suite which include a vanity, large porcelain soaking tub, and a walk-in shower wit bench. The custom closet is a dream. Enjoy the private balcony. The dedicated outdoor kitchen makes grilling a breeze, while the fire pit provides a cozy ambiance. Situated in the highly desirable Avondale Square community, this home offers access to a neighborhood pool and is zoned to the excellent Spring Branch ISD
Listing Agent
Compass RE Texas, LLC - The Heights License #0666180 Listed on: 11/07/2025

Home Details
Home Type
- Single Family
Est. Annual Taxes
- $12,886
Year Built
- Built in 2023
Lot Details
- 4,659 Sq Ft Lot
- Adjacent to Greenbelt
- West Facing Home
- Back Yard Fenced
HOA Fees
- $79 Monthly HOA Fees
Parking
- 2 Car Attached Garage
- Garage Door Opener
- Driveway
Home Design
- Contemporary Architecture
- Slab Foundation
- Composition Roof
- Cement Siding
- Radiant Barrier
Interior Spaces
- 2,336 Sq Ft Home
- 2-Story Property
- High Ceiling
- Ceiling Fan
- Recessed Lighting
- Fireplace
- Insulated Doors
- Family Room Off Kitchen
- Living Room
- Utility Room
- Washer and Gas Dryer Hookup
Kitchen
- Breakfast Bar
- Electric Oven
- Gas Cooktop
- Microwave
- Dishwasher
- Kitchen Island
- Pots and Pans Drawers
- Disposal
- Pot Filler
Flooring
- Engineered Wood
- Tile
Bedrooms and Bathrooms
- 4 Bedrooms
- 3 Full Bathrooms
- Double Vanity
- Soaking Tub
- Bathtub with Shower
- Separate Shower
Eco-Friendly Details
- ENERGY STAR Qualified Appliances
- Energy-Efficient Windows with Low Emissivity
- Energy-Efficient HVAC
- Energy-Efficient Lighting
- Energy-Efficient Insulation
- Energy-Efficient Doors
- Energy-Efficient Thermostat
- Ventilation
Outdoor Features
- Deck
- Covered Patio or Porch
- Outdoor Kitchen
Schools
- Terrace Elementary School
- Northbrook Middle School
- Northbrook High School
Utilities
- Forced Air Zoned Heating and Cooling System
- Heating System Uses Gas
- Programmable Thermostat
- Tankless Water Heater
Community Details
- Association fees include common areas, recreation facilities
- Associa Association, Phone Number (713) 361-1000
- Avondale Square Subdivision
Map
Home Values in the Area
Average Home Value in this Area
Tax History
| Year | Tax Paid | Tax Assessment Tax Assessment Total Assessment is a certain percentage of the fair market value that is determined by local assessors to be the total taxable value of land and additions on the property. | Land | Improvement |
|---|---|---|---|---|
| 2025 | $12,135 | $559,225 | $216,954 | $342,271 |
| 2024 | $12,135 | $550,518 | $216,954 | $333,564 |
| 2023 | $12,135 | $456,794 | $216,954 | $239,840 |
| 2022 | $2,372 | $97,297 | $97,297 | $0 |
| 2021 | $2,192 | $89,800 | $89,800 | $0 |
| 2020 | $1,006 | $232,950 | $232,950 | $0 |
| 2019 | $1,079 | $39,700 | $39,700 | $0 |
| 2018 | $275 | $22,500 | $22,500 | $0 |
| 2017 | $654 | $83,862 | $83,862 | $0 |
| 2016 | $2,194 | $83,862 | $83,862 | $0 |
| 2015 | $178 | $83,862 | $83,862 | $0 |
| 2014 | $178 | $14,050 | $14,050 | $0 |
Property History
| Date | Event | Price | List to Sale | Price per Sq Ft | Prior Sale |
|---|---|---|---|---|---|
| 11/07/2025 11/07/25 | For Sale | $620,000 | +3.4% | $265 / Sq Ft | |
| 05/17/2023 05/17/23 | Sold | -- | -- | -- | View Prior Sale |
| 03/02/2023 03/02/23 | Pending | -- | -- | -- | |
| 01/28/2023 01/28/23 | For Sale | $599,900 | -- | $257 / Sq Ft |
Purchase History
| Date | Type | Sale Price | Title Company |
|---|---|---|---|
| Deed | -- | None Listed On Document |
Mortgage History
| Date | Status | Loan Amount | Loan Type |
|---|---|---|---|
| Open | $480,290 | Construction |
Source: Houston Association of REALTORS®
MLS Number: 65519829
APN: 1329140020036
- 9803 Hope Harbor Ln
- 3306 Cardinal Crest Ln
- 9807 Hope Harbor Ln
- 3302 Cardinal Crest Ln
- 3407 Robin Rose Ln
- 3306 Crestdale Dr
- 9634 Rockhurst Dr
- 2806 Rosefield Dr
- 9615 Colleen Rd
- 10218 Spring Shadows Park Cir
- 9735 Kemp Forest Dr
- 3319 Springrock Ln
- 2939 Rosefield Dr
- 9910 Spring Shadows Park Cir
- 10202 Spring Shadows Park Cir
- 3112 Flower Market Ln
- 2710 Shadybrook Meadow Dr
- 3111 Leather Leaf Ln
- 10004 Spring Shadows Park Cir
- 9959 Kemp Forest Dr
- 9809 Mockingbird Hill Ln
- 9910 Spring Shadows Park Cir
- 9631 Philmont Dr
- 9821 Prairie Garden Ln
- 3125 Crestdale Dr
- 3109 Cloud Forest Ln
- 9939 Kemp Forest Dr
- 3112 Flower Market Ln
- 2710 Shadybrook Meadow Dr
- 3106 Spring Silo Ln
- 9913 Brickhouse Dr
- 1912 Honey Mound Dr
- 9907 Smokehouse Silo Ln
- 10010 Kempwood Dr
- 3104 Planters Peak Dr
- 9999 Kempwood Dr
- 9614 Springmont Dr Unit ID1042671P
- 3026 Teague Rd
- 2519 Parana Dr
- 10013 Granary Dr
