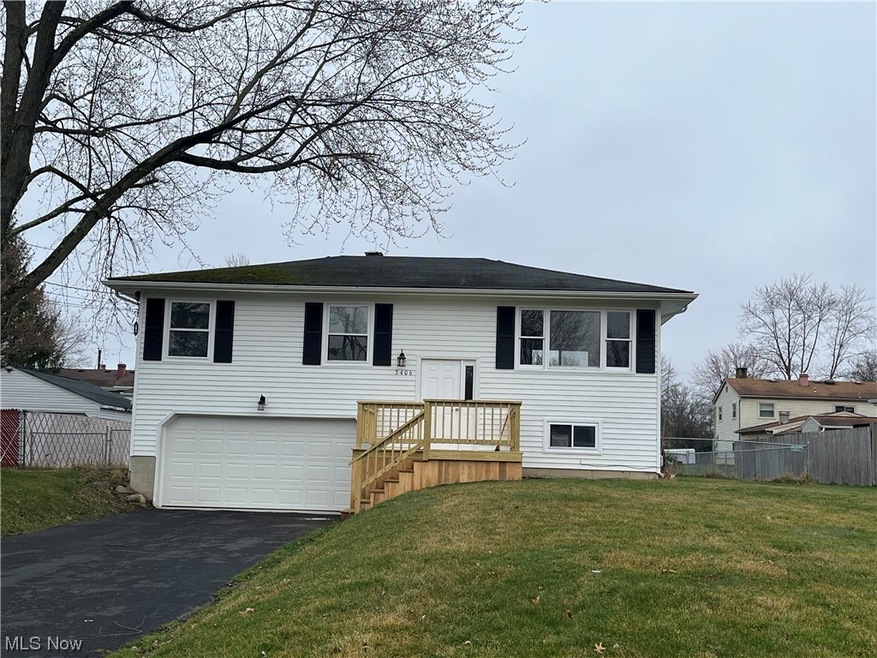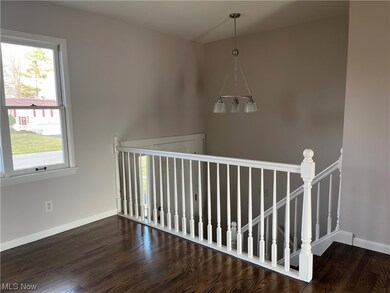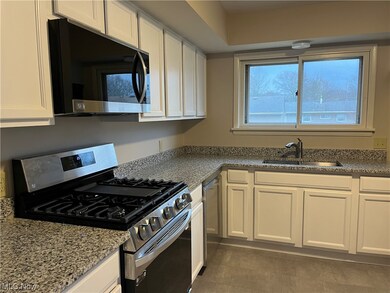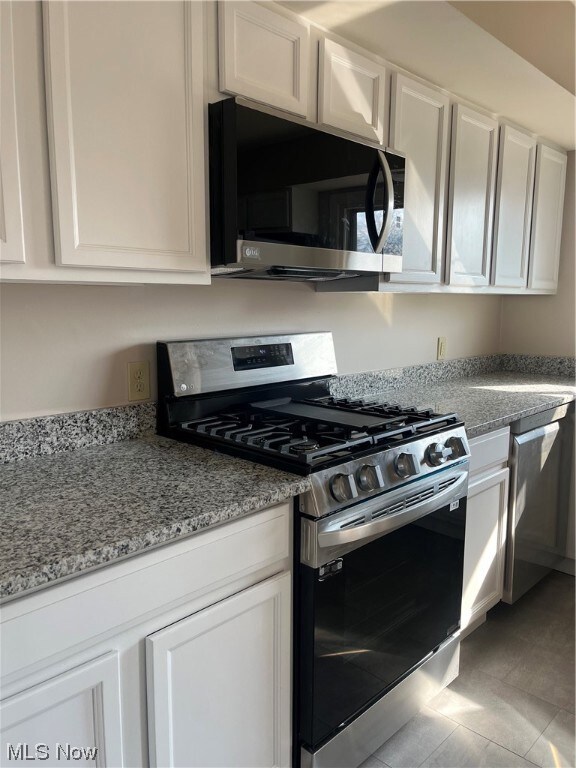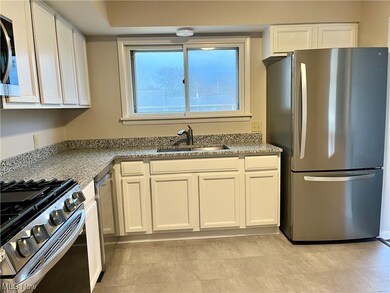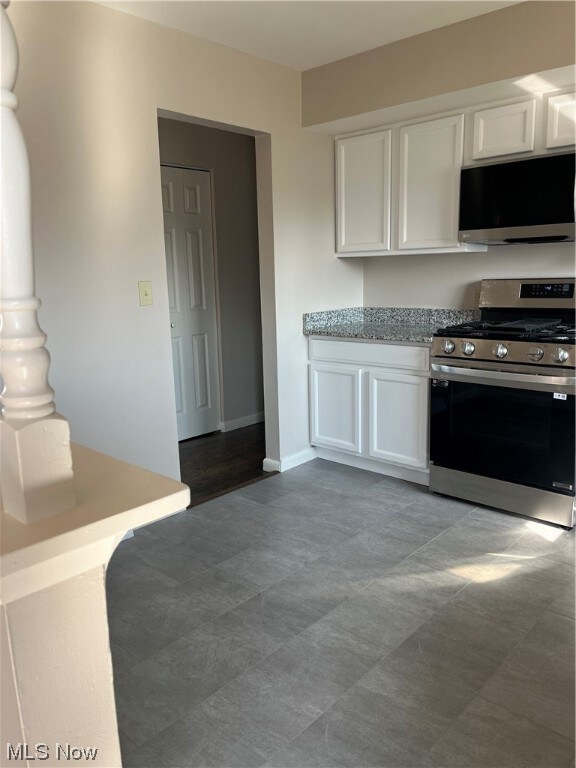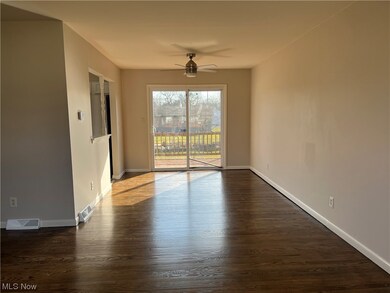
3406 Rebecca Dr Canfield, OH 44406
Austintown NeighborhoodHighlights
- Deck
- No HOA
- 2 Car Attached Garage
- Austintown Intermediate School Rated A-
- Front Porch
- Patio
About This Home
As of April 20243 bedrooms with refinished hardwood floors, easy care vinyl laminate, and tile in utility area along with a freshly painted interior. This is a great home for your young family. All new stainless appliances, updated 1 1/2 baths, new front door and garage door with opener and keypad. Rear deck, and lower level patio along with a fenced backyard. New front deck with cedar sides and space for your outdoor furniture. Updated electric service, all ductwork was cleaned. Owner is a licensed Ohio broker.
Last Agent to Sell the Property
Brighton Realty & Management Brokerage Email: Kathymillerrealty@gmail.com 330-550-5433 License #700158420 Listed on: 03/09/2024
Last Buyer's Agent
Brighton Realty & Management Brokerage Email: Kathymillerrealty@gmail.com 330-550-5433 License #700158420 Listed on: 03/09/2024
Home Details
Home Type
- Single Family
Est. Annual Taxes
- $2,083
Year Built
- Built in 1966
Lot Details
- 0.26 Acre Lot
- Lot Dimensions are 75 x 150
- Chain Link Fence
Parking
- 2 Car Attached Garage
Home Design
- Split Level Home
- Fiberglass Roof
- Asphalt Roof
- Vinyl Siding
Interior Spaces
- 1,408 Sq Ft Home
- 2-Story Property
Kitchen
- Range<<rangeHoodToken>>
- <<microwave>>
- Dishwasher
- Disposal
Bedrooms and Bathrooms
- 3 Main Level Bedrooms
- 1.5 Bathrooms
Outdoor Features
- Deck
- Patio
- Front Porch
Utilities
- No Cooling
- Forced Air Heating System
- Heating System Uses Gas
Community Details
- No Home Owners Association
- Built by Stan Jim
- Brookewood 06 Subdivision
Listing and Financial Details
- Assessor Parcel Number 48-112-0-151.00-0
Ownership History
Purchase Details
Home Financials for this Owner
Home Financials are based on the most recent Mortgage that was taken out on this home.Purchase Details
Purchase Details
Similar Homes in Canfield, OH
Home Values in the Area
Average Home Value in this Area
Purchase History
| Date | Type | Sale Price | Title Company |
|---|---|---|---|
| Warranty Deed | $194,900 | None Listed On Document | |
| Interfamily Deed Transfer | -- | Commonwealth Suburban Title | |
| Deed | -- | -- |
Mortgage History
| Date | Status | Loan Amount | Loan Type |
|---|---|---|---|
| Open | $155,920 | New Conventional | |
| Previous Owner | $395,000 | Future Advance Clause Open End Mortgage |
Property History
| Date | Event | Price | Change | Sq Ft Price |
|---|---|---|---|---|
| 07/07/2025 07/07/25 | Price Changed | $230,000 | -8.0% | -- |
| 06/13/2025 06/13/25 | Price Changed | $250,000 | -2.0% | -- |
| 06/05/2025 06/05/25 | For Sale | $255,000 | +30.8% | -- |
| 04/08/2024 04/08/24 | Sold | $194,900 | 0.0% | $138 / Sq Ft |
| 03/11/2024 03/11/24 | Pending | -- | -- | -- |
| 03/09/2024 03/09/24 | For Sale | $194,900 | -- | $138 / Sq Ft |
Tax History Compared to Growth
Tax History
| Year | Tax Paid | Tax Assessment Tax Assessment Total Assessment is a certain percentage of the fair market value that is determined by local assessors to be the total taxable value of land and additions on the property. | Land | Improvement |
|---|---|---|---|---|
| 2024 | $2,120 | $44,810 | $7,430 | $37,380 |
| 2023 | $2,083 | $44,810 | $7,430 | $37,380 |
| 2022 | $1,738 | $29,940 | $7,500 | $22,440 |
| 2021 | $1,740 | $29,940 | $7,500 | $22,440 |
| 2020 | $1,746 | $29,940 | $7,500 | $22,440 |
| 2019 | $1,653 | $25,590 | $6,410 | $19,180 |
| 2018 | $1,594 | $25,590 | $6,410 | $19,180 |
| 2017 | $1,578 | $25,590 | $6,410 | $19,180 |
| 2016 | $1,710 | $27,470 | $6,850 | $20,620 |
| 2015 | $1,660 | $27,470 | $6,850 | $20,620 |
| 2014 | -- | $27,470 | $6,850 | $20,620 |
| 2013 | $1,650 | $27,470 | $6,850 | $20,620 |
Agents Affiliated with this Home
-
Kristen Peters
K
Seller's Agent in 2025
Kristen Peters
Evenbay Real Estate LLC
(724) 718-6416
1 Total Sale
-
Kathy Miller
K
Seller's Agent in 2024
Kathy Miller
Brighton Realty & Management
(330) 550-5433
6 in this area
48 Total Sales
Map
Source: MLS Now
MLS Number: 5022212
APN: 48-112-0-151.00-0
- 3671 High Meadow Dr
- 3695 High Meadow Dr
- 3664 Maple Springs Dr
- 4438-4440 Washington Square Dr
- 4885 Warwick Dr S
- 4114 S Raccoon Rd
- 4477 Warwick Dr S
- 3798 S Raccoon Rd
- 3227 Starwick Ct
- 3235 Starwick Ct Unit 3235
- 3225 Starwick Ct Unit 3227
- 0 S Raccoon Rd Unit 5140030
- 4319 Timberbrook Dr
- 4427 Aspen Dr
- 60 Woodleigh Ct
- 40 Woodleigh Ct
- 4132 Burgett Rd
- 4650 Championship Ct Unit 31
- 4689 Crabwood Dr
- 2215 Frostwood Dr
