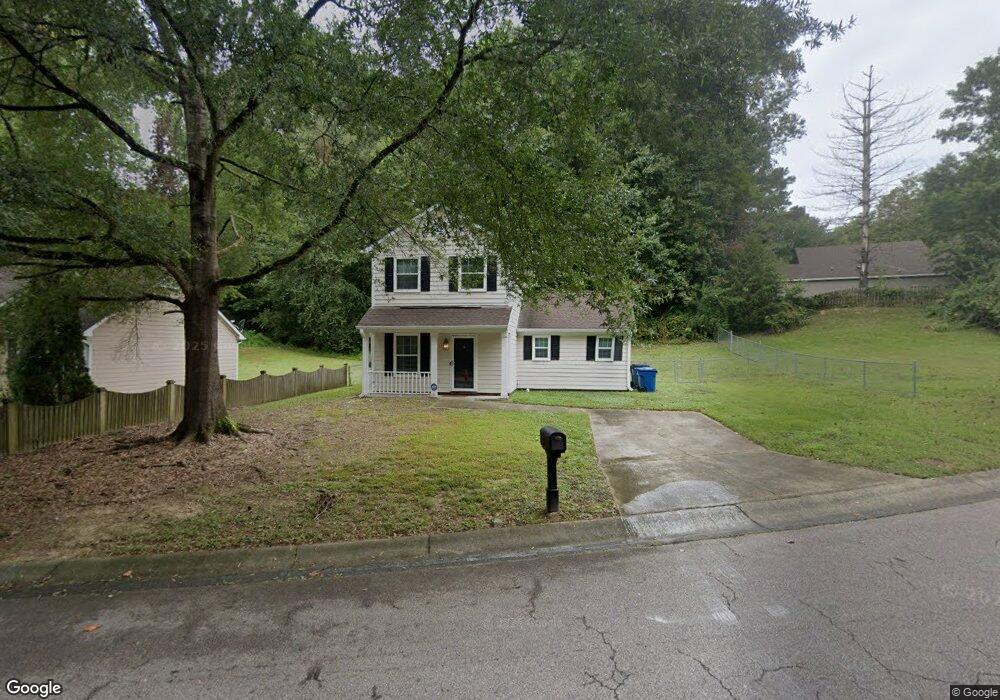3406 Redgate Dr Durham, NC 27703
Eastern Durham NeighborhoodEstimated Value: $288,256 - $325,000
3
Beds
2
Baths
1,379
Sq Ft
$223/Sq Ft
Est. Value
About This Home
This home is located at 3406 Redgate Dr, Durham, NC 27703 and is currently estimated at $307,564, approximately $223 per square foot. 3406 Redgate Dr is a home located in Durham County with nearby schools including Bethesda Elementary School, John W Neal Middle School, and Southern School of Energy & Sustainability.
Ownership History
Date
Name
Owned For
Owner Type
Purchase Details
Closed on
Sep 20, 2005
Sold by
Phillips Mamie and Sowell Lethia
Bought by
Mcmickle Theodore R and Mcmickle Calinda Mills
Current Estimated Value
Create a Home Valuation Report for This Property
The Home Valuation Report is an in-depth analysis detailing your home's value as well as a comparison with similar homes in the area
Home Values in the Area
Average Home Value in this Area
Purchase History
| Date | Buyer | Sale Price | Title Company |
|---|---|---|---|
| Mcmickle Theodore R | -- | -- |
Source: Public Records
Tax History Compared to Growth
Tax History
| Year | Tax Paid | Tax Assessment Tax Assessment Total Assessment is a certain percentage of the fair market value that is determined by local assessors to be the total taxable value of land and additions on the property. | Land | Improvement |
|---|---|---|---|---|
| 2025 | $2,672 | $269,592 | $89,600 | $179,992 |
| 2024 | $2,258 | $161,842 | $38,370 | $123,472 |
| 2023 | $2,120 | $161,842 | $38,370 | $123,472 |
| 2022 | $2,071 | $161,842 | $38,370 | $123,472 |
| 2021 | $2,062 | $161,842 | $38,370 | $123,472 |
| 2020 | $2,013 | $161,842 | $38,370 | $123,472 |
| 2019 | $2,013 | $161,842 | $38,370 | $123,472 |
| 2018 | $1,830 | $134,892 | $22,382 | $112,510 |
| 2017 | $1,816 | $134,892 | $22,382 | $112,510 |
| 2016 | $1,755 | $134,892 | $22,382 | $112,510 |
| 2015 | $2,044 | $147,678 | $25,265 | $122,413 |
| 2014 | $2,044 | $147,678 | $25,265 | $122,413 |
Source: Public Records
Map
Nearby Homes
- 3533 Gibson Rd
- 3330 Nantuckett Ave
- 3323 Nantuckett Ave
- 802 Lynn Rd
- 806 Kendall Dr
- 3503 Grimes Ave
- 1218 Kendall Dr
- 806 Lindley Dr
- 506 Currin St
- 102 Harvest Oaks Ln Unit 38
- 1015 Sora Way
- 210 Stoney Creek Cir
- 1006 Spacious Skies Ln
- 650 Ganyard Farm Way Unit 6
- 650 Ganyard Farm Way Unit 5
- 308 Lynn Rd
- 2072 Tanners Mill Dr
- 428 Walton St
- 2036 October Dr
- 335 Pleasant Dr
