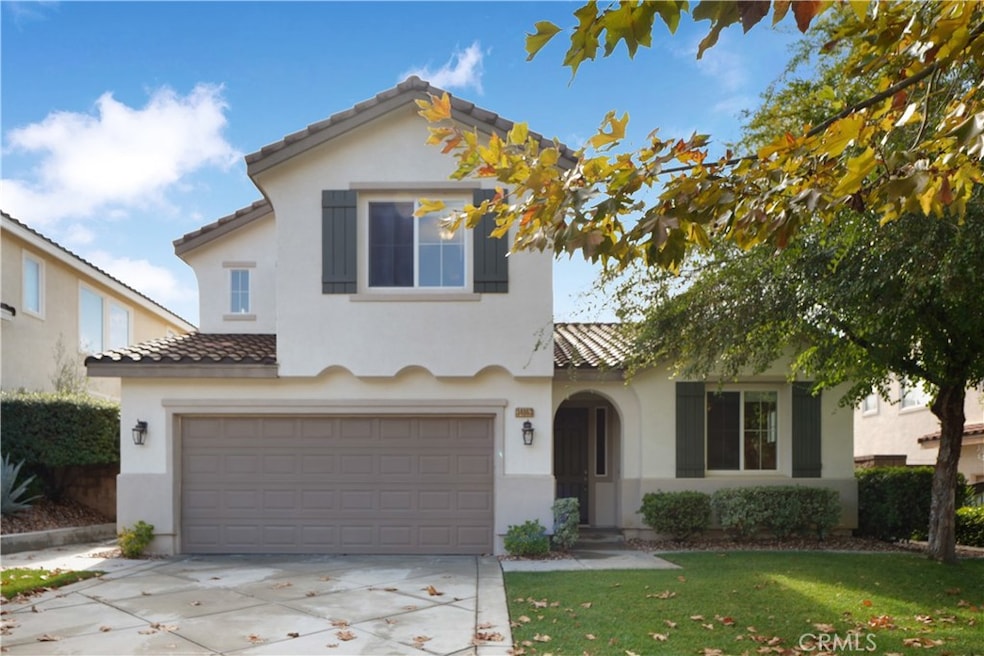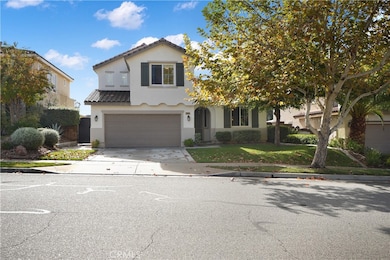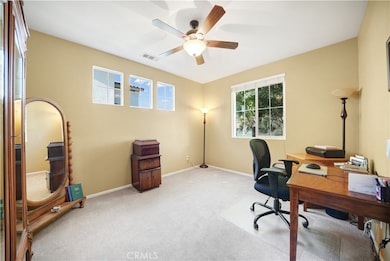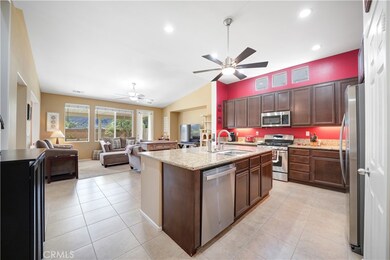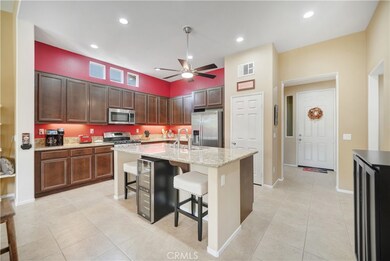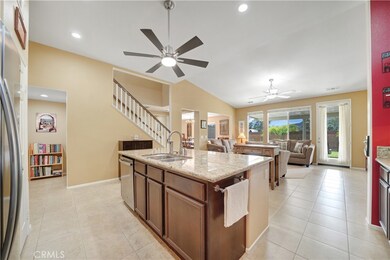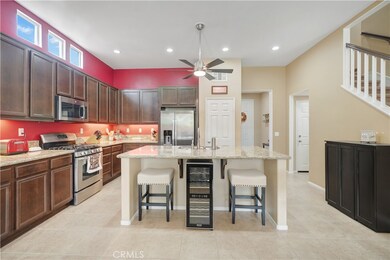34063 Corktree Rd Lake Elsinore, CA 92532
Canyon Hills NeighborhoodEstimated payment $4,036/month
Highlights
- Spa
- View of Hills
- Traditional Architecture
- Primary Bedroom Suite
- Property is near a park
- High Ceiling
About This Home
This stunning turnkey home tucked in the community of Canyon Hills offers access to a community pool, spa, BBQ areas, and scenic walking and hiking trails. The home features two versatile downstairs bonus rooms, an open kitchen with granite counters, and a living room designed for effortless entertaining that peaks into the adjacent dining room.
The backyard showcases stunning mountain views, a covered patio, and ample concrete space for dining, barbecues, and gatherings. Upstairs includes three spacious bedrooms, including a primary suite with a separate walk-in shower and soaking tub, plus plenty of storage throughout.
Listing Agent
LPT Realty, Inc Brokerage Phone: 951-252-4194 License #01717793 Listed on: 11/22/2025

Home Details
Home Type
- Single Family
Est. Annual Taxes
- $7,219
Year Built
- Built in 2009
Lot Details
- 6,098 Sq Ft Lot
- Block Wall Fence
- Fence is in excellent condition
- Drip System Landscaping
- Level Lot
- Front and Back Yard Sprinklers
- Lawn
- Back and Front Yard
HOA Fees
- $160 Monthly HOA Fees
Parking
- 3 Car Direct Access Garage
- Parking Available
- Front Facing Garage
- Single Garage Door
- Garage Door Opener
- Driveway
Home Design
- Traditional Architecture
- Entry on the 1st floor
- Turnkey
- Planned Development
- Slab Foundation
- Clay Roof
- Stucco
Interior Spaces
- 2,133 Sq Ft Home
- 2-Story Property
- High Ceiling
- Ceiling Fan
- Recessed Lighting
- Double Pane Windows
- Insulated Windows
- Blinds
- Window Screens
- Entryway
- Family Room Off Kitchen
- Dining Room
- Home Office
- Tile Flooring
- Views of Hills
Kitchen
- Open to Family Room
- Breakfast Bar
- Gas Oven
- Self-Cleaning Oven
- Gas Range
- Free-Standing Range
- Warming Drawer
- Microwave
- Water Line To Refrigerator
- Dishwasher
- Kitchen Island
- Granite Countertops
- Disposal
Bedrooms and Bathrooms
- 3 Bedrooms
- All Upper Level Bedrooms
- Primary Bedroom Suite
- Walk-In Closet
- Mirrored Closets Doors
- Dual Vanity Sinks in Primary Bathroom
- Soaking Tub
- Bathtub with Shower
- Separate Shower
- Exhaust Fan In Bathroom
- Linen Closet In Bathroom
Laundry
- Laundry Room
- Washer and Gas Dryer Hookup
Home Security
- Carbon Monoxide Detectors
- Fire and Smoke Detector
Outdoor Features
- Spa
- Covered Patio or Porch
- Exterior Lighting
- Rain Gutters
Location
- Property is near a park
- Suburban Location
Utilities
- Whole House Fan
- Forced Air Heating and Cooling System
- Heating System Uses Natural Gas
- Vented Exhaust Fan
- Natural Gas Connected
- Gas Water Heater
- Phone Available
- Cable TV Available
Listing and Financial Details
- Tax Lot 13
- Tax Tract Number 30494
- Assessor Parcel Number 358320013
- $2,821 per year additional tax assessments
- Seller Considering Concessions
Community Details
Overview
- Cottonwood Canyon Hills Community Assoc Association, Phone Number (800) 400-2284
- Canyon Hills HOA
- Foothills
Amenities
- Outdoor Cooking Area
- Community Fire Pit
- Community Barbecue Grill
- Picnic Area
- Laundry Facilities
Recreation
- Tennis Courts
- Community Pool
- Community Spa
- Park
- Dog Park
- Hiking Trails
- Bike Trail
Map
Home Values in the Area
Average Home Value in this Area
Tax History
| Year | Tax Paid | Tax Assessment Tax Assessment Total Assessment is a certain percentage of the fair market value that is determined by local assessors to be the total taxable value of land and additions on the property. | Land | Improvement |
|---|---|---|---|---|
| 2025 | $7,219 | $384,728 | $115,416 | $269,312 |
| 2023 | $7,219 | $369,790 | $110,935 | $258,855 |
| 2022 | $7,069 | $362,540 | $108,760 | $253,780 |
| 2021 | $6,930 | $355,432 | $106,628 | $248,804 |
| 2020 | $6,932 | $351,788 | $105,535 | $246,253 |
| 2019 | $6,789 | $344,891 | $103,466 | $241,425 |
| 2018 | $6,557 | $338,130 | $101,439 | $236,691 |
| 2017 | $6,437 | $331,500 | $99,450 | $232,050 |
| 2016 | $6,233 | $325,000 | $97,500 | $227,500 |
| 2015 | $5,764 | $282,652 | $75,179 | $207,473 |
| 2014 | $5,627 | $277,117 | $73,707 | $203,410 |
Property History
| Date | Event | Price | List to Sale | Price per Sq Ft | Prior Sale |
|---|---|---|---|---|---|
| 11/22/2025 11/22/25 | For Sale | $620,000 | +90.8% | $291 / Sq Ft | |
| 08/14/2015 08/14/15 | Sold | $325,000 | 0.0% | $152 / Sq Ft | View Prior Sale |
| 07/01/2015 07/01/15 | Pending | -- | -- | -- | |
| 04/28/2015 04/28/15 | For Sale | $325,000 | -- | $152 / Sq Ft |
Purchase History
| Date | Type | Sale Price | Title Company |
|---|---|---|---|
| Interfamily Deed Transfer | -- | First American Title Ins Co | |
| Grant Deed | $325,000 | Fidelity National Title | |
| Grant Deed | $263,500 | First American Title Ins Co |
Mortgage History
| Date | Status | Loan Amount | Loan Type |
|---|---|---|---|
| Open | $136,125 | New Conventional | |
| Closed | $135,000 | New Conventional | |
| Previous Owner | $258,409 | FHA |
Source: California Regional Multiple Listing Service (CRMLS)
MLS Number: SW25263544
APN: 358-320-013
- 0 B Acacia St
- 0 C Acacia St
- 0 D Acacia St
- 34212 Sundew Ct
- 17 Yucca St
- 0 Yucca St Unit SW25149643
- 34133 Dianthus Ln
- 7 Manzanita Rd
- 34147 Dianthus Ln
- 24365 Yucca St
- 0 W Locust Unit SW24246809
- 0 W Locust Unit IV25256084
- 24469 Manzanita Rd
- 0 Locust St
- 24458 Locust St
- 34140 Ambrosia Ct
- 0 Olive St
- 0 Olive St Unit SW25202169
- 24484 Olive St
- 0 Cottonwood St Unit SW25006077
- 34161 Camelina St
- 34209 Kalanchoe Rd
- 35215 Caraway Ct
- 34238 Sweet Acacia Ct
- 32372 Whispering Willow Dr
- 34302 Blossoms Dr
- 36254 Pursh Dr
- 23150 Crooked Arrow Dr
- 30505 Canyon Hills Rd Unit 2102
- 24319 Canyon Lake Dr N Unit 7
- 24466 Citrus Hill Rd
- 30217 Skippers Way Dr
- 33792 Harvest Way E
- 30340 Channel Way Dr
- 33828 Plowshare Rd
- 29871 Sloop Dr
- 29837 Warrior Way
- 33656 Breckenridge Trail
- 29902 Western Front Dr Unit Casitas
- 22136 Woodcreek Ln
