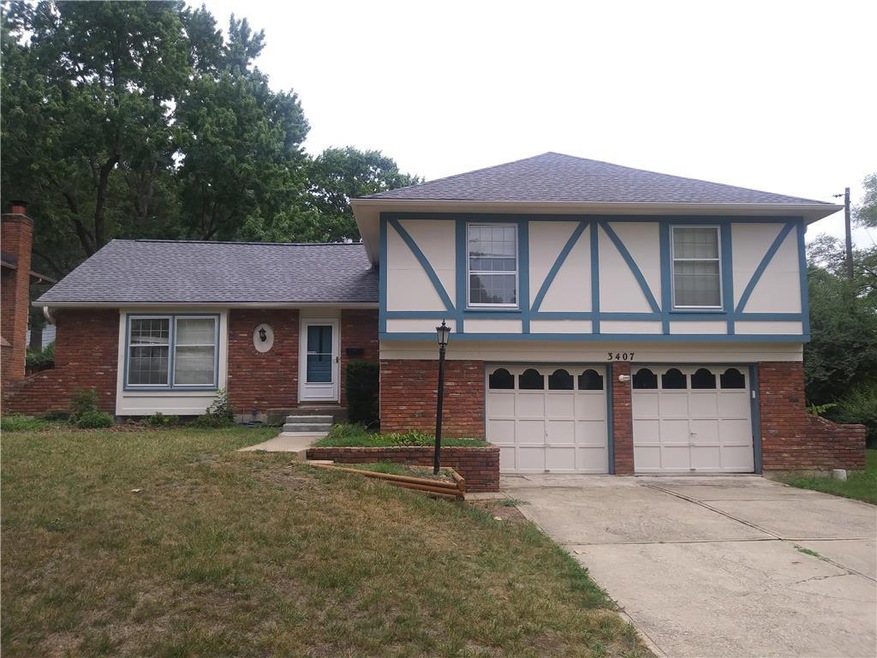
3407 Birchwood Dr Kansas City, MO 64137
Saint Catherine's Gardens NeighborhoodHighlights
- Deck
- Formal Dining Room
- 2 Car Attached Garage
- Traditional Architecture
- Enclosed patio or porch
- Eat-In Kitchen
About This Home
As of August 2018Lots of new and totally spacious with large rooms--3 bd, 2.5 baths, giant family room w/cozy brick fireplace. Roof and new gutters 2012, New AC/furnace and HWH, DW and refrig in 2016, plus new bathroom vanities. You will love the true hardwood floors plus new blinds GIANT kitchen and tons of cabinets plus the large dining room for those special family gatherings. Laundry off kitchen, lg deck for entertaining plus unfinished basement. Lovely neighborhood close to everything, Fantastic buy awaits you. Seller is only 2nd owner.
Last Agent to Sell the Property
Shirley Esteb
Platinum Realty LLC License #1999086361 Listed on: 07/18/2018
Home Details
Home Type
- Single Family
Est. Annual Taxes
- $2,281
HOA Fees
- $6 Monthly HOA Fees
Parking
- 2 Car Attached Garage
- Front Facing Garage
Home Design
- Traditional Architecture
- Split Level Home
- Frame Construction
- Composition Roof
Interior Spaces
- Ceiling Fan
- Wood Burning Fireplace
- Window Treatments
- Family Room with Fireplace
- Formal Dining Room
- Carpet
- Basement
Kitchen
- Eat-In Kitchen
- Electric Oven or Range
- Built-In Range
- Dishwasher
- Kitchen Island
- Disposal
Bedrooms and Bathrooms
- 3 Bedrooms
Outdoor Features
- Deck
- Enclosed patio or porch
Schools
- Ruskin High School
Additional Features
- Level Lot
- City Lot
- Forced Air Heating and Cooling System
Community Details
- Birchwood Hills Subdivision
Listing and Financial Details
- Assessor Parcel Number 49-940-12-06-00-0-00-000
Ownership History
Purchase Details
Home Financials for this Owner
Home Financials are based on the most recent Mortgage that was taken out on this home.Purchase Details
Home Financials for this Owner
Home Financials are based on the most recent Mortgage that was taken out on this home.Similar Homes in Kansas City, MO
Home Values in the Area
Average Home Value in this Area
Purchase History
| Date | Type | Sale Price | Title Company |
|---|---|---|---|
| Warranty Deed | -- | Security First Title Co | |
| Personal Reps Deed | $129,500 | Continental Title |
Mortgage History
| Date | Status | Loan Amount | Loan Type |
|---|---|---|---|
| Open | $192,000 | VA | |
| Closed | $161,148 | VA | |
| Previous Owner | $127,153 | FHA |
Property History
| Date | Event | Price | Change | Sq Ft Price |
|---|---|---|---|---|
| 07/22/2025 07/22/25 | Price Changed | $290,000 | -3.3% | $143 / Sq Ft |
| 07/18/2025 07/18/25 | For Sale | $300,000 | +100.1% | $148 / Sq Ft |
| 08/23/2018 08/23/18 | Sold | -- | -- | -- |
| 07/19/2018 07/19/18 | Pending | -- | -- | -- |
| 07/18/2018 07/18/18 | For Sale | $149,900 | +7.5% | -- |
| 04/07/2016 04/07/16 | Sold | -- | -- | -- |
| 03/01/2016 03/01/16 | Pending | -- | -- | -- |
| 11/23/2015 11/23/15 | For Sale | $139,500 | -- | -- |
Tax History Compared to Growth
Tax History
| Year | Tax Paid | Tax Assessment Tax Assessment Total Assessment is a certain percentage of the fair market value that is determined by local assessors to be the total taxable value of land and additions on the property. | Land | Improvement |
|---|---|---|---|---|
| 2024 | $3,190 | $37,523 | $4,558 | $32,965 |
| 2023 | $3,190 | $37,523 | $4,452 | $33,071 |
| 2022 | $2,841 | $28,690 | $3,965 | $24,725 |
| 2021 | $2,451 | $28,690 | $3,965 | $24,725 |
| 2020 | $2,588 | $28,641 | $3,965 | $24,676 |
| 2019 | $2,448 | $28,641 | $3,965 | $24,676 |
| 2018 | $2,281 | $24,927 | $3,451 | $21,476 |
| 2017 | $2,281 | $24,927 | $3,451 | $21,476 |
| 2016 | $2,323 | $24,647 | $3,793 | $20,854 |
| 2014 | $2,252 | $24,164 | $3,719 | $20,445 |
Agents Affiliated with this Home
-
Eric Best
E
Seller's Agent in 2025
Eric Best
Platinum Realty LLC
(501) 404-9964
92 Total Sales
-
S
Seller's Agent in 2018
Shirley Esteb
Platinum Realty LLC
-
Beth Sohn

Buyer's Agent in 2018
Beth Sohn
Compass Realty Group
(913) 972-7002
159 Total Sales
-
Peggy Laches
P
Seller's Agent in 2016
Peggy Laches
McLaury Realty LLC
(816) 506-5549
24 Total Sales
-
John Erickson

Buyer's Agent in 2016
John Erickson
Chartwell Realty LLC
(816) 456-3136
50 Total Sales
Map
Source: Heartland MLS
MLS Number: 2119019
APN: 49-940-12-06-00-0-00-000
- 10431 Indiana Ave
- 10435 Askew Ave
- 10419 College Ave
- 3702 E 106th Terrace
- 10543 Monroe Ave
- 10709 Indiana Ave
- 10538 Cleveland Ave
- 3804 E 106th Terrace
- 3825 Birchwood Dr
- 2903 E 107th Terrace
- 10704 Mersington Ave
- 10806 Grandview Rd
- 4312 E 104th Terrace
- 4501 E 105th St
- 4101 E 100th Terrace
- 4430 E 107th Terrace
- 11105 Askew Ave
- 11204 College Ave
- 2300 E 110th St
- 4904 Grandview Rd
