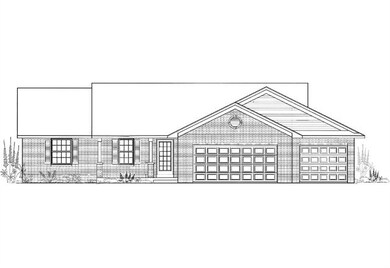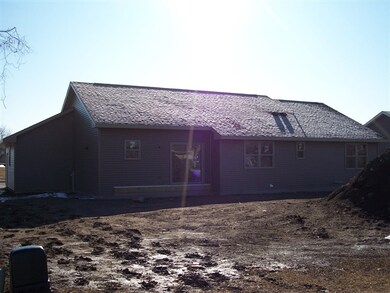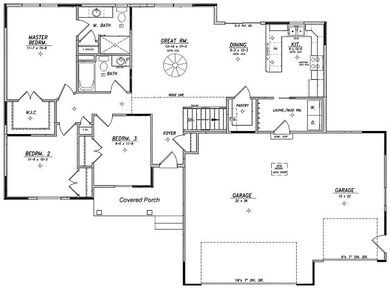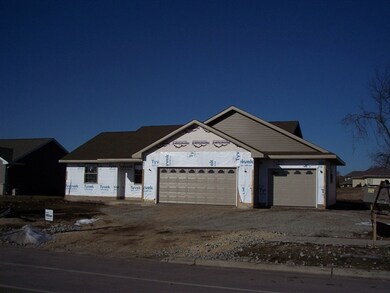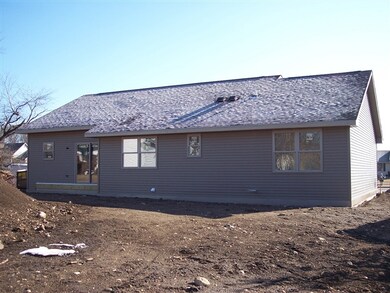
3407 N Wright Rd Janesville, WI 53546
Fox Ridge Estates NeighborhoodHighlights
- Open Floorplan
- Craftsman Architecture
- Vaulted Ceiling
- ENERGY STAR Certified Homes
- Recreation Room
- Wood Flooring
About This Home
As of May 2017Definitely not your typical spec home! 2 x 6 construction. Over-sized 3-car garage (836 sq. ft.). Chestnut maple cabinetry & wide trim throughout. Master bath & walk-in closet. Egress basement window with escape well, covered front porch. Amazing kitchen with can lights, huge walk-in pantry, breakfast bar, high resolution counter-tops. Corner gas fireplace, main floor laundry, large foyer entry. Carpet, wood & ceramic flooring. Virtual tour is of a similar home. Contact Donna Panico at 608-921-0502 or donnapanico@gmail.com for more information or a private tour
Last Agent to Sell the Property
Coldwell Banker The Realty Group License #56810-90 Listed on: 02/13/2012

Home Details
Home Type
- Single Family
Est. Annual Taxes
- $942
Year Built
- Built in 2012 | Under Construction
Lot Details
- 9,600 Sq Ft Lot
- Lot Dimensions are 80x120
- Property is zoned R1
Home Design
- Craftsman Architecture
- Contemporary Architecture
- Ranch Style House
- Brick Exterior Construction
- Vinyl Siding
- Stone Exterior Construction
Interior Spaces
- Open Floorplan
- Vaulted Ceiling
- Gas Fireplace
- Great Room
- Recreation Room
- Wood Flooring
Kitchen
- Breakfast Bar
- Disposal
Bedrooms and Bathrooms
- 4 Bedrooms
- Walk-In Closet
- 3 Full Bathrooms
- Bathtub
- Walk-in Shower
Partially Finished Basement
- Basement Fills Entire Space Under The House
- Basement Windows
Parking
- 3 Car Attached Garage
- Garage Door Opener
Accessible Home Design
- Accessible Full Bathroom
- Accessible Bedroom
- Accessible Doors
Eco-Friendly Details
- ENERGY STAR Certified Homes
Schools
- Call School District Elementary School
- Milton Middle School
- Milton High School
Utilities
- Forced Air Cooling System
- Cable TV Available
Community Details
- Built by SCWBA
- 048 Northeast Us Hwy 14 Subdivision
Ownership History
Purchase Details
Home Financials for this Owner
Home Financials are based on the most recent Mortgage that was taken out on this home.Purchase Details
Home Financials for this Owner
Home Financials are based on the most recent Mortgage that was taken out on this home.Purchase Details
Similar Homes in Janesville, WI
Home Values in the Area
Average Home Value in this Area
Purchase History
| Date | Type | Sale Price | Title Company |
|---|---|---|---|
| Deed | $235,100 | -- | |
| Warranty Deed | $191,900 | None Available | |
| Warranty Deed | $24,000 | None Available |
Mortgage History
| Date | Status | Loan Amount | Loan Type |
|---|---|---|---|
| Open | $176,325 | New Conventional | |
| Previous Owner | $200,000 | New Conventional | |
| Previous Owner | $15,000 | New Conventional | |
| Previous Owner | $153,500 | New Conventional | |
| Previous Owner | $120,000 | Unknown |
Property History
| Date | Event | Price | Change | Sq Ft Price |
|---|---|---|---|---|
| 05/26/2017 05/26/17 | Sold | $235,100 | 0.0% | $102 / Sq Ft |
| 04/24/2017 04/24/17 | Pending | -- | -- | -- |
| 04/24/2017 04/24/17 | For Sale | $235,000 | +22.5% | $102 / Sq Ft |
| 05/24/2012 05/24/12 | Sold | $191,900 | +12.9% | $83 / Sq Ft |
| 03/01/2012 03/01/12 | Pending | -- | -- | -- |
| 02/13/2012 02/13/12 | For Sale | $169,900 | -- | $73 / Sq Ft |
Tax History Compared to Growth
Tax History
| Year | Tax Paid | Tax Assessment Tax Assessment Total Assessment is a certain percentage of the fair market value that is determined by local assessors to be the total taxable value of land and additions on the property. | Land | Improvement |
|---|---|---|---|---|
| 2021 | $6,218 | $264,800 | $30,700 | $234,100 |
| 2020 | $6,263 | $264,800 | $30,700 | $234,100 |
| 2019 | $6,078 | $264,800 | $30,700 | $234,100 |
| 2018 | $5,447 | $202,200 | $31,600 | $170,600 |
| 2017 | $4,985 | $200,700 | $31,600 | $169,100 |
| 2016 | $5,035 | $200,700 | $31,600 | $169,100 |
| 2015 | $4,599 | $204,600 | $35,500 | $169,100 |
| 2014 | $4,704 | $204,600 | $35,500 | $169,100 |
| 2013 | $4,716 | $106,700 | $35,500 | $71,200 |
Agents Affiliated with this Home
-
Seth Pfaehler

Seller's Agent in 2017
Seth Pfaehler
The McGrady Group, LLC
(608) 338-4812
467 Total Sales
-
Matt McGrady

Seller Co-Listing Agent in 2017
Matt McGrady
The McGrady Group, LLC
(608) 772-3640
374 Total Sales
-
M
Buyer's Agent in 2017
Mindy Honish
South Central Non-Member
-
Donna Panico

Seller's Agent in 2012
Donna Panico
Coldwell Banker The Realty Group
(608) 921-0502
2 in this area
111 Total Sales
-
Shelly Cronin

Buyer's Agent in 2012
Shelly Cronin
Century 21 Affiliated
(608) 449-3355
2 in this area
305 Total Sales
Map
Source: South Central Wisconsin Multiple Listing Service
MLS Number: 1646203
APN: 241-0216100467
- 3812 Mallard Ln
- 3056 N Wright Rd
- 3753 Bluewing Place
- 3800 Huntington Ave
- 3801 Avery Ln
- 3803 Avery Ln
- 3811 Avery Ln
- 3709 Newcastle Dr
- 3711 Newcastle Dr
- 3813 Avery Ln
- 3751 Newcastle Dr
- 3753 Newcastle Dr
- 3831 Avery Ln
- 5451 N Wright Rd
- 3250 Briar Crest Dr
- 4017 Sandhill Dr
- 3222 Danbury Dr E
- 4210 E Kingsford Dr
- 3276 Danbury Dr E
- 3922 Capella Dr

