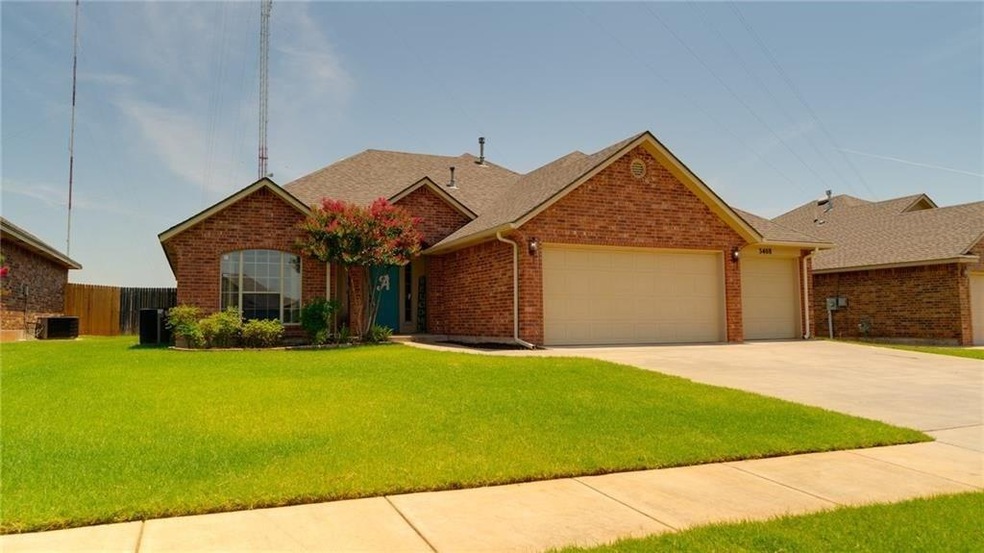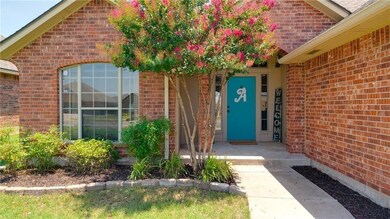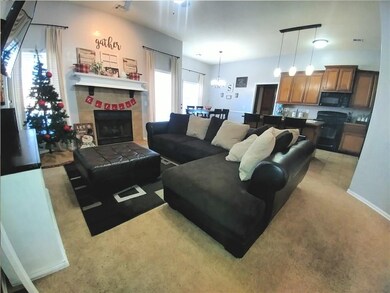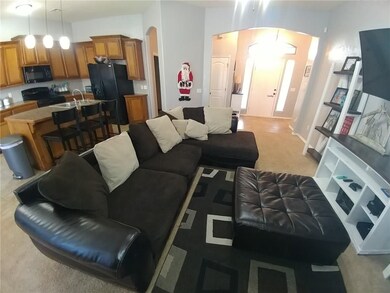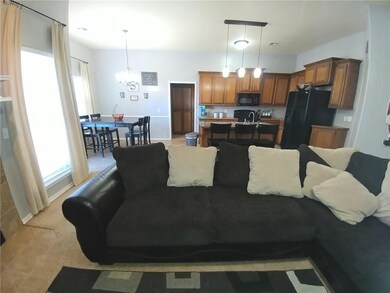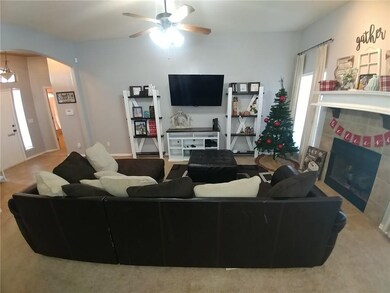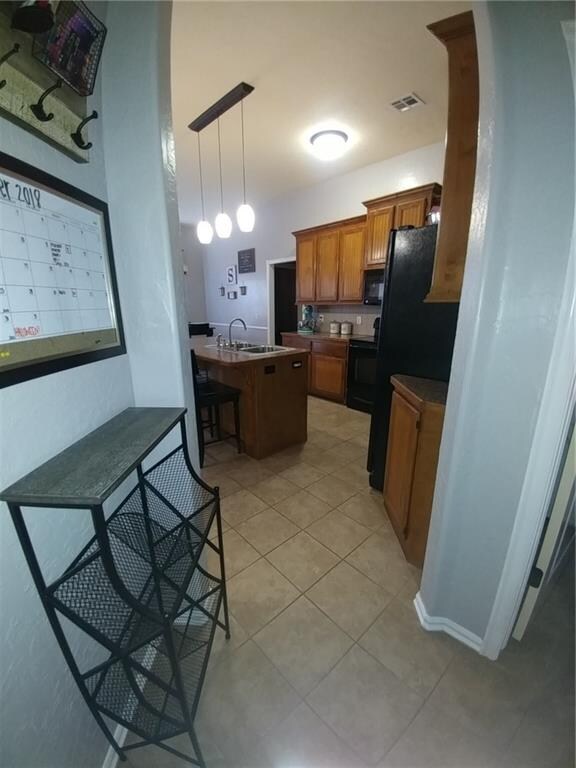
Highlights
- Traditional Architecture
- Interior Lot
- Home Security System
- 3 Car Attached Garage
- Open Patio
- Laundry Room
About This Home
As of May 2022Gorgeous move-in ready 4 bedroom home (or 3 bed + study with closet) Moore schools! Lots of natural light make your open kitchen, dining, and living area a bright and spacious place. Fresh paint and mostly newly replaced fence. Each bedroom offers generous closet space as well as more storage throughout the home with a pantry and linen cabinets. The large 3 car garage also has an over sized in ground 12-16 person storm shelter! New roof this year! This home is close to shopping, entertainment, I-240, and Tinker AFB. Come see it today before it's too late!
Last Buyer's Agent
Angela Bradford
Allied, Inc., REALTORS
Home Details
Home Type
- Single Family
Est. Annual Taxes
- $3,447
Year Built
- Built in 2007
Lot Details
- 7,405 Sq Ft Lot
- West Facing Home
- Wood Fence
- Interior Lot
Parking
- 3 Car Attached Garage
- Garage Door Opener
- Driveway
Home Design
- Traditional Architecture
- Brick Exterior Construction
- Slab Foundation
- Composition Roof
Interior Spaces
- 1,618 Sq Ft Home
- 1-Story Property
- Ceiling Fan
- Metal Fireplace
- Inside Utility
- Laundry Room
Kitchen
- Electric Oven
- Electric Range
- Free-Standing Range
- Microwave
- Dishwasher
- Wood Stained Kitchen Cabinets
- Disposal
Flooring
- Carpet
- Tile
Bedrooms and Bathrooms
- 4 Bedrooms
- 2 Full Bathrooms
Home Security
- Home Security System
- Fire and Smoke Detector
Outdoor Features
- Open Patio
- Outdoor Storage
Schools
- Bryant Elementary School
- Brink JHS Middle School
- Moore High School
Utilities
- Central Heating and Cooling System
- Cable TV Available
Listing and Financial Details
- Legal Lot and Block 29 / 1
Ownership History
Purchase Details
Home Financials for this Owner
Home Financials are based on the most recent Mortgage that was taken out on this home.Purchase Details
Home Financials for this Owner
Home Financials are based on the most recent Mortgage that was taken out on this home.Purchase Details
Home Financials for this Owner
Home Financials are based on the most recent Mortgage that was taken out on this home.Purchase Details
Home Financials for this Owner
Home Financials are based on the most recent Mortgage that was taken out on this home.Purchase Details
Home Financials for this Owner
Home Financials are based on the most recent Mortgage that was taken out on this home.Purchase Details
Home Financials for this Owner
Home Financials are based on the most recent Mortgage that was taken out on this home.Purchase Details
Home Financials for this Owner
Home Financials are based on the most recent Mortgage that was taken out on this home.Similar Homes in Moore, OK
Home Values in the Area
Average Home Value in this Area
Purchase History
| Date | Type | Sale Price | Title Company |
|---|---|---|---|
| Warranty Deed | $248,000 | Old Republic Title | |
| Warranty Deed | $175,000 | Chicago Title Oklahoma Co | |
| Warranty Deed | $177,000 | Chicago Title Oklahoma | |
| Warranty Deed | $169,000 | Stewart Abstract & Title | |
| Warranty Deed | $169,000 | Stewart Abstract & Title | |
| Warranty Deed | $159,000 | None Available | |
| Warranty Deed | $27,000 | None Available |
Mortgage History
| Date | Status | Loan Amount | Loan Type |
|---|---|---|---|
| Open | $228,000 | New Conventional | |
| Previous Owner | $183,312 | VA | |
| Previous Owner | $178,762 | VA | |
| Previous Owner | $150,450 | New Conventional | |
| Previous Owner | $165,938 | FHA | |
| Previous Owner | $150,955 | New Conventional | |
| Previous Owner | $124,000 | Construction |
Property History
| Date | Event | Price | Change | Sq Ft Price |
|---|---|---|---|---|
| 05/05/2022 05/05/22 | Sold | $248,000 | +3.4% | $153 / Sq Ft |
| 04/04/2022 04/04/22 | Pending | -- | -- | -- |
| 03/31/2022 03/31/22 | For Sale | $239,900 | +37.1% | $148 / Sq Ft |
| 01/10/2019 01/10/19 | Sold | $175,000 | 0.0% | $108 / Sq Ft |
| 12/06/2018 12/06/18 | Pending | -- | -- | -- |
| 11/22/2018 11/22/18 | For Sale | $175,000 | -1.1% | $108 / Sq Ft |
| 08/16/2018 08/16/18 | Sold | $177,000 | -0.5% | $109 / Sq Ft |
| 07/12/2018 07/12/18 | Pending | -- | -- | -- |
| 06/28/2018 06/28/18 | For Sale | $177,900 | -- | $110 / Sq Ft |
Tax History Compared to Growth
Tax History
| Year | Tax Paid | Tax Assessment Tax Assessment Total Assessment is a certain percentage of the fair market value that is determined by local assessors to be the total taxable value of land and additions on the property. | Land | Improvement |
|---|---|---|---|---|
| 2024 | $3,447 | $28,413 | $4,961 | $23,452 |
| 2023 | $3,297 | $27,060 | $4,830 | $22,230 |
| 2022 | $2,766 | $22,362 | $4,508 | $17,854 |
| 2021 | $2,646 | $21,297 | $3,990 | $17,307 |
| 2020 | $2,583 | $20,771 | $3,990 | $16,781 |
| 2019 | $2,420 | $19,115 | $3,000 | $16,115 |
| 2018 | $2,294 | $19,115 | $3,000 | $16,115 |
| 2017 | $2,307 | $19,115 | $0 | $0 |
| 2016 | $2,323 | $19,115 | $3,000 | $16,115 |
| 2015 | $2,045 | $17,626 | $3,000 | $14,626 |
| 2014 | $2,177 | $18,333 | $3,240 | $15,093 |
Agents Affiliated with this Home
-
A
Seller's Agent in 2022
Andrew Swartzberg
Keller Williams Realty Elite
-
Tom Adams

Buyer's Agent in 2022
Tom Adams
ERA Courtyard Real Estate
(405) 613-1493
4 in this area
53 Total Sales
-
Troy Schroder

Seller's Agent in 2019
Troy Schroder
Keller Williams Realty Elite
(405) 757-7207
1 in this area
226 Total Sales
-

Buyer's Agent in 2019
Angela Bradford
Allied, Inc., REALTORS
-
S
Seller's Agent in 2018
Sarah Yeargan
Keller Williams-Green Meadow
Map
Source: MLSOK
MLS Number: 843988
APN: R0151097
- 2728 SE 95th St
- 2704 SE 96th St
- 2636 SE 97th St
- 1632 NE 35th St
- 3501 Tahoe Dr
- 2632 SE 97th St
- 2701 SE 94th St
- 1624 NE 33rd St
- 2716 SE 92nd Cir
- 1624 NE 32nd St
- 9209 Buttonwood Ave
- 2600 SE 93rd St
- 3405 Grady Ln
- 3317 Grady Ln
- 1500 NE 33rd Terrace
- 2508 SE 92nd Terrace
- 3320 Lola Ct
- 9109 Misty Ln
- 3413 Huron Cir
- 3424 Lakeside Dr
