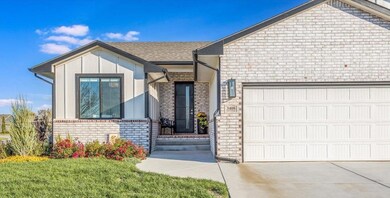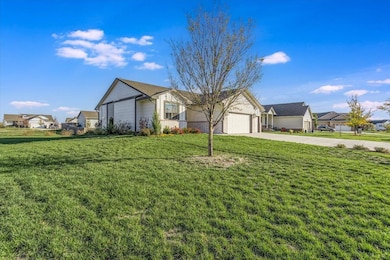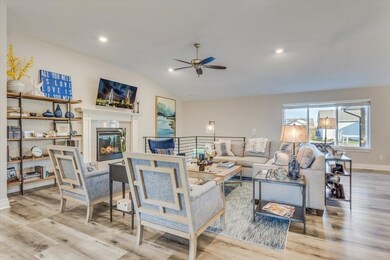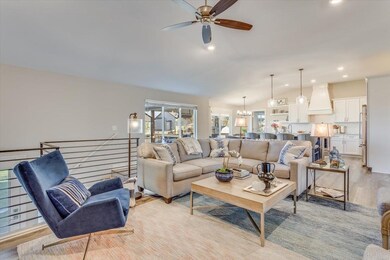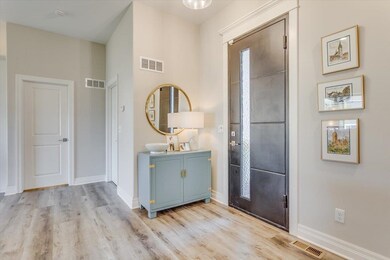
3408 S Lori Ct Wichita, KS 67210
Estimated Value: $436,752 - $513,000
Highlights
- Community Lake
- Corner Lot
- Community Pool
- Ranch Style House
- Quartz Countertops
- Jogging Path
About This Home
As of May 2023Absolutely stunning, custom built home, in the Rocky Ford addition located in the Derby School District! Not a single corner cut on this perfectly maintained home with every upgrade you could want. As you walk in the front door, you'll notice how open this floor plan is. A large open living room with a gas fireplace which flows right into the kitchen and dining room. The kitchen contains kitchen aide appliances which transfer upon ownership, a built in coffee bar, upgraded fixtures and quartz countertops. The master bedroom is off of the kitchen/dining space, containing a sliding barn door with full body mirror, flowing into the master bathroom with a built in vanity, heated bidet and tile shower! The master closet is wired for a sauna to be put into it as well. As you come out of the master closet, you'll notice it is right off the main floor laundry. The second bedroom upstairs was built as a custom office space with built in cabinets that could convert to a closet. The guest bathroom has a beautiful soaker tub with one of a kind wallpaper to give a more spa-like feel. As you head downstairs you'll notice the staircase was built wider to allow for ease with transferring furniture, etc. The basement has a built in wet bar, large open rec room, under stairs play space/storage, two extra bedrooms, a full bathroom and a large storage space inside the utility room. As you head outside, you'll notice the gas heater on the deck and a large corner lot. The garage is also insulated with attic storage access. The attention to detail on the interior as well as the exterior with landscaping all around the home is something you need to come see for yourself! Don't miss out on this beautiful home!
Last Agent to Sell the Property
Berkshire Hathaway PenFed Realty License #00246008 Listed on: 01/15/2023

Home Details
Home Type
- Single Family
Est. Annual Taxes
- $4,358
Year Built
- Built in 2020
Lot Details
- 0.26 Acre Lot
- Cul-De-Sac
- Corner Lot
HOA Fees
- $45 Monthly HOA Fees
Parking
- 3 Car Attached Garage
Home Design
- Ranch Style House
- Frame Construction
- Composition Roof
Interior Spaces
- Wet Bar
- Ceiling Fan
- Gas Fireplace
- Family Room
- Living Room with Fireplace
- Combination Kitchen and Dining Room
Kitchen
- Oven or Range
- Electric Cooktop
- Range Hood
- Microwave
- Dishwasher
- Kitchen Island
- Quartz Countertops
- Disposal
Bedrooms and Bathrooms
- 4 Bedrooms
- Split Bedroom Floorplan
- Walk-In Closet
- 3 Full Bathrooms
- Quartz Bathroom Countertops
- Dual Vanity Sinks in Primary Bathroom
- Shower Only
Laundry
- Laundry on main level
- 220 Volts In Laundry
Finished Basement
- Basement Fills Entire Space Under The House
- Bedroom in Basement
- Finished Basement Bathroom
- Basement Storage
Home Security
- Home Security System
- Storm Windows
Outdoor Features
- Covered Deck
- Rain Gutters
Schools
- Wineteer Elementary School
- Derby North Middle School
- Derby High School
Utilities
- Forced Air Heating and Cooling System
- Heating System Uses Gas
Listing and Financial Details
- Assessor Parcel Number 20173-223-08-0-24-02-008.00
Community Details
Overview
- $300 HOA Transfer Fee
- Rocky Ford Subdivision
- Community Lake
Recreation
- Community Playground
- Community Pool
- Jogging Path
Security
- Security Service
Ownership History
Purchase Details
Home Financials for this Owner
Home Financials are based on the most recent Mortgage that was taken out on this home.Purchase Details
Home Financials for this Owner
Home Financials are based on the most recent Mortgage that was taken out on this home.Similar Homes in the area
Home Values in the Area
Average Home Value in this Area
Purchase History
| Date | Buyer | Sale Price | Title Company |
|---|---|---|---|
| Meyer Christopher H | -- | Security 1St Title | |
| Waugh Martha Elaine | -- | Security 1St Title Llc |
Mortgage History
| Date | Status | Borrower | Loan Amount |
|---|---|---|---|
| Open | Meyer Christopher H | $80,000 | |
| Previous Owner | Waugh Martha Elaine | $185,750 | |
| Previous Owner | Waugh Martha Elaine | $185,750 |
Property History
| Date | Event | Price | Change | Sq Ft Price |
|---|---|---|---|---|
| 05/23/2023 05/23/23 | Sold | -- | -- | -- |
| 04/13/2023 04/13/23 | Pending | -- | -- | -- |
| 03/30/2023 03/30/23 | Price Changed | $400,000 | -5.9% | $133 / Sq Ft |
| 03/27/2023 03/27/23 | Price Changed | $425,000 | -2.1% | $141 / Sq Ft |
| 03/20/2023 03/20/23 | Price Changed | $434,000 | -0.1% | $144 / Sq Ft |
| 03/12/2023 03/12/23 | Price Changed | $434,500 | 0.0% | $144 / Sq Ft |
| 03/10/2023 03/10/23 | Price Changed | $434,600 | 0.0% | $144 / Sq Ft |
| 03/09/2023 03/09/23 | Price Changed | $434,700 | 0.0% | $144 / Sq Ft |
| 03/08/2023 03/08/23 | Price Changed | $434,800 | 0.0% | $144 / Sq Ft |
| 03/07/2023 03/07/23 | Price Changed | $434,900 | 0.0% | $144 / Sq Ft |
| 01/15/2023 01/15/23 | For Sale | $435,000 | -- | $144 / Sq Ft |
Tax History Compared to Growth
Tax History
| Year | Tax Paid | Tax Assessment Tax Assessment Total Assessment is a certain percentage of the fair market value that is determined by local assessors to be the total taxable value of land and additions on the property. | Land | Improvement |
|---|---|---|---|---|
| 2023 | $6,936 | $38,813 | $7,464 | $31,349 |
| 2022 | $6,007 | $34,259 | $7,038 | $27,221 |
| 2021 | $3,333 | $18,368 | $4,830 | $13,538 |
| 2020 | $127 | $984 | $984 | $0 |
| 2019 | $128 | $984 | $984 | $0 |
Agents Affiliated with this Home
-
Jamie Wilkerson

Seller's Agent in 2023
Jamie Wilkerson
Berkshire Hathaway PenFed Realty
(316) 712-2055
51 Total Sales
-
Carrie Wolke

Buyer's Agent in 2023
Carrie Wolke
Exp Realty, LLC
(316) 519-6878
56 Total Sales
Map
Source: South Central Kansas MLS
MLS Number: 620629
APN: 223-08-0-24-02-008.00
- 3512 S Lori St
- 9018 E 33rd St S
- 9104 E 33rd St S
- 9108 E 33rd St S
- 13 S Dalton St
- 12 S Dalton St
- 11 S Dalton St
- 8537 E Bradford St
- 8545 E Bradford St
- 3434 S Dalton St
- 3347 S Linden Ct
- 3417 S Linden Ct
- 8019 E 34th St
- 3323 S Linden Ct
- 8769 E Bradford St
- 3433 S Linden Ct
- 3441 S Linden Ct
- 3315 S Linden Ct
- 17 S Cypress St
- 16 S Cypress St
- 3408 S Lori Ct
- 3412 S Lori Ct
- 3211 S Lori St
- 8403 33rd St S
- 3416 S Lori Ct
- 3411 S Lori St
- 3407 S Lori St
- 3415 S Lori St
- 3436 S Lori Ct
- 3432 S Lori Ct
- 3403 S Lori St
- 8411 E 33rd St S
- 3419 S Lori St
- 8314 E 33rd St S Unit S
- 3420 S Lori Ct
- 8235 33rd Ct S
- 3504 S Lori St
- 8239 E 33rd Ct S
- 8243 E 33rd Ct S
- 8415 E 33rd St S

