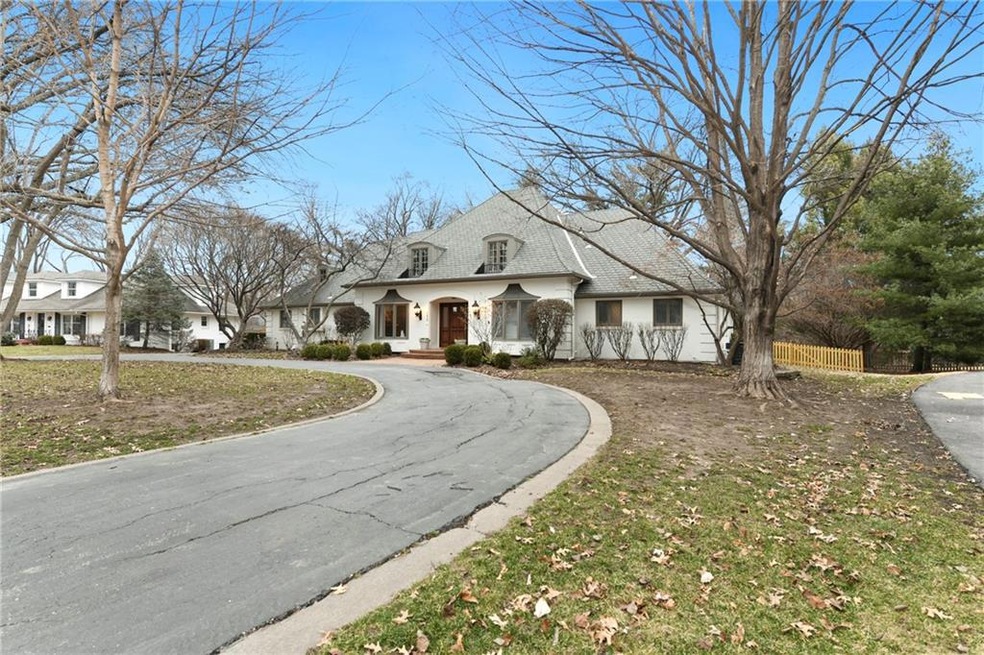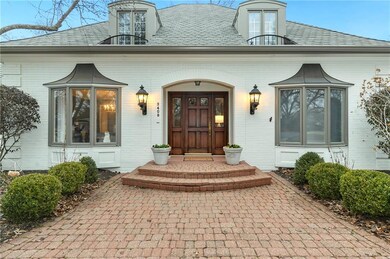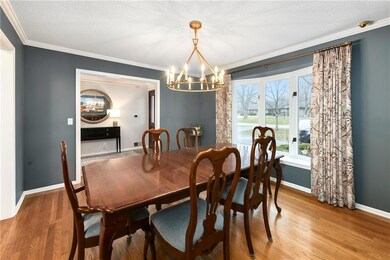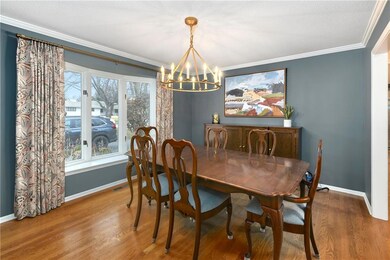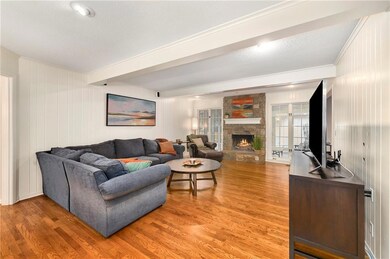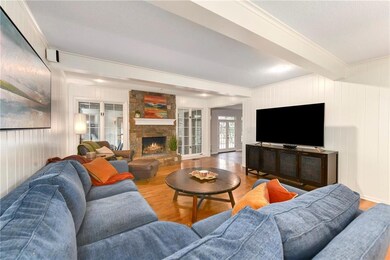
3408 W 85th St Leawood, KS 66206
Highlights
- Sauna
- Fireplace in Kitchen
- Traditional Architecture
- Corinth Elementary School Rated A
- Recreation Room
- Wood Flooring
About This Home
As of April 2025Nestled in the heart of Leawood, this stunning French Colonial-style home offers an exceptional blend of elegance and comfort. Situated on a picturesque ¾-acre treed lot, this sprawling story-and-a-half residence features a circle drive and a spacious four-car garage
The main level boasts a luxurious primary suite and an additional bedroom with an en-suite bath. A chef’s dream, the kitchen is equipped with high-end Wolf appliances, a large built-in refrigerator, a generous island, and a cozy fireplace, seamlessly flowing into the breakfast area. Beyond the inviting family room, the home offers a formal dining room, a living room, and a spacious sunroom/playroom.
Upstairs, you’ll find four generously sized bedrooms, a private office, and a loft area with built-in cabinetry. The finished basement is an entertainer’s paradise, featuring a media room, game room, and recreation space. The pool table and media equipment are included with the home.
Additional highlights include a steam shower in the primary bath, updated interior and exterior paint, new carpet, a recently installed dishwasher and microwave, updated light fixtures, and a newly fenced front yard section.
Step outside to your private backyard retreat, where a covered porch, patio, and outdoor fireplace create the perfect setting for year-round relaxation. And don’t miss the charming, custom-built treehouse—an enchanting space for kids to play and explore.
This exceptional home is designed for both grand entertaining and everyday living—don’t miss the opportunity to make it yours!
Last Agent to Sell the Property
KW KANSAS CITY METRO Brokerage Phone: 816-210-4602 License #SP00046305 Listed on: 02/25/2025

Home Details
Home Type
- Single Family
Est. Annual Taxes
- $19,035
Year Built
- Built in 1965
Lot Details
- 0.7 Acre Lot
- Partially Fenced Property
- Wood Fence
Parking
- 4 Car Garage
- Inside Entrance
- Rear-Facing Garage
- Garage Door Opener
Home Design
- Traditional Architecture
- Brick Exterior Construction
- Composition Roof
Interior Spaces
- 1.5-Story Property
- Ceiling Fan
- Family Room with Fireplace
- 3 Fireplaces
- Family Room Downstairs
- Separate Formal Living Room
- Formal Dining Room
- Home Office
- Recreation Room
- Loft
- Game Room
- Sauna
- Finished Basement
- Fireplace in Basement
- Fire and Smoke Detector
- Laundry on main level
Kitchen
- Eat-In Kitchen
- Double Oven
- Cooktop
- Dishwasher
- Kitchen Island
- Wood Stained Kitchen Cabinets
- Disposal
- Fireplace in Kitchen
Flooring
- Wood
- Wall to Wall Carpet
- Tile
Bedrooms and Bathrooms
- 6 Bedrooms
- Primary Bedroom on Main
- Walk-In Closet
- Spa Bath
Outdoor Features
- Enclosed patio or porch
Schools
- Corinth Elementary School
- Sm East High School
Utilities
- Central Air
- Heating System Uses Natural Gas
Community Details
- No Home Owners Association
- Leawood Lanes Subdivision
Listing and Financial Details
- Exclusions: Basement FP
- Assessor Parcel Number HP64000000-0074
- $0 special tax assessment
Ownership History
Purchase Details
Home Financials for this Owner
Home Financials are based on the most recent Mortgage that was taken out on this home.Purchase Details
Home Financials for this Owner
Home Financials are based on the most recent Mortgage that was taken out on this home.Purchase Details
Home Financials for this Owner
Home Financials are based on the most recent Mortgage that was taken out on this home.Purchase Details
Purchase Details
Purchase Details
Home Financials for this Owner
Home Financials are based on the most recent Mortgage that was taken out on this home.Similar Homes in Leawood, KS
Home Values in the Area
Average Home Value in this Area
Purchase History
| Date | Type | Sale Price | Title Company |
|---|---|---|---|
| Warranty Deed | -- | Platinum Title | |
| Warranty Deed | -- | Platinum Title | |
| Quit Claim Deed | -- | -- | |
| Quit Claim Deed | -- | -- | |
| Quit Claim Deed | -- | -- | |
| Warranty Deed | -- | Platinum Title Llc | |
| Warranty Deed | -- | None Available | |
| Deed | -- | None Available | |
| Warranty Deed | -- | None Available | |
| Interfamily Deed Transfer | -- | Security Land Title Company |
Mortgage History
| Date | Status | Loan Amount | Loan Type |
|---|---|---|---|
| Open | $806,500 | New Conventional | |
| Closed | $806,500 | New Conventional | |
| Previous Owner | $330,000 | New Conventional | |
| Previous Owner | $394,586 | New Conventional | |
| Previous Owner | $400,000 | New Conventional | |
| Previous Owner | $275,000 | No Value Available |
Property History
| Date | Event | Price | Change | Sq Ft Price |
|---|---|---|---|---|
| 04/11/2025 04/11/25 | Sold | -- | -- | -- |
| 03/08/2025 03/08/25 | Pending | -- | -- | -- |
| 03/07/2025 03/07/25 | For Sale | $1,525,000 | +32.7% | $254 / Sq Ft |
| 04/12/2019 04/12/19 | Sold | -- | -- | -- |
| 03/01/2019 03/01/19 | Pending | -- | -- | -- |
| 02/28/2019 02/28/19 | For Sale | $1,149,000 | -- | $193 / Sq Ft |
Tax History Compared to Growth
Tax History
| Year | Tax Paid | Tax Assessment Tax Assessment Total Assessment is a certain percentage of the fair market value that is determined by local assessors to be the total taxable value of land and additions on the property. | Land | Improvement |
|---|---|---|---|---|
| 2024 | $19,558 | $181,688 | $56,261 | $125,427 |
| 2023 | $19,034 | $176,617 | $48,911 | $127,706 |
| 2022 | $14,451 | $134,423 | $44,452 | $89,971 |
| 2021 | $13,947 | $125,028 | $44,452 | $80,576 |
| 2020 | $14,077 | $124,326 | $44,452 | $79,874 |
| 2019 | $11,675 | $103,431 | $37,032 | $66,399 |
| 2018 | $5,547 | $100,625 | $37,032 | $63,593 |
| 2017 | $11,428 | $99,314 | $30,866 | $68,448 |
| 2016 | $11,358 | $97,439 | $22,051 | $75,388 |
| 2015 | $11,095 | $95,933 | $22,051 | $73,882 |
| 2013 | -- | $88,389 | $20,032 | $68,357 |
Agents Affiliated with this Home
-
Nancy Saghir
N
Seller's Agent in 2025
Nancy Saghir
KW KANSAS CITY METRO
(816) 210-4602
5 in this area
46 Total Sales
-
Marianne Damon

Buyer's Agent in 2025
Marianne Damon
BHG Kansas City Homes
(913) 221-5275
10 in this area
52 Total Sales
-
Bill Guerry

Seller's Agent in 2019
Bill Guerry
KW KANSAS CITY METRO
(913) 486-4084
7 in this area
107 Total Sales
Map
Source: Heartland MLS
MLS Number: 2532769
APN: HP64000000-0074
- 3707 W 83rd Terrace
- 3906 W 84th Terrace
- 3902 W 84th Terrace
- 3907 W 84th Terrace
- 3912 W 85th St
- 3903 W 84th Terrace
- 3116 W 86th St
- 8311 Wenonga Rd
- 8721 Ensley Ln
- 8514 Belinder Rd
- 2816 W 87th Terrace
- 8421 Belinder Rd
- 8228 Ensley Ln
- 4304 W 83rd St
- 2815 W 82nd St
- 8324 Meadow Ln
- 8429 Meadow Ln
- 2819 W 89th St
- 8308 Meadow Ln
- 43 Compton Ct
