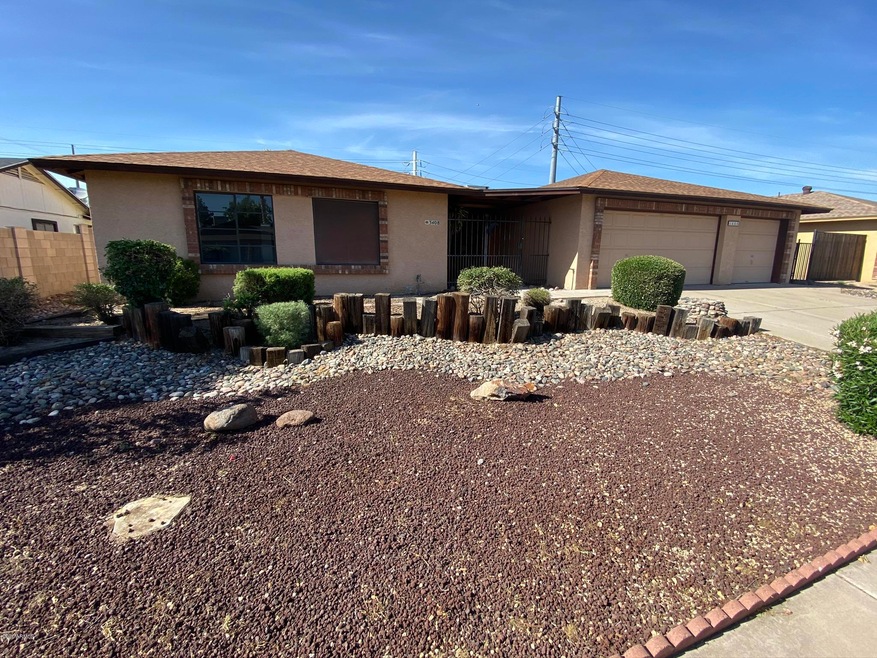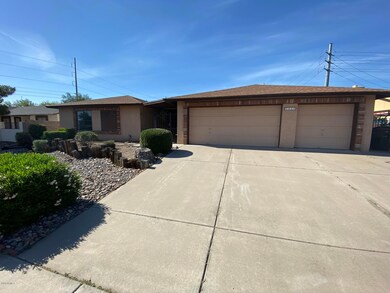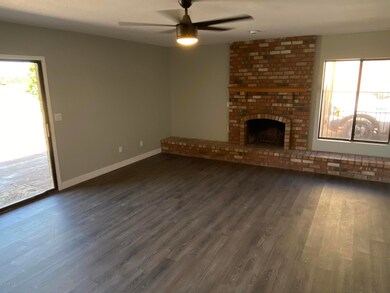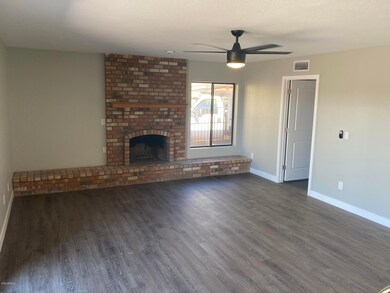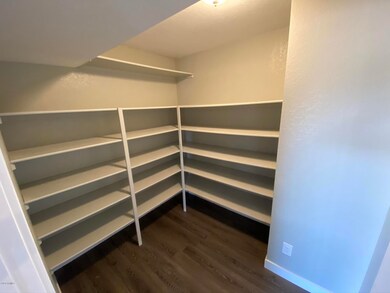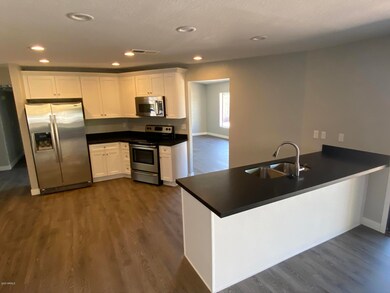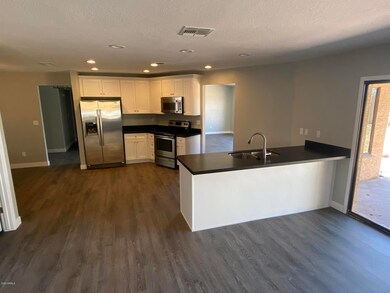
3408 W Kristal Way Phoenix, AZ 85027
Deer Valley NeighborhoodHighlights
- Private Pool
- Vaulted Ceiling
- Private Yard
- Park Meadows Elementary School Rated A-
- 1 Fireplace
- No HOA
About This Home
As of June 2020Spacious Ranch Style Home in NW Phoenix near Deer Valley Towne Center. This NS Facing Home includes Granite Counter Tops, a Spacious Kitchen with a Walk-In Pantry, Large Breakfast Bar, and a Breakfast Room. The Family Room includes a Brick Fireplace and access to the Laundry Room, Half Bath and 3 Car Garage. The Master Bedroom Suite has a Spacious Bathroom with a Large Tub, Separate Shower, Double Sinks and a Toilet Room. There are 3 Other Bedrooms (One is Nicely Set up as a Home Office with Built In Desk Unit) and a Full Bathroom. The Large Backyard Features a Fenced Diving Pool, Open Area and a Storage Shed. Owner Agent. Th
Last Buyer's Agent
Jason Mitchell
Jason Mitchell Real Estate License #SA575892000

Home Details
Home Type
- Single Family
Est. Annual Taxes
- $2,028
Year Built
- Built in 1985
Lot Details
- 9,257 Sq Ft Lot
- Block Wall Fence
- Private Yard
- Grass Covered Lot
Parking
- 3 Car Direct Access Garage
- Garage Door Opener
Home Design
- Composition Roof
- Block Exterior
- Stucco
Interior Spaces
- 2,306 Sq Ft Home
- 1-Story Property
- Vaulted Ceiling
- 1 Fireplace
Kitchen
- Breakfast Bar
- Built-In Microwave
Flooring
- Carpet
- Linoleum
- Laminate
- Tile
Bedrooms and Bathrooms
- 4 Bedrooms
- 2.5 Bathrooms
- Dual Vanity Sinks in Primary Bathroom
- Bathtub With Separate Shower Stall
Pool
- Private Pool
- Fence Around Pool
- Diving Board
Outdoor Features
- Covered Patio or Porch
- Outdoor Storage
Location
- Property is near a bus stop
Schools
- Park Meadows Elementary School
- Deer Valley Middle School
- Barry Goldwater High School
Utilities
- Central Air
- Heating Available
- High Speed Internet
- Cable TV Available
Community Details
- No Home Owners Association
- Association fees include no fees
- Built by Markland
- Country Ridge 3 Lot 292 413 415 Subdivision, Lancaster Floorplan
Listing and Financial Details
- Tax Lot 407
- Assessor Parcel Number 206-11-832
Ownership History
Purchase Details
Home Financials for this Owner
Home Financials are based on the most recent Mortgage that was taken out on this home.Purchase Details
Home Financials for this Owner
Home Financials are based on the most recent Mortgage that was taken out on this home.Purchase Details
Home Financials for this Owner
Home Financials are based on the most recent Mortgage that was taken out on this home.Similar Homes in the area
Home Values in the Area
Average Home Value in this Area
Purchase History
| Date | Type | Sale Price | Title Company |
|---|---|---|---|
| Warranty Deed | $342,500 | Realworks Title Agency Corp | |
| Warranty Deed | $250,000 | First American Title Insuran | |
| Warranty Deed | $130,000 | Chicago Title Insurance Co |
Mortgage History
| Date | Status | Loan Amount | Loan Type |
|---|---|---|---|
| Open | $41,996 | Credit Line Revolving | |
| Open | $374,440 | FHA | |
| Closed | $336,283 | FHA | |
| Previous Owner | $50,000 | Credit Line Revolving | |
| Previous Owner | $117,000 | New Conventional |
Property History
| Date | Event | Price | Change | Sq Ft Price |
|---|---|---|---|---|
| 05/20/2023 05/20/23 | Off Market | $342,000 | -- | -- |
| 06/19/2020 06/19/20 | Sold | $342,000 | +0.6% | $148 / Sq Ft |
| 05/20/2020 05/20/20 | Pending | -- | -- | -- |
| 05/11/2020 05/11/20 | For Sale | $339,900 | +36.0% | $147 / Sq Ft |
| 12/20/2018 12/20/18 | Sold | $250,000 | -6.7% | $108 / Sq Ft |
| 11/30/2018 11/30/18 | Price Changed | $268,000 | -0.7% | $116 / Sq Ft |
| 10/29/2018 10/29/18 | For Sale | $270,000 | -- | $117 / Sq Ft |
Tax History Compared to Growth
Tax History
| Year | Tax Paid | Tax Assessment Tax Assessment Total Assessment is a certain percentage of the fair market value that is determined by local assessors to be the total taxable value of land and additions on the property. | Land | Improvement |
|---|---|---|---|---|
| 2025 | $1,851 | $21,504 | -- | -- |
| 2024 | $1,820 | $20,480 | -- | -- |
| 2023 | $1,820 | $38,060 | $7,610 | $30,450 |
| 2022 | $1,752 | $29,520 | $5,900 | $23,620 |
| 2021 | $1,830 | $27,560 | $5,510 | $22,050 |
| 2020 | $1,796 | $24,260 | $4,850 | $19,410 |
| 2019 | $2,028 | $23,770 | $4,750 | $19,020 |
| 2018 | $1,681 | $21,920 | $4,380 | $17,540 |
| 2017 | $1,623 | $19,560 | $3,910 | $15,650 |
| 2016 | $1,531 | $18,010 | $3,600 | $14,410 |
| 2015 | $1,367 | $18,030 | $3,600 | $14,430 |
Agents Affiliated with this Home
-
Kenneth Johnson

Seller's Agent in 2020
Kenneth Johnson
Citiea
(480) 616-1000
2 in this area
273 Total Sales
-
J
Buyer's Agent in 2020
Jason Mitchell
Jason Mitchell Real Estate
-
David Jones

Buyer Co-Listing Agent in 2020
David Jones
Jason Mitchell Real Estate
(602) 931-2823
1 in this area
74 Total Sales
-
Melissa Schwartz

Seller's Agent in 2018
Melissa Schwartz
Realty One Group
(602) 672-6189
1 in this area
72 Total Sales
-
Jill Spurlock

Seller Co-Listing Agent in 2018
Jill Spurlock
Realty One Group
(480) 512-1104
20 Total Sales
Map
Source: Arizona Regional Multiple Listing Service (ARMLS)
MLS Number: 6076832
APN: 206-11-832
- 3227 W Kristal Way
- 19202 N 32nd Dr
- 3632 W Oraibi Dr
- 3414 W Marco Polo Rd
- 3651 W Oraibi Dr Unit 29
- 3324 W Mcrae Way Unit 2
- 19832 N 36th Dr
- 3033 W Topeka Dr
- 3651 W Escuda Dr
- 3737 W Morrow Dr
- 19810 N 38th Ave
- 3911 W Oraibi Dr Unit 6
- 4230 W Yorkshire Dr Unit D
- 4250 W Yorkshire Dr Unit F
- 3705 W Villa Theresa Dr
- 3222 W Wagoner Rd Unit 3
- 20021 N 38th Ln
- 3231 W Tonopah Dr
- 3918 W Bowen Ave
- 20038 N 38th Ln
