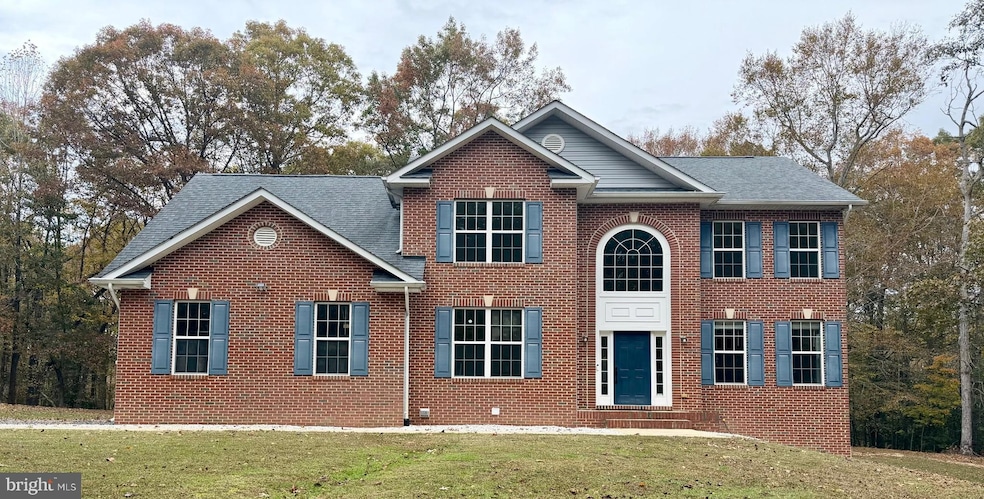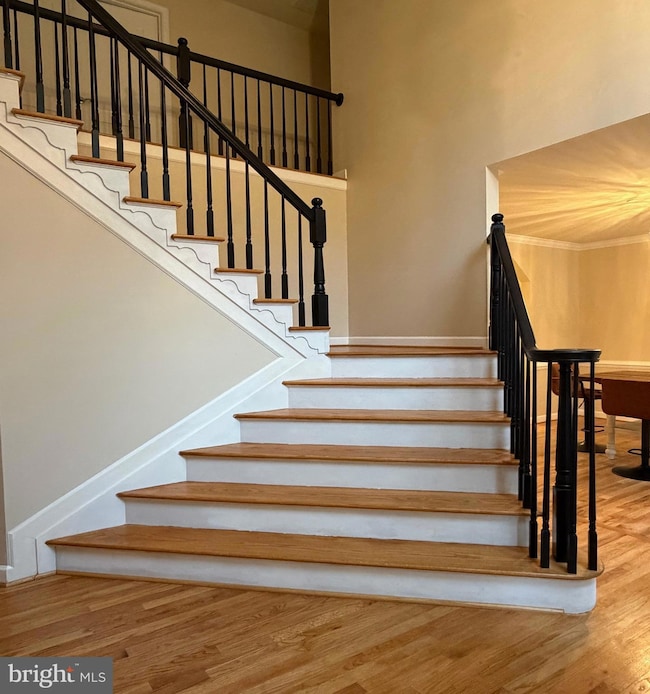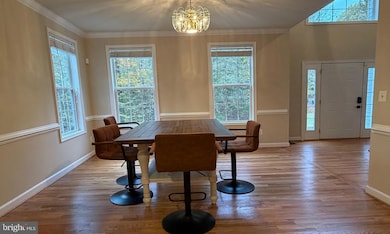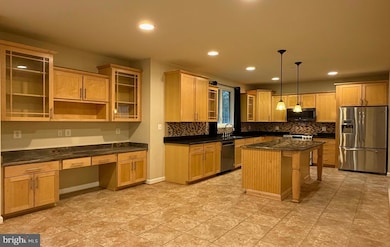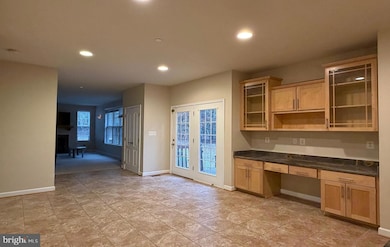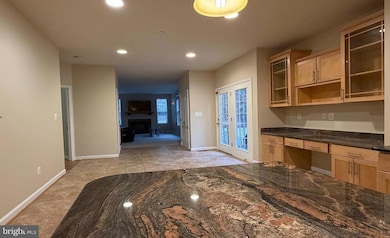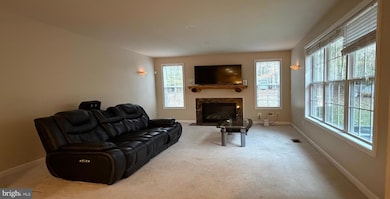
3409 Golden Creek Ct Brandywine, MD 20613
Estimated payment $4,194/month
Highlights
- Very Popular Property
- Second Kitchen
- View of Trees or Woods
- Horses Allowed On Property
- Eat-In Gourmet Kitchen
- 5.72 Acre Lot
About This Home
No Homeowners Association - No Restrictions - Nestled in the serene enclave of Covington Pointe, this exquisite detached residence with basement in-law suite embodies the perfect blend of contemporary elegance and timeless colonial charm. Set on a sprawling 5.72-acre lot, this property offers a luxurious lifestyle surrounded by tranquil wooded views, creating an idyllic retreat from the hustle and bustle of everyday life. Step inside to discover a thoughtfully designed interior that radiates warmth and sophistication. High-end appliances, including a built-in microwave, dishwasher, and stove, cater to the culinary enthusiast, while the spacious layout invites natural light to dance across the elegant finishes. The traditional floor plan enhances the sense of space, with a cozy family room off the kitchen, perfect for gatherings or relaxing evenings by the fireplace. The inviting ambiance is further complemented by the rich textures and quality materials throughout, ensuring comfort and style at every turn. Retreat to the fully finished basement, a versatile space that can be tailored to your lifestyle needs - be it a home theater, gym, additional living area, or an in- law apartment. With both interior access and an outside entrance, this area offers endless possibilities for leisure and entertainment. Outside, the property boasts a charming balcony and expansive deck, ideal for savoring morning coffee or hosting summer barbecues while soaking in the picturesque views of the surrounding trees. The meticulously maintained grounds provide a peaceful sanctuary, perfect for unwinding after a long day. Convenience is paramount with an oversized side-entry garage that accommodates two vehicles, along with ample driveway space for guests. The property's rural location ensures privacy while still being within reach of local amenities, making it a perfect blend of seclusion and accessibility *** Walking trails through the woods would be perfect for ATV recreation *** This home is not just a residence; it's a lifestyle choice that offers a unique opportunity to embrace luxury living in a tranquil setting. Experience the harmony of nature and refined living in this exceptional property, where every detail has been curated for comfort and elegance.
Listing Agent
(301) 751-8941 gerrieproperty1@gmail.com Fitzgerald Realty & Auctioneers License #69662 Listed on: 11/01/2025
Home Details
Home Type
- Single Family
Est. Annual Taxes
- $6,021
Year Built
- Built in 2010
Lot Details
- 5.72 Acre Lot
- Rural Setting
- Sprinkler System
- Property is in excellent condition
- Property is zoned AC
Parking
- 2 Car Direct Access Garage
- 15 Driveway Spaces
- Oversized Parking
- Side Facing Garage
- Garage Door Opener
Property Views
- Woods
- Garden
Home Design
- Colonial Architecture
- Contemporary Architecture
- Brick Front
Interior Spaces
- Property has 3 Levels
- Open Floorplan
- Chair Railings
- Crown Molding
- Ceiling Fan
- Recessed Lighting
- 1 Fireplace
- Family Room Off Kitchen
- Formal Dining Room
- Wood Flooring
Kitchen
- Eat-In Gourmet Kitchen
- Second Kitchen
- Stove
- Built-In Microwave
- Dishwasher
- Stainless Steel Appliances
- Kitchen Island
- Disposal
Bedrooms and Bathrooms
- En-Suite Bathroom
Laundry
- Laundry on main level
- Dryer
- Washer
Finished Basement
- Heated Basement
- Walk-Out Basement
- Connecting Stairway
- Interior and Side Basement Entry
Outdoor Features
- Balcony
- Deck
- Exterior Lighting
- Shed
- Outbuilding
- Rain Gutters
Horse Facilities and Amenities
- Horses Allowed On Property
Utilities
- Forced Air Heating and Cooling System
- Well
- High-Efficiency Water Heater
- Septic Tank
Community Details
- No Home Owners Association
- Covington Pointe Subdivision
Listing and Financial Details
- Tax Lot 11
- Assessor Parcel Number 0909032568
Map
Home Values in the Area
Average Home Value in this Area
Tax History
| Year | Tax Paid | Tax Assessment Tax Assessment Total Assessment is a certain percentage of the fair market value that is determined by local assessors to be the total taxable value of land and additions on the property. | Land | Improvement |
|---|---|---|---|---|
| 2025 | $13,714 | $487,667 | -- | -- |
| 2024 | $6,001 | $442,733 | $0 | $0 |
| 2023 | $5,685 | $397,800 | $143,600 | $254,200 |
| 2022 | $5,425 | $387,100 | $0 | $0 |
| 2021 | $5,262 | $376,400 | $0 | $0 |
| 2020 | $6,465 | $365,700 | $143,600 | $222,100 |
| 2019 | $12,850 | $364,767 | $0 | $0 |
| 2018 | $4,792 | $363,833 | $0 | $0 |
| 2017 | $6,211 | $362,900 | $0 | $0 |
| 2016 | -- | $352,967 | $0 | $0 |
| 2015 | $6,036 | $343,033 | $0 | $0 |
| 2014 | $6,036 | $333,100 | $0 | $0 |
Property History
| Date | Event | Price | List to Sale | Price per Sq Ft | Prior Sale |
|---|---|---|---|---|---|
| 11/01/2025 11/01/25 | For Sale | $699,000 | +18.5% | $205 / Sq Ft | |
| 03/24/2022 03/24/22 | Sold | $590,000 | +2.6% | $262 / Sq Ft | View Prior Sale |
| 03/08/2022 03/08/22 | Pending | -- | -- | -- | |
| 01/28/2022 01/28/22 | For Sale | $575,000 | -- | $255 / Sq Ft |
Purchase History
| Date | Type | Sale Price | Title Company |
|---|---|---|---|
| Deed | $439,000 | -- | |
| Deed | $85,000 | -- |
About the Listing Agent

I'm an expert real estate Broker in Virginia with Realty Visions and an Associate Broker in Maryland with Fitzgerald Realty & Auctioneers, providing home-buyers and sellers with professional, responsive and attentive real estate services. Want an agent who'll really listen to what you want in a home? Need an agent who knows how to effectively market your home so it sells? Give me a call! I'm eager to help and would love to talk to you.
Linda's Other Listings
Source: Bright MLS
MLS Number: MDCH2048646
APN: 09-032568
- 3921 Turner Rd
- 3585 Iowa Rd
- 15240 Regina Dr
- 0 Aquasco Rd Unit MDPG2166924
- 0 Unknown Unit MDCH2048132
- 3583 Longleaf Pine Ct
- 4025 Tamaron Ct
- 4035 Tamaron Ct
- 15295 Woodville Rd
- 19108 Croom Rd
- 4254 Ridgeway Dr
- 17737 Horsehead Rd
- 14540 Poplar Hill Rd
- 16497 Woodville Rd
- 17259 Creekside Dr
- 13801 Clemerra Way
- 15410 Sorrel Ridge Ln
- 0 Baden Westwood Rd Unit MDPG2183820
- 16500 Baden Naylor Rd
- 16330 Baden Westwood Rd
- 18304 Hawkins Rd
- 16600 Bald Eagle School Rd
- 3448 Williamsburg Dr
- 5150 Wolfe Dr
- 1314 Harwich Dr
- 6345 Brookleigh Woods Ln
- 12702 Country Ln
- 1626 Pin Oak Dr
- 1542 Pin Oak Dr
- 6245 Cracklingtown Rd Unit 6245-A Cracklingtown Road
- 6245 Cracklingtown Rd
- 12720 Bar Oak Dr
- 2050 Nike Dr Unit 4
- 2050 Nike Dr Unit 9
- 2050 Nike Dr Unit 12
- 2320 Clubhouse Station Place
- 1015 Spruce St
- 12300 Sweetbriar Place
- 12330 Vivian Adams Dr
- 3950 Northgate Place
