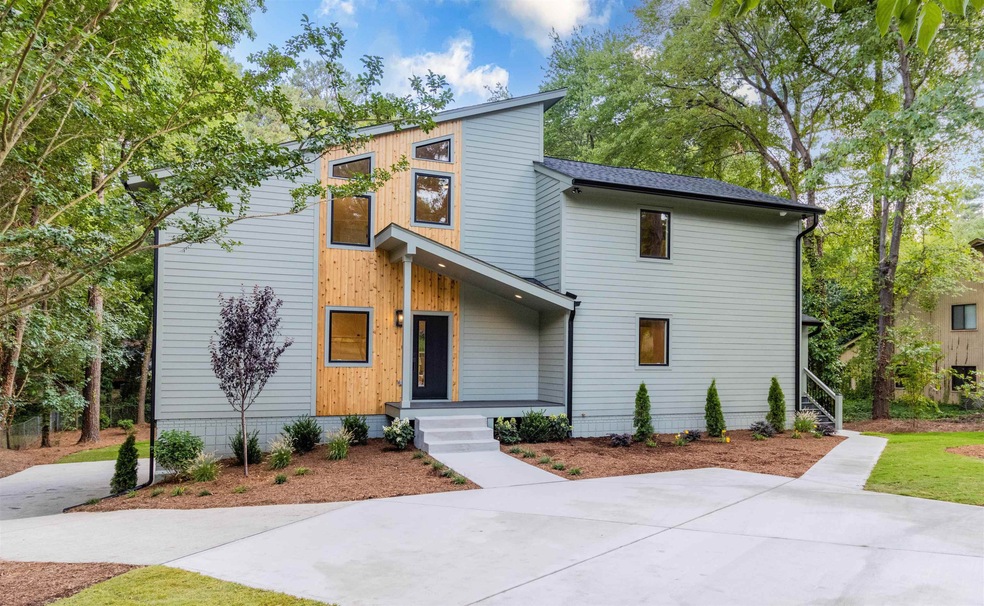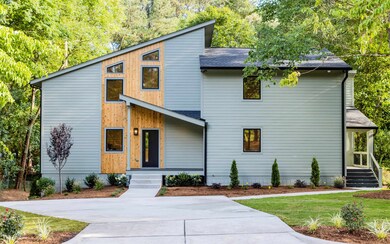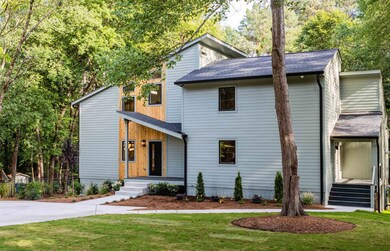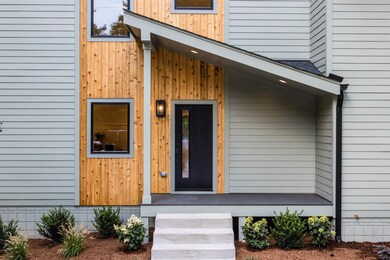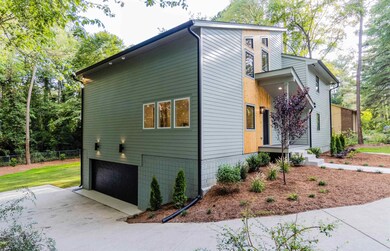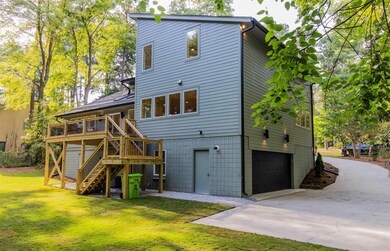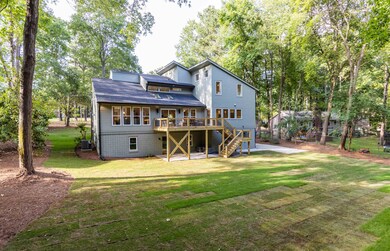
3409 Marietta Ct Raleigh, NC 27612
Crabtree NeighborhoodEstimated Value: $1,218,000 - $1,295,000
Highlights
- 0.49 Acre Lot
- Deck
- Vaulted Ceiling
- Stough Elementary School Rated A-
- Contemporary Architecture
- 4-minute walk to Laurel Hills Park
About This Home
As of November 2022Expanded and rebuilt completely in 2022, this home compares well with new construction as nearly all major components and fixtures are new. The large landscaped lot is nestled on a cul-de-sac, ultra-connected to all points Triangle. Walk freely between the open-concept spaces over natural site finished wide plank oak flooring. The dining area is trimmed out and designer-illuminated. The sleek modern kitchen wraps around a huge quartzite eat-up island— details abound. Experience a spirit lift as you enter the expansive vaulted living room. Here, a glass sliding door opens onto a huge deck that overlooks the private back yard. There are bedrooms on every floor and every bedroom has its own designer bath. The finished basement is connected to an oversized garage and features a wet bar, huge conditioned storage room and second laundry. The owner’s suite features a high vaulted ceiling, a custom-built closet and a spa-like bath— vaulted skylight, free-standing tub and shower room with rain head and a bluetooth speaker. This home is truly unique. WALK TO LAUREL HILLS PARK! Google Fiber. No HOA. Awesome airbnb potential!
Last Buyer's Agent
Non Member
Non Member Office
Home Details
Home Type
- Single Family
Est. Annual Taxes
- $3,595
Year Built
- Built in 1983
Lot Details
- 0.49 Acre Lot
- Lot Dimensions are 110 x 192
- Cul-De-Sac
- Landscaped with Trees
Parking
- 2 Car Garage
- Front Facing Garage
- Garage Door Opener
- Private Driveway
Home Design
- Contemporary Architecture
- Slab Foundation
Interior Spaces
- 2-Story Property
- Bookcases
- Smooth Ceilings
- Vaulted Ceiling
- Ceiling Fan
- Skylights
- Gas Log Fireplace
- Entrance Foyer
- Family Room with Fireplace
- Breakfast Room
- Dining Room
- Home Office
- Bonus Room
- Storage
- Utility Room
- Scuttle Attic Hole
Kitchen
- Butlers Pantry
- Gas Cooktop
- Range Hood
- Microwave
- Dishwasher
- Granite Countertops
Flooring
- Wood
- Carpet
- Tile
Bedrooms and Bathrooms
- 5 Bedrooms
- Walk-In Closet
- 5 Full Bathrooms
- Private Water Closet
- Soaking Tub
- Bathtub with Shower
- Walk-in Shower
Laundry
- Laundry Room
- Laundry in multiple locations
Finished Basement
- Basement Fills Entire Space Under The House
- Interior and Exterior Basement Entry
- Laundry in Basement
- Natural lighting in basement
Outdoor Features
- Deck
- Covered patio or porch
- Rain Gutters
Schools
- Stough Elementary School
- Oberlin Middle School
- Broughton High School
Utilities
- Forced Air Heating and Cooling System
- Heating System Uses Natural Gas
- Heat Pump System
- Electric Water Heater
- Cable TV Available
Community Details
- No Home Owners Association
- Cephalonia Gardens Subdivision
Ownership History
Purchase Details
Home Financials for this Owner
Home Financials are based on the most recent Mortgage that was taken out on this home.Purchase Details
Home Financials for this Owner
Home Financials are based on the most recent Mortgage that was taken out on this home.Purchase Details
Home Financials for this Owner
Home Financials are based on the most recent Mortgage that was taken out on this home.Purchase Details
Home Financials for this Owner
Home Financials are based on the most recent Mortgage that was taken out on this home.Similar Homes in Raleigh, NC
Home Values in the Area
Average Home Value in this Area
Purchase History
| Date | Buyer | Sale Price | Title Company |
|---|---|---|---|
| Wiese Bradley S | $1,144,500 | -- | |
| Trp Holdings Llc | $390,000 | Attorneys Title | |
| Oriez John W | -- | -- | |
| Smith Carolyn G | $150,000 | -- |
Mortgage History
| Date | Status | Borrower | Loan Amount |
|---|---|---|---|
| Open | Wiese Bradley S | $700,000 | |
| Previous Owner | Trp Holdings Llc | $400,000 | |
| Previous Owner | Trp Holdings Llc | $312,000 | |
| Previous Owner | Oriez Carolyn G | $222,000 | |
| Previous Owner | Oriez Carolyn G | $10,000 | |
| Previous Owner | Oriez John W | $179,500 | |
| Previous Owner | Freeman Richard Elliott | $20,000 | |
| Previous Owner | Oriez John W | $160,500 | |
| Previous Owner | Smith Carolyn G | $135,000 | |
| Previous Owner | Freeman Richard Elliott | $50,000 |
Property History
| Date | Event | Price | Change | Sq Ft Price |
|---|---|---|---|---|
| 12/15/2023 12/15/23 | Off Market | $1,144,500 | -- | -- |
| 12/15/2023 12/15/23 | Off Market | $390,000 | -- | -- |
| 11/30/2022 11/30/22 | Sold | $1,144,500 | -4.2% | $287 / Sq Ft |
| 10/21/2022 10/21/22 | Pending | -- | -- | -- |
| 09/22/2022 09/22/22 | Price Changed | $1,195,000 | -0.3% | $300 / Sq Ft |
| 09/16/2022 09/16/22 | Price Changed | $1,198,000 | -3.8% | $300 / Sq Ft |
| 09/12/2022 09/12/22 | Price Changed | $1,245,000 | -0.4% | $312 / Sq Ft |
| 09/01/2022 09/01/22 | Price Changed | $1,250,000 | -3.1% | $313 / Sq Ft |
| 08/12/2022 08/12/22 | Price Changed | $1,290,000 | -0.4% | $323 / Sq Ft |
| 08/02/2022 08/02/22 | Price Changed | $1,295,000 | -6.8% | $325 / Sq Ft |
| 07/08/2022 07/08/22 | For Sale | $1,390,000 | +256.4% | $349 / Sq Ft |
| 06/01/2021 06/01/21 | Sold | $390,000 | -2.5% | $163 / Sq Ft |
| 04/30/2021 04/30/21 | Pending | -- | -- | -- |
| 04/28/2021 04/28/21 | Price Changed | $400,000 | -5.9% | $167 / Sq Ft |
| 04/15/2021 04/15/21 | For Sale | $425,000 | -- | $178 / Sq Ft |
Tax History Compared to Growth
Tax History
| Year | Tax Paid | Tax Assessment Tax Assessment Total Assessment is a certain percentage of the fair market value that is determined by local assessors to be the total taxable value of land and additions on the property. | Land | Improvement |
|---|---|---|---|---|
| 2024 | $9,515 | $1,093,257 | $295,000 | $798,257 |
| 2023 | $6,126 | $560,186 | $130,000 | $430,186 |
| 2022 | $4,274 | $420,162 | $130,000 | $290,162 |
| 2021 | $3,594 | $367,351 | $130,000 | $237,351 |
| 2020 | $3,529 | $367,351 | $130,000 | $237,351 |
| 2019 | $3,149 | $269,982 | $88,000 | $181,982 |
| 2018 | $2,970 | $269,982 | $88,000 | $181,982 |
| 2017 | $2,029 | $269,982 | $88,000 | $181,982 |
| 2016 | $2,771 | $269,982 | $88,000 | $181,982 |
| 2015 | $3,022 | $289,915 | $100,000 | $189,915 |
| 2014 | $2,666 | $289,915 | $100,000 | $189,915 |
Agents Affiliated with this Home
-
Hugh Grist

Seller's Agent in 2022
Hugh Grist
Grist Realty Inc
(919) 601-8672
3 in this area
81 Total Sales
-
N
Buyer's Agent in 2022
Non Member
Non Member Office
-
David Wilson

Seller's Agent in 2021
David Wilson
Carolina's Choice Real Estate
(919) 412-9350
10 in this area
872 Total Sales
-
Shelley Buffaloe

Seller Co-Listing Agent in 2021
Shelley Buffaloe
Carolina's Choice Real Estate
(919) 325-1334
10 in this area
909 Total Sales
Map
Source: Doorify MLS
MLS Number: 2460951
APN: 0785.12-86-7899-000
- 3416 Edgemont Dr
- 4020 Abbey Park Way
- 3612 Carriage Dr
- 3321 Founding Place
- 5841 Carriage Dr
- 3324 Founding Place
- 3804 Laurel Hills Rd
- 3705 Old Post Rd
- 3405 Makers Cir
- 3300 Founding Place
- 3401 Makers Cir
- 3911 Morvan Way
- 3824 Laurel Hills Rd
- 3937 Bentley Brook Dr
- 3920 Bentley Brook Dr
- 3928 Bentley Bridge Rd
- 3509 Carlton Square Place
- 4038 Elk Creek Ln Unit 60
- 3908 Lost Fawn Ct
- 3923 Napa Valley Dr
- 3409 Marietta Ct
- 3405 Marietta Ct
- 3413 Marietta Ct
- 3604 Blueberry Dr
- 3608 Blueberry Dr
- 3401 Marietta Ct
- 3416 Marietta Ct
- 3416 Marietta Ct Unit 102
- 3416 Marietta Ct Unit 101
- 3412 Marietta Ct
- 3420 Marietta Ct Unit 102
- 3420 Marietta Ct Unit 101
- 3612 Blueberry Dr
- 3706 Edwards Mill Rd
- 3600 Blueberry Dr
- 3720 Edwards Mill Rd
- 3400 Marietta Ct
- 3605 Blueberry Dr
- 3609 Blueberry Dr
- 3404 Marietta Ct
