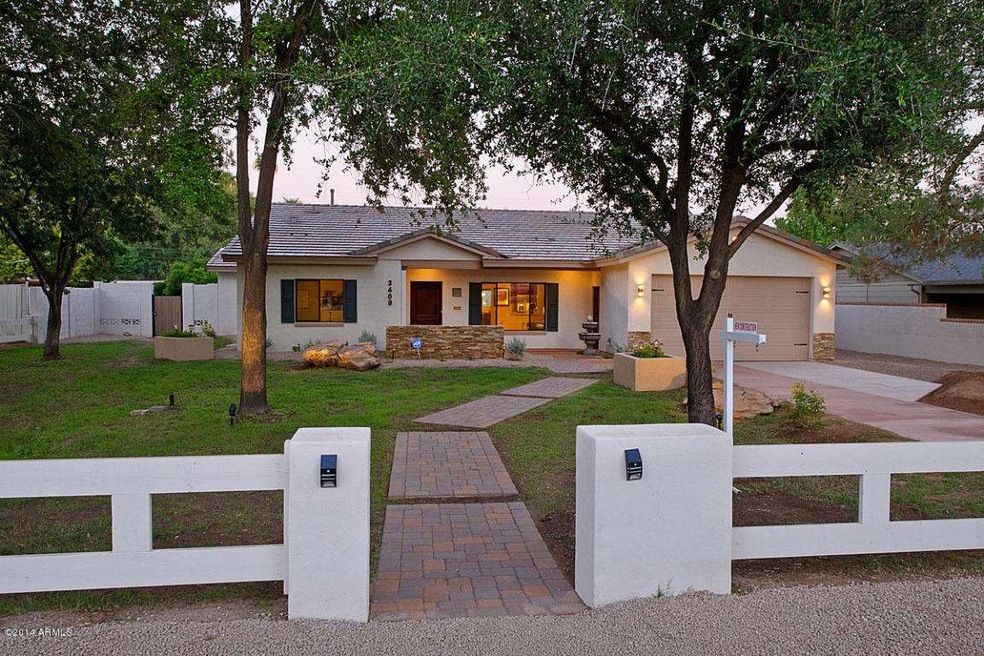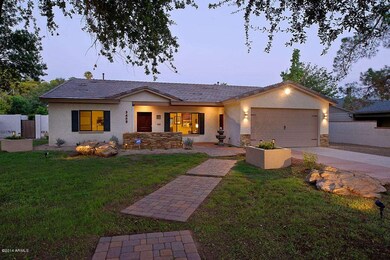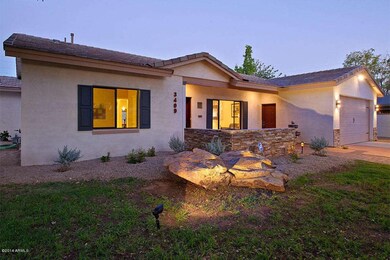
3409 N 34th St Phoenix, AZ 85018
Camelback East Village NeighborhoodHighlights
- Transportation Service
- Play Pool
- Vaulted Ceiling
- Phoenix Coding Academy Rated A
- Contemporary Architecture
- Wood Flooring
About This Home
As of June 2018NEW LUXURY CUSTOM HOME featuring the superior finishes & workmanship that a discerning buyer will appreciate. ALL NEW plumbing, electrical & HVAC. 9' & 12' ceilings. Lifetime Tile roof. Milgard Low E windows. Recessed & LED lighting. Solar tubes. Instant hot water. Split floor plan w/ twin masters, 3 en suite BR's. Rain shower. Rich-hued distressed oak floors in LR, travertine baths, carpeted BR's. Beautiful custom, hand-stained café cabinets w/soft close. Under-cabinet lighting. Emtek handles. Elegant hand-crafted entry door.
Alaskan glacier granite. Jenn Air Pro appliances. Wine cabinet. Carrier 16 SEER A/C's. Super Energy Efficient w/ R21-R38. Back yard Oasis w/Pebble Sheen Pool,Outdoor Shower,Synthetic Turf,4 patios. PRICED BELOW 09/14 APPRAISAL.
Last Agent to Sell the Property
Paradise Valley Real Estate License #BR012857000 Listed on: 08/22/2014
Last Buyer's Agent
Kerry Brudos
Realty Executives License #SA654154000
Home Details
Home Type
- Single Family
Est. Annual Taxes
- $1,593
Year Built
- Built in 2014
Lot Details
- 0.28 Acre Lot
- Desert faces the back of the property
- Block Wall Fence
- Artificial Turf
- Front and Back Yard Sprinklers
- Sprinklers on Timer
- Grass Covered Lot
Parking
- 2 Car Garage
- Garage ceiling height seven feet or more
- Garage Door Opener
Home Design
- Contemporary Architecture
- Spray Foam Insulation
- Tile Roof
- Block Exterior
- Stone Exterior Construction
- Metal Construction or Metal Frame
- Stucco
Interior Spaces
- 2,197 Sq Ft Home
- 1-Story Property
- Vaulted Ceiling
- Ceiling Fan
- Double Pane Windows
- ENERGY STAR Qualified Windows with Low Emissivity
Kitchen
- Eat-In Kitchen
- Breakfast Bar
- Built-In Microwave
- Kitchen Island
- Granite Countertops
Flooring
- Wood
- Carpet
- Stone
Bedrooms and Bathrooms
- 4 Bedrooms
- Remodeled Bathroom
- 3 Bathrooms
- Dual Vanity Sinks in Primary Bathroom
- Low Flow Plumbing Fixtures
Home Security
- Security System Owned
- Smart Home
Accessible Home Design
- No Interior Steps
- Stepless Entry
- Hard or Low Nap Flooring
Outdoor Features
- Play Pool
- Covered patio or porch
- Playground
Location
- Property is near a bus stop
Schools
- Tavan Elementary School
- Ingleside Middle School
- Camelback High School
Utilities
- Refrigerated Cooling System
- Zoned Heating
- Heating System Uses Natural Gas
- Water Softener
- High Speed Internet
- Cable TV Available
Listing and Financial Details
- Tax Lot 86
- Assessor Parcel Number 127-28-002
Community Details
Overview
- No Home Owners Association
- Association fees include no fees
- Built by Custom
- Pomelo Park Annex Subdivision, Upgraded & Remodeled Floorplan
Amenities
- Transportation Service
Recreation
- Bike Trail
Ownership History
Purchase Details
Purchase Details
Home Financials for this Owner
Home Financials are based on the most recent Mortgage that was taken out on this home.Purchase Details
Home Financials for this Owner
Home Financials are based on the most recent Mortgage that was taken out on this home.Purchase Details
Home Financials for this Owner
Home Financials are based on the most recent Mortgage that was taken out on this home.Purchase Details
Home Financials for this Owner
Home Financials are based on the most recent Mortgage that was taken out on this home.Purchase Details
Home Financials for this Owner
Home Financials are based on the most recent Mortgage that was taken out on this home.Similar Homes in Phoenix, AZ
Home Values in the Area
Average Home Value in this Area
Purchase History
| Date | Type | Sale Price | Title Company |
|---|---|---|---|
| Interfamily Deed Transfer | -- | None Available | |
| Warranty Deed | $620,000 | First American Title Insuran | |
| Cash Sale Deed | $559,000 | Chicago Title Agency Inc | |
| Warranty Deed | $214,000 | Chicago Title Agency Inc | |
| Warranty Deed | $184,100 | Chicago Title Agency Inc | |
| Quit Claim Deed | -- | Capital Title Agency |
Mortgage History
| Date | Status | Loan Amount | Loan Type |
|---|---|---|---|
| Open | $493,000 | New Conventional | |
| Previous Owner | $496,000 | New Conventional | |
| Previous Owner | $335,000 | Stand Alone Refi Refinance Of Original Loan | |
| Previous Owner | $270,000 | Unknown | |
| Previous Owner | $194,000 | Purchase Money Mortgage | |
| Previous Owner | $179,000 | Purchase Money Mortgage | |
| Previous Owner | $100,460 | New Conventional | |
| Previous Owner | $50,000 | Credit Line Revolving | |
| Previous Owner | $77,250 | No Value Available |
Property History
| Date | Event | Price | Change | Sq Ft Price |
|---|---|---|---|---|
| 06/15/2018 06/15/18 | Sold | $620,000 | -3.1% | $290 / Sq Ft |
| 04/15/2018 04/15/18 | Pending | -- | -- | -- |
| 03/08/2018 03/08/18 | For Sale | $639,900 | +14.5% | $300 / Sq Ft |
| 10/17/2014 10/17/14 | Sold | $559,000 | 0.0% | $254 / Sq Ft |
| 10/03/2014 10/03/14 | Pending | -- | -- | -- |
| 09/13/2014 09/13/14 | Price Changed | $559,000 | -1.0% | $254 / Sq Ft |
| 08/28/2014 08/28/14 | Price Changed | $564,900 | -1.7% | $257 / Sq Ft |
| 08/22/2014 08/22/14 | For Sale | $574,900 | -- | $262 / Sq Ft |
Tax History Compared to Growth
Tax History
| Year | Tax Paid | Tax Assessment Tax Assessment Total Assessment is a certain percentage of the fair market value that is determined by local assessors to be the total taxable value of land and additions on the property. | Land | Improvement |
|---|---|---|---|---|
| 2025 | $5,084 | $43,198 | -- | -- |
| 2024 | $5,025 | $41,141 | -- | -- |
| 2023 | $5,025 | $69,280 | $13,850 | $55,430 |
| 2022 | $4,797 | $48,750 | $9,750 | $39,000 |
| 2021 | $4,945 | $48,710 | $9,740 | $38,970 |
| 2020 | $4,822 | $46,060 | $9,210 | $36,850 |
| 2019 | $4,785 | $44,850 | $8,970 | $35,880 |
| 2018 | $4,676 | $42,130 | $8,420 | $33,710 |
| 2017 | $5,036 | $38,010 | $7,600 | $30,410 |
| 2016 | $4,791 | $34,760 | $6,950 | $27,810 |
| 2015 | $4,457 | $34,000 | $6,800 | $27,200 |
Agents Affiliated with this Home
-
K
Seller's Agent in 2018
Kerry Brudos
Realty Executives
-

Buyer's Agent in 2018
Lauri Cooney
Berkshire Hathaway HomeServices Arizona Properties
(480) 326-2064
2 in this area
19 Total Sales
-
S
Seller's Agent in 2014
Steven Ditter
Paradise Valley Real Estate
(602) 418-8260
6 in this area
34 Total Sales
Map
Source: Arizona Regional Multiple Listing Service (ARMLS)
MLS Number: 5161773
APN: 127-28-002
- 3135 N 34th St
- 3415 N 36th St Unit 3
- 3111 N 34th St
- 3311 N 32nd St Unit OFC
- 3217 E Flower St
- 3526 E Cheery Lynn Rd
- 3402 N 32nd St Unit 163
- 3402 N 32nd St Unit 116
- 3814 N 36th St
- 3542 E Earll Dr
- 3434 E Avalon Dr
- 4002 N 33rd Place
- 3703 E Mitchell Dr
- 3154 E Clarendon Ave
- 3628 E Clarendon Ave
- 4020 N 34th St
- 3401 N 37th St Unit 14
- 3221 N 37th St Unit 10
- 3221 N 37th St Unit 26
- 3102 E Clarendon Ave Unit 209






