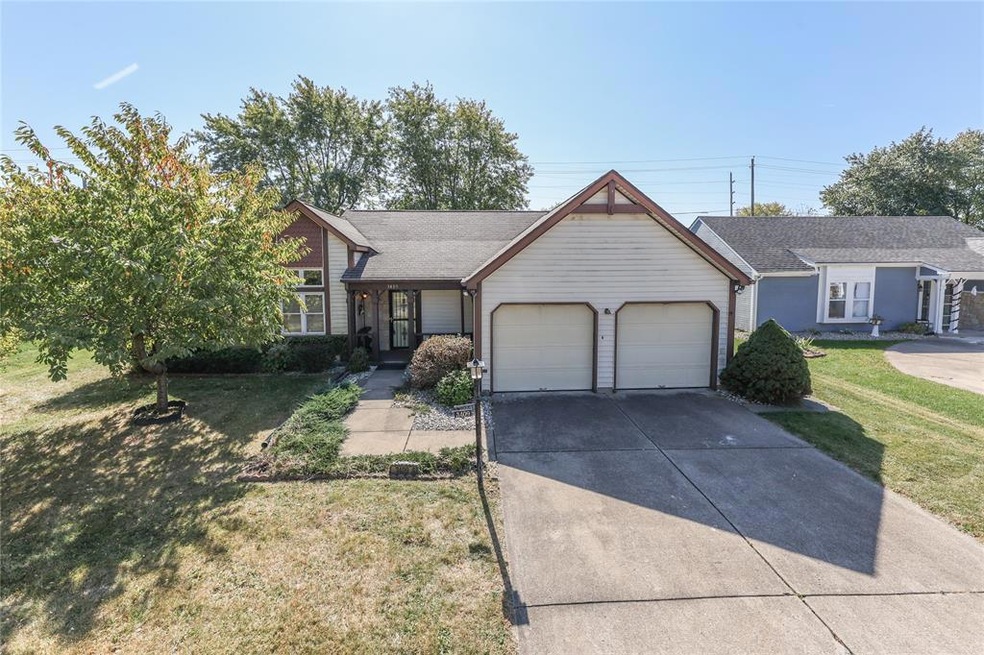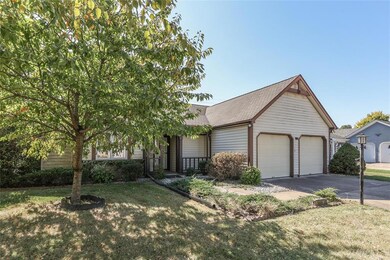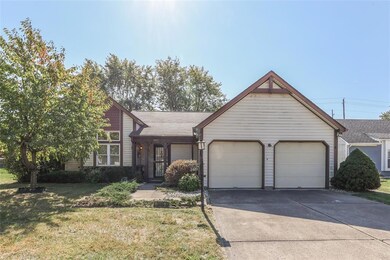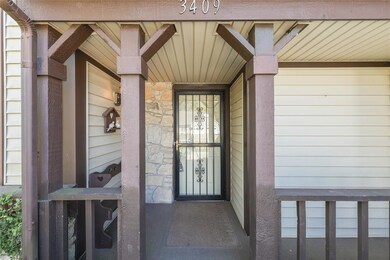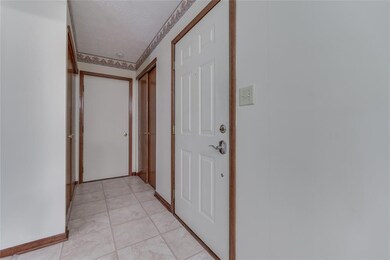
3409 Oak Tree Dr S Indianapolis, IN 46227
South Perry NeighborhoodEstimated Value: $233,000 - $250,000
Highlights
- Mature Trees
- Cathedral Ceiling
- Covered patio or porch
- Ranch Style House
- No HOA
- 2 Car Attached Garage
About This Home
As of November 2022Beautifully kept 3 Bedroom, 2 Full Bath Home in Country Walk Estates. Move in Ready!!! Enjoy this Beautiful home with Great Room with vaulted ceilings, 3 Season Room with fenced oasis ready for beautiful plantings for prayer garden. Lg. backyard with Storage Shed for lawn equipment. Large Master Bedroom with Master Bath and Walk - in Closet. BR 2 and BR 3 nice size. Hall Bath with Tub/Shower. Eat-in Kit. looks out to Dining /Great Room. "Mr. Fix it" will love this 2 car garage with work counter, cabinets and Storage Closet. Pull down attic with stairs. Home is moments from shopping, groceries, hospital and I-65 to travel for work or play!! “This home qualifies for a grant of $7,500. Ask me how.”
Last Agent to Sell the Property
Bruce Richardson Realty, LLC Brokerage Email: bruce@brucerichardsonrealty.com License #RB14051934 Listed on: 10/11/2022
Last Buyer's Agent
Bruce Richardson Realty, LLC Brokerage Email: bruce@brucerichardsonrealty.com License #RB14051934 Listed on: 10/11/2022
Home Details
Home Type
- Single Family
Est. Annual Taxes
- $1,632
Year Built
- Built in 1985
Lot Details
- 10,062 Sq Ft Lot
- Rural Setting
- Mature Trees
Parking
- 2 Car Attached Garage
Home Design
- Ranch Style House
- Slab Foundation
- Vinyl Construction Material
Interior Spaces
- 1,467 Sq Ft Home
- Cathedral Ceiling
- Paddle Fans
- Vinyl Clad Windows
- Aluminum Window Frames
- Entrance Foyer
- Family or Dining Combination
- Pull Down Stairs to Attic
- Fire and Smoke Detector
- Laundry closet
Kitchen
- Eat-In Kitchen
- Electric Oven
- Built-In Microwave
- Dishwasher
Bedrooms and Bathrooms
- 3 Bedrooms
- Walk-In Closet
- 2 Full Bathrooms
Outdoor Features
- Covered patio or porch
- Shed
- Storage Shed
Location
- Suburban Location
Utilities
- Forced Air Heating System
- Electric Water Heater
Community Details
- No Home Owners Association
- Country Walk Estates Subdivision
Listing and Financial Details
- Legal Lot and Block 26 / 1
- Assessor Parcel Number 491520105010000500
Ownership History
Purchase Details
Home Financials for this Owner
Home Financials are based on the most recent Mortgage that was taken out on this home.Similar Homes in the area
Home Values in the Area
Average Home Value in this Area
Purchase History
| Date | Buyer | Sale Price | Title Company |
|---|---|---|---|
| Jett Ellen Marie | $219,000 | Chicago Title |
Mortgage History
| Date | Status | Borrower | Loan Amount |
|---|---|---|---|
| Open | Jett Ellen Marie | $208,000 |
Property History
| Date | Event | Price | Change | Sq Ft Price |
|---|---|---|---|---|
| 11/30/2022 11/30/22 | Sold | $219,000 | -6.4% | $149 / Sq Ft |
| 10/30/2022 10/30/22 | Pending | -- | -- | -- |
| 10/25/2022 10/25/22 | Price Changed | $234,000 | -2.1% | $160 / Sq Ft |
| 10/18/2022 10/18/22 | Price Changed | $239,000 | -4.0% | $163 / Sq Ft |
| 10/11/2022 10/11/22 | For Sale | $249,000 | -- | $170 / Sq Ft |
Tax History Compared to Growth
Tax History
| Year | Tax Paid | Tax Assessment Tax Assessment Total Assessment is a certain percentage of the fair market value that is determined by local assessors to be the total taxable value of land and additions on the property. | Land | Improvement |
|---|---|---|---|---|
| 2024 | $2,709 | $223,900 | $28,400 | $195,500 |
| 2023 | $2,709 | $207,800 | $28,400 | $179,400 |
| 2022 | $2,155 | $185,400 | $28,400 | $157,000 |
| 2021 | $1,733 | $154,700 | $28,400 | $126,300 |
| 2020 | $1,641 | $149,800 | $28,400 | $121,400 |
| 2019 | $1,492 | $139,900 | $21,000 | $118,900 |
| 2018 | $1,238 | $126,400 | $21,000 | $105,400 |
| 2017 | $1,141 | $121,800 | $21,000 | $100,800 |
| 2016 | $988 | $113,500 | $21,000 | $92,500 |
| 2014 | $756 | $109,800 | $21,000 | $88,800 |
| 2013 | $762 | $107,300 | $21,000 | $86,300 |
Agents Affiliated with this Home
-
Bruce Richardson

Seller's Agent in 2022
Bruce Richardson
Bruce Richardson Realty, LLC
(317) 507-3285
6 in this area
132 Total Sales
Map
Source: MIBOR Broker Listing Cooperative®
MLS Number: 21887983
APN: 49-15-20-105-010.000-500
- 8911 Country Walk Ct
- 8810 Summer Walk Dr E
- 8 Greenwood Trail Dr N
- 73 Suncrest Dr
- 1127 Jody Ct
- 17 Crestview Dr
- 57 Trails End St
- 580 Northgate Dr
- 11 Eastridge Dr
- 3608 Valley Lake Dr
- 2826 Country Estates Dr
- 3648 Valley Lake Dr
- 3316 Gainesville Ct
- 931 Beech Dr
- 245 Suncrest Dr
- 126 Brunswick Dr
- 2634 Country Estates Dr Unit 17
- 406 Forest Park Dr S
- 633 Park Dr
- 634 Park Dr
- 3409 Oak Tree Dr S
- 3405 Oak Tree Dr S
- 3416 Oak Tree Dr S
- 3410 Oak Tree Dr S
- 3501 Oak Tree Cir
- 3323 Oak Tree Dr S
- 3406 Oak Tree Dr S
- 3501 Oak Tree Dr S
- 3402 Oak Tree Dr S
- 21 W County Line Rd
- 3324 Oak Tree Dr S
- 3502 Oak Tree Dr S
- 3319 Oak Tree Dr S
- 3505 Oak Tree Cir
- 8916 Country Walk Dr
- 49 W County Line Rd
- 3318 Oak Tree Dr S
- 8906 Country Walk Dr
- 3510 Oak Tree Cir
- 8919 Country Walk Dr
