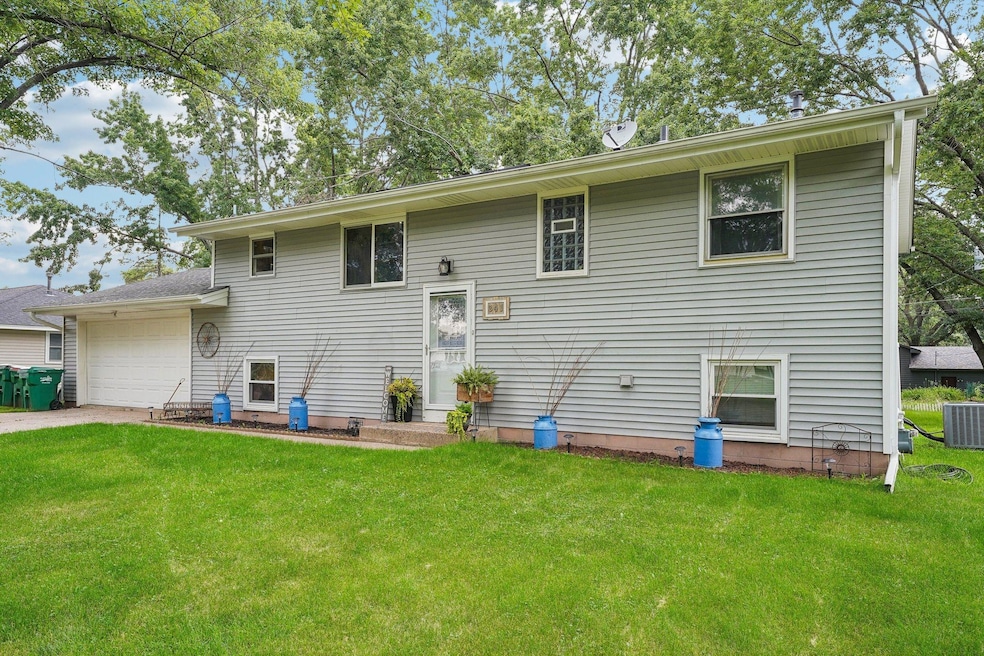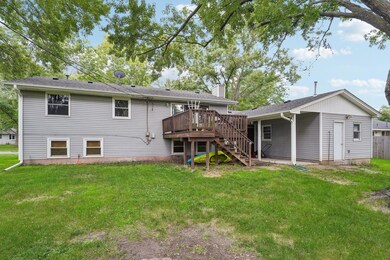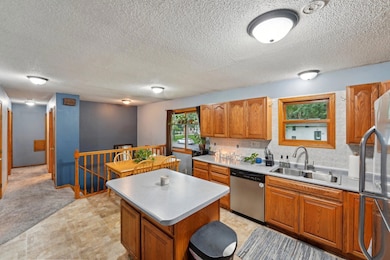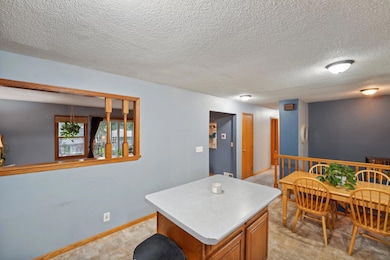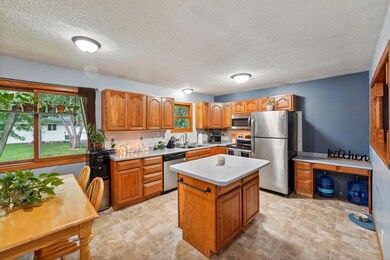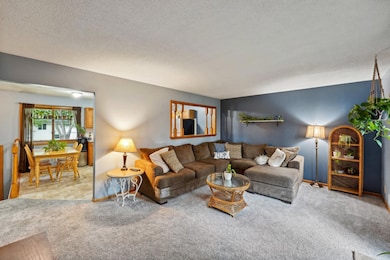
341 110th Ln NW Coon Rapids, MN 55448
Highlights
- No HOA
- 3 Car Attached Garage
- Heated Garage
- Den
- Forced Air Heating and Cooling System
- Wood Burning Fireplace
About This Home
As of October 2024Great 5br home w/a 3 car garage on a lovely lot is waiting for the next owner to come enjoy as much as the sellers did. Home features 3 bedrooms on the main level with another 2 bedrooms in the lower level making this a perfect place for a buyer(s) that like to spread out a bit. Home has some great updates including a brand new lower level 3/4 bath complete with an oversized shower with amazing subway tile. The lower level family room is a cozy spot w/extra room for an office/den, or maybe gaming room, ready for your imagination. Both bedrooms in lower level are impressively large. Kitchen features an island/breakfast area, SS appl, a desk area, and plenty of both counter and cupboard space. Roaming out of the kitchen you will find the living area complete with a walk out to a lovely backyard space with an open air deck walking down to the back yard and patio area with an overhang. 3 car insulated & heated garage with built in shelving and cabinets, a perfect spot to wrench.
Home Details
Home Type
- Single Family
Est. Annual Taxes
- $2,924
Year Built
- Built in 1962
Lot Details
- 10,890 Sq Ft Lot
- Lot Dimensions are 135x82
Parking
- 3 Car Attached Garage
- Heated Garage
- Insulated Garage
- Garage Door Opener
Home Design
- Bi-Level Home
- Pitched Roof
Interior Spaces
- Wood Burning Fireplace
- Family Room with Fireplace
- Den
Kitchen
- Range
- Microwave
- Dishwasher
- Disposal
Bedrooms and Bathrooms
- 5 Bedrooms
Laundry
- Dryer
- Washer
Finished Basement
- Basement Fills Entire Space Under The House
- Basement Window Egress
Utilities
- Forced Air Heating and Cooling System
Community Details
- No Home Owners Association
- Thompson Park Subdivision
Listing and Financial Details
- Assessor Parcel Number 133124430033
Ownership History
Purchase Details
Home Financials for this Owner
Home Financials are based on the most recent Mortgage that was taken out on this home.Purchase Details
Home Financials for this Owner
Home Financials are based on the most recent Mortgage that was taken out on this home.Purchase Details
Home Financials for this Owner
Home Financials are based on the most recent Mortgage that was taken out on this home.Similar Homes in Coon Rapids, MN
Home Values in the Area
Average Home Value in this Area
Purchase History
| Date | Type | Sale Price | Title Company |
|---|---|---|---|
| Deed | $330,000 | -- | |
| Interfamily Deed Transfer | -- | None Available | |
| Deed | $179,900 | -- |
Mortgage History
| Date | Status | Loan Amount | Loan Type |
|---|---|---|---|
| Open | $330,000 | New Conventional | |
| Previous Owner | $20,000 | Credit Line Revolving | |
| Previous Owner | $179,900 | No Value Available | |
| Previous Owner | $124,230 | Unknown | |
| Previous Owner | $10,000 | Credit Line Revolving | |
| Previous Owner | $124,000 | New Conventional |
Property History
| Date | Event | Price | Change | Sq Ft Price |
|---|---|---|---|---|
| 10/11/2024 10/11/24 | Sold | $330,000 | -1.5% | $168 / Sq Ft |
| 08/22/2024 08/22/24 | Pending | -- | -- | -- |
| 08/02/2024 08/02/24 | Price Changed | $335,000 | -1.5% | $170 / Sq Ft |
| 07/19/2024 07/19/24 | For Sale | $340,000 | -- | $173 / Sq Ft |
Tax History Compared to Growth
Agents Affiliated with this Home
-
Paul Docauer

Seller's Agent in 2024
Paul Docauer
RE/MAX Advantage Plus
(763) 439-8314
13 in this area
109 Total Sales
-
Colleena Coleman

Buyer's Agent in 2024
Colleena Coleman
Global Star Realty, LLC
(763) 390-5142
1 in this area
11 Total Sales
Map
Source: NorthstarMLS
MLS Number: 6569191
APN: 13-31-24-43-0033
- 511 110th Ave NW
- 447 112th Ln NW
- 11120 Cottonwood St NW
- 455 113th Ave NW
- 265 107th Ln NW
- 606 109th Ave NW
- 10751 Kumquat St NW
- 11131 Magnolia St NW
- 500 Egret Blvd NW
- 11200 3rd St NE Unit 13
- 753 112th Ave NW
- 757 111th Ave NW
- 11156 5th St NE Unit 60
- 600 115th Ave NW
- 11151 5th St NE Unit 37
- 11205 5th St NE Unit 43
- 11347 3rd St NE
- 440 105th Ln NW
- 11364 3rd St NE Unit 562
- 110 111th Square NE Unit 140
