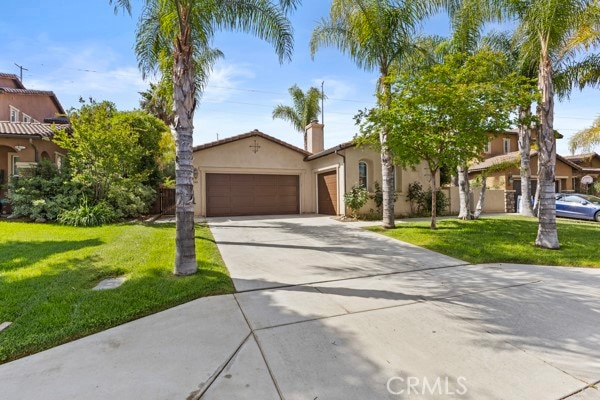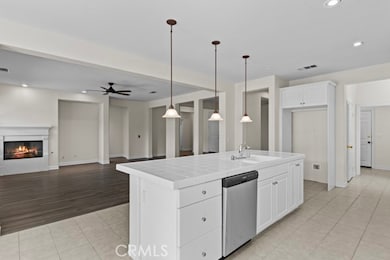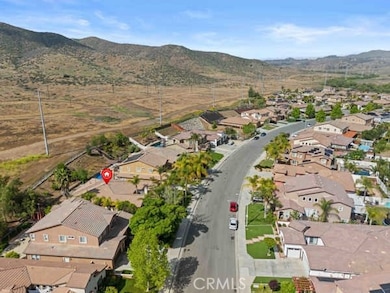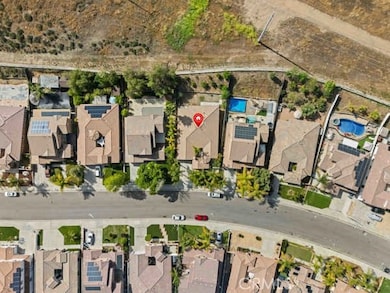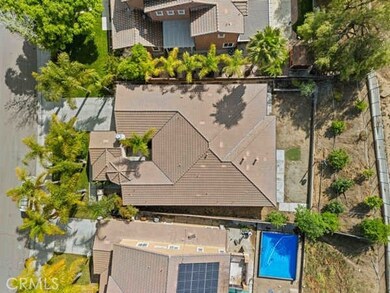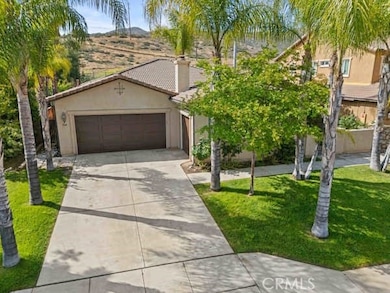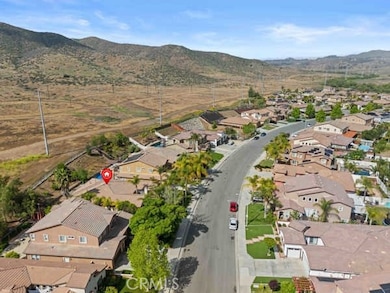
341 Caldera St Perris, CA 92570
South Perris NeighborhoodEstimated payment $3,882/month
Highlights
- Open Floorplan
- Contemporary Architecture
- Lawn
- Mountain View
- Outdoor Fireplace
- No HOA
About This Home
Turnkey Beauty!!!!!!! Spanish style single story home located in Perris coveted Monument Valley. This home has been lovingly cared for by the owner and features a modern open concept floor plan with kitchen/great-room, formal dining room, a super-private front courtyard and 4 spacious bedrooms. The kitchen is finished in white cabinets topped with white tile counters, giant island/bar with 3 lovely pendant lights and built in oven. Just off the kitchen and providing access to the garage is a spacious laundry room with loads of storage and a built-in sink. Flooring is wood like planks tiles. You'll love the entry which has a gated front courtyard leading into a very private, and larger, enclosed courtyard with fireplace. The large master bedroom and attached en suite bathroom is your own private retreat and features a peninsula tub and dual vanities. Bedrooms 3 & 4 share a jack-n-jill bathroom and bedroom #2 makes a perfect hobby room, office or...bedroom. Enjoy the view of your fully landscaped backyard from the comfort of a very nice California Room which is ideal for spending time outdoors but not in the direct sunlight. To top it all off you have 3 garage spaces to fill with all your stuff making this the ideal home for you. Hurry, it won't last!
Listing Agent
Century 21 Affiliated Brokerage Phone: 951-544-8801 License #01342370 Listed on: 05/09/2025

Home Details
Home Type
- Single Family
Est. Annual Taxes
- $6,618
Year Built
- Built in 2006
Lot Details
- 8,712 Sq Ft Lot
- Landscaped
- Level Lot
- Front and Back Yard Sprinklers
- Lawn
- Density is up to 1 Unit/Acre
Parking
- 3 Car Attached Garage
Property Views
- Mountain
- Hills
Home Design
- Contemporary Architecture
- Slab Foundation
- Pre-Cast Concrete Construction
- Copper Plumbing
Interior Spaces
- 2,302 Sq Ft Home
- 1-Story Property
- Open Floorplan
- Ceiling Fan
- Gas Fireplace
- Family Room with Fireplace
- Family Room Off Kitchen
- Dining Room
- Fire and Smoke Detector
- Laundry Room
Kitchen
- Breakfast Area or Nook
- Open to Family Room
- Double Oven
- Gas Oven
- Six Burner Stove
- Built-In Range
- Range Hood
- Dishwasher
- Kitchen Island
- Ceramic Countertops
Bedrooms and Bathrooms
- 4 Main Level Bedrooms
- Walk-In Closet
- Jack-and-Jill Bathroom
- Bathtub with Shower
Outdoor Features
- Concrete Porch or Patio
- Outdoor Fireplace
- Exterior Lighting
Utilities
- Central Heating and Cooling System
- Natural Gas Connected
- Gas Water Heater
- Cable TV Available
Listing and Financial Details
- Tax Lot 51
- Tax Tract Number 30662
- Assessor Parcel Number 330452016
- $3,624 per year additional tax assessments
- Seller Considering Concessions
Community Details
Overview
- No Home Owners Association
- Foothills
- Valley
Recreation
- Park
- Hiking Trails
Map
Home Values in the Area
Average Home Value in this Area
Tax History
| Year | Tax Paid | Tax Assessment Tax Assessment Total Assessment is a certain percentage of the fair market value that is determined by local assessors to be the total taxable value of land and additions on the property. | Land | Improvement |
|---|---|---|---|---|
| 2023 | $6,618 | $272,289 | $99,011 | $173,278 |
| 2022 | $6,149 | $266,951 | $97,070 | $169,881 |
| 2021 | $5,990 | $261,717 | $95,167 | $166,550 |
| 2020 | $5,913 | $259,035 | $94,192 | $164,843 |
| 2019 | $5,821 | $253,957 | $92,346 | $161,611 |
| 2018 | $5,646 | $248,979 | $90,536 | $158,443 |
| 2017 | $5,576 | $244,098 | $88,761 | $155,337 |
| 2016 | $5,535 | $239,313 | $87,021 | $152,292 |
| 2015 | $5,484 | $235,720 | $85,715 | $150,005 |
| 2014 | $5,464 | $231,104 | $84,037 | $147,067 |
Property History
| Date | Event | Price | Change | Sq Ft Price |
|---|---|---|---|---|
| 05/09/2025 05/09/25 | For Sale | $599,990 | -- | $261 / Sq Ft |
Purchase History
| Date | Type | Sale Price | Title Company |
|---|---|---|---|
| Grant Deed | -- | Stewart Title | |
| Interfamily Deed Transfer | -- | First American Title Ins Co | |
| Corporate Deed | $220,000 | Fidelity National Title Co | |
| Trustee Deed | $307,283 | None Available | |
| Grant Deed | $412,500 | Fidelity National Title Co |
Mortgage History
| Date | Status | Loan Amount | Loan Type |
|---|---|---|---|
| Closed | $432,000 | New Conventional | |
| Previous Owner | $207,188 | FHA | |
| Previous Owner | $216,601 | FHA | |
| Previous Owner | $356,000 | Unknown | |
| Previous Owner | $89,000 | Stand Alone Second | |
| Previous Owner | $61,837 | Credit Line Revolving | |
| Previous Owner | $309,187 | Fannie Mae Freddie Mac |
Similar Homes in the area
Source: California Regional Multiple Listing Service (CRMLS)
MLS Number: SW25103414
APN: 330-452-016
- 380 Monument Pkwy
- 3828 Agave Ct
- 213 Caldera St
- 0 River Rd
- 3480 Tallgrass Ct
- 3450 Potomac Ct
- 3568 Rock Butte Place
- 3434 Presidio Ln
- 159 Muir Woods Rd
- 3511 Pillar Ct
- 3397 Sequoia Ct
- 3381 Sequoia Ct
- 89 Muir Woods Rd
- 26615 Silver Ore Rd
- 26645 Silver Ore Rd
- 26655 Silver Ore Rd
- 25140 Forest Hills Dr
- 0 Goetz Rd Unit TR19263305
- 25171 Forest Hills Dr
- 25200 Forest Hills Dr
