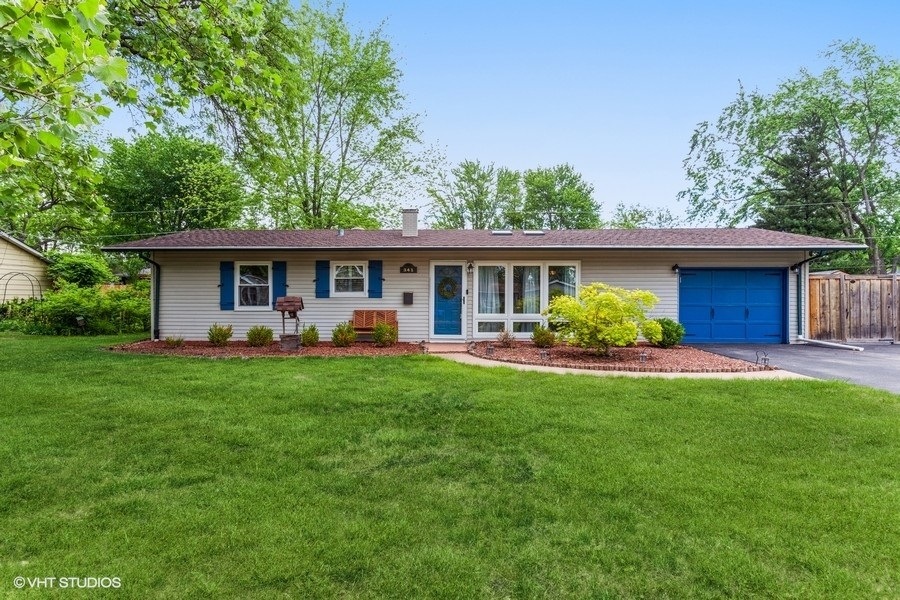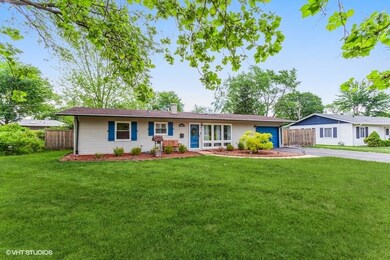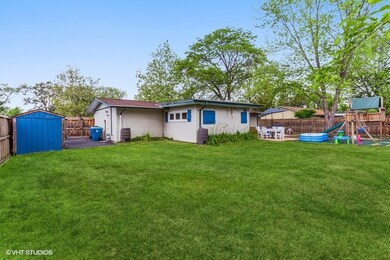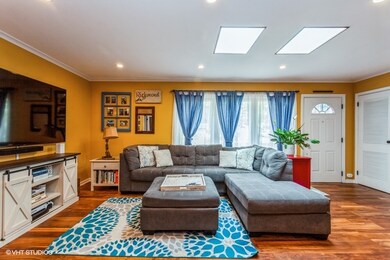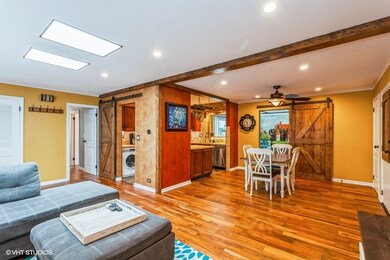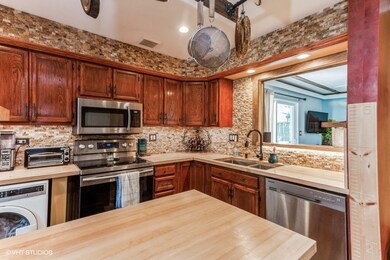
341 Hazelwood Ln Glenview, IL 60025
Estimated Value: $393,203 - $405,000
Highlights
- Ranch Style House
- Wood Flooring
- Formal Dining Room
- Maine East High School Rated A
- First Floor Utility Room
- Stainless Steel Appliances
About This Home
As of July 2021Perfection awaits you in this professionally designed home with incredible updates and thoughtful design features seldom seen in this price range! ONLY relocation could spur the sale of this custom, expanded Glenview ranch with room to roam inside and out. Enjoy the essentials: updated kitchen, remodeled baths, open floorplan, newer mechanicals & storage galore. All on oversized, picturesque lot!! True turn-key condition, a rarity in this market! Offers newer chef's kitchen with full stainless appliance package, elaborate stacked-stone backsplash, timeless butcher block counters & enviable walk-in pantry, open to dining and living spaces. No need to spend $$$ taking down walls here! Features the benefits of one level living with privacy and a buffer, as all 3 bedrooms are tucked away from living spaces at the end of a hallway! A gamechanger for living with little ones or WFH. Newer baths feature all the bells and whistles of today's trends: floating vanity, motion-sensing LED soft lighting, 12x24 stunning tile & more. Barn door leads to bonus family room (not offered in most homes nearby ), with sliding glass doors to the park-like, fully 6ft. privacy fenced backyard! Summer nights are calling. Savor them in your oasis courtesy of playset (soft base), brick-paver patio & oversized shed for additional storage. Don't miss the electrical vehicle charging station worth thousands and remaining with home! What the most discerning buyers are searching for these days. Deep garage also features additional storage closet & access to upper storage. Sellers also installed UVC light to the HVAC system. Extra wide driveway accommodates multiple vehicles & stunning exterior LED lighting makes for pretty night time viewing & ambiance! Per previous owners, new A/C & tankless hot water heater 2018, new driveway 2017, windows & fence 2014. Sought-after location near shopping galore, restaurants & area parks! Commuter's delight! Minutes to expressways and only 20 min to O'Hare! The hidden gem & full package you've been waiting for. Schedule your showing today!
Last Agent to Sell the Property
Coldwell Banker Realty License #475163638 Listed on: 06/11/2021

Home Details
Home Type
- Single Family
Est. Annual Taxes
- $5,100
Year Built
- Built in 1958
Lot Details
- 10,193 Sq Ft Lot
- Lot Dimensions are 85x120
- Paved or Partially Paved Lot
HOA Fees
- $12 Monthly HOA Fees
Parking
- 1.5 Car Attached Garage
- Garage Transmitter
- Garage Door Opener
- Driveway
- Off-Street Parking
- Parking Included in Price
Home Design
- Ranch Style House
- Slab Foundation
- Vinyl Siding
Interior Spaces
- 1,350 Sq Ft Home
- Ceiling Fan
- Skylights
- Entrance Foyer
- Formal Dining Room
- First Floor Utility Room
- Storage Room
- Wood Flooring
Kitchen
- Microwave
- Dishwasher
- Stainless Steel Appliances
Bedrooms and Bathrooms
- 3 Bedrooms
- 3 Potential Bedrooms
- Bathroom on Main Level
Laundry
- Laundry on main level
- Dryer
- Washer
Home Security
- Storm Screens
- Carbon Monoxide Detectors
Outdoor Features
- Patio
- Shed
Schools
- Washington Elementary School
- Gemini Junior High School
- Maine East High School
Utilities
- Forced Air Heating and Cooling System
- Heating System Uses Natural Gas
- Lake Michigan Water
Listing and Financial Details
- Homeowner Tax Exemptions
Ownership History
Purchase Details
Home Financials for this Owner
Home Financials are based on the most recent Mortgage that was taken out on this home.Purchase Details
Home Financials for this Owner
Home Financials are based on the most recent Mortgage that was taken out on this home.Purchase Details
Home Financials for this Owner
Home Financials are based on the most recent Mortgage that was taken out on this home.Similar Homes in Glenview, IL
Home Values in the Area
Average Home Value in this Area
Purchase History
| Date | Buyer | Sale Price | Title Company |
|---|---|---|---|
| Joyce Karilyn S | $325,000 | Burnet Title Post Closing | |
| Richmond Andrew | $266,500 | Chicago Title | |
| Goldowski Maciej | $196,000 | Multiple |
Mortgage History
| Date | Status | Borrower | Loan Amount |
|---|---|---|---|
| Previous Owner | Joyce Karilyn S | $308,750 | |
| Previous Owner | Richmond Andrew | $226,525 | |
| Previous Owner | Goldowski Maciej | $7,500 | |
| Previous Owner | Goldowski Maciej | $189,458 |
Property History
| Date | Event | Price | Change | Sq Ft Price |
|---|---|---|---|---|
| 07/27/2021 07/27/21 | Sold | $325,000 | +0.3% | $241 / Sq Ft |
| 06/15/2021 06/15/21 | Pending | -- | -- | -- |
| 06/11/2021 06/11/21 | For Sale | $324,000 | +21.6% | $240 / Sq Ft |
| 04/08/2019 04/08/19 | Sold | $266,500 | -3.1% | $197 / Sq Ft |
| 02/19/2019 02/19/19 | Pending | -- | -- | -- |
| 01/25/2019 01/25/19 | For Sale | $274,899 | +40.3% | $204 / Sq Ft |
| 07/31/2014 07/31/14 | Sold | $196,000 | -4.3% | $176 / Sq Ft |
| 05/30/2014 05/30/14 | Pending | -- | -- | -- |
| 05/16/2014 05/16/14 | For Sale | $204,900 | -- | $184 / Sq Ft |
Tax History Compared to Growth
Tax History
| Year | Tax Paid | Tax Assessment Tax Assessment Total Assessment is a certain percentage of the fair market value that is determined by local assessors to be the total taxable value of land and additions on the property. | Land | Improvement |
|---|---|---|---|---|
| 2024 | $7,112 | $30,000 | $7,140 | $22,860 |
| 2023 | $7,112 | $30,000 | $7,140 | $22,860 |
| 2022 | $7,112 | $30,000 | $7,140 | $22,860 |
| 2021 | $5,298 | $22,106 | $6,630 | $15,476 |
| 2020 | $6,051 | $22,106 | $6,630 | $15,476 |
| 2019 | $5,100 | $24,563 | $6,630 | $17,933 |
| 2018 | $4,340 | $19,675 | $5,865 | $13,810 |
| 2017 | $4,455 | $20,474 | $5,865 | $14,609 |
| 2016 | $4,392 | $20,474 | $5,865 | $14,609 |
| 2015 | $5,129 | $19,175 | $5,100 | $14,075 |
| 2014 | $4,993 | $19,175 | $5,100 | $14,075 |
| 2013 | $3,745 | $19,175 | $5,100 | $14,075 |
Agents Affiliated with this Home
-
Samantha Jones

Seller's Agent in 2021
Samantha Jones
Coldwell Banker Realty
(630) 768-5239
1 in this area
111 Total Sales
-
Barbara Jones

Seller Co-Listing Agent in 2021
Barbara Jones
Coldwell Banker Realty
(630) 669-9148
1 in this area
99 Total Sales
-
Paul Cionczyk

Buyer's Agent in 2021
Paul Cionczyk
Real Broker LLC
(312) 433-9931
15 in this area
51 Total Sales
-
Joe Marella

Seller's Agent in 2019
Joe Marella
Keller Williams Realty Ptnr,LL
(847) 224-9635
3 in this area
142 Total Sales
-
Jean Marella

Seller Co-Listing Agent in 2019
Jean Marella
Keller Williams Realty Ptnr,LL
(847) 224-9636
2 in this area
128 Total Sales
-
Sharon Dolezal

Seller's Agent in 2014
Sharon Dolezal
Compass
(847) 361-0864
33 in this area
98 Total Sales
Map
Source: Midwest Real Estate Data (MRED)
MLS Number: 11103881
APN: 09-11-104-006-0000
- 419 Glenshire Rd
- 530 Hazelwood Ln
- 521 Glenshire Rd
- 535 Hazelwood Ln
- 528 Glendale Rd
- 418 Warren Rd
- 3105 Harrison St
- 533 Cherry Ln
- 8664 Gregory Ln Unit E
- 610 Greendale Rd
- 3617 Central Rd Unit 3617203
- 615 Hillside Rd
- 616 Glendale Rd
- 9810 N Lauren Ln
- 8928 Steven Dr Unit 2F
- 8928 Steven Dr Unit 1A
- 9056 W Heathwood Cir Unit B2
- 9016 W Heathwood Cir Unit E
- 8880 Golf Rd Unit 1H
- 8801 W Golf Rd Unit 5B
- 341 Hazelwood Ln
- 349 Hazelwood Ln
- 335 Hazelwood Ln
- 350 Greenwood Rd
- 336 Greenwood Rd
- 403 Hazelwood Ln
- 329 Hazelwood Ln
- 340 Hazelwood Ln Unit A
- 348 Hazelwood Ln
- 338 Hazelwood Ln
- 404 Greenwood Rd
- 330 Greenwood Rd
- 352 Hazelwood Ln
- 332 Hazelwood Ln Unit A
- 409 Hazelwood Ln
- 410 Greenwood Rd
- 3320 Thornberry Dr
- 327 Cherry Ct
- 3316 Thornberry Dr
- 324 Hazelwood Ln
