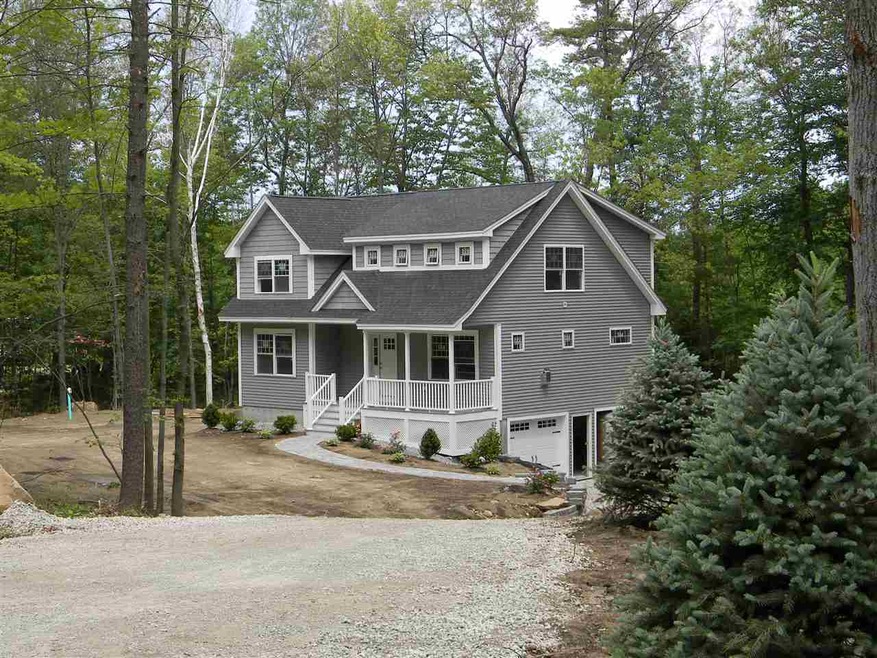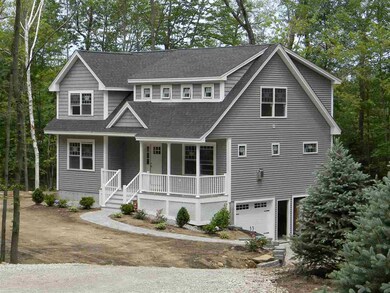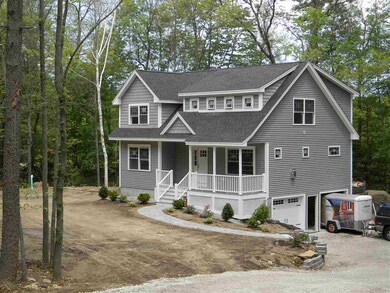
341 Main St Plaistow, NH 03865
Highlights
- Newly Remodeled
- Deck
- Covered patio or porch
- Craftsman Architecture
- Wooded Lot
- Landscaped
About This Home
As of September 2017New Construction Craftsman Style home with many fine features. Including Large open floor plan that flows from Kitchen to Dining area to the Family room with cozy gas fireplace. Hardwood floors through out the first floor except 3/4 Bath,Central Air, Propane Gas Heat,Optional first floor Bedroom or office,Front Farmers Porch, extensive landscaping and 2 car garage.The back deck overlooks the stonewalls and wooded back yard, paved driveway, generous allowances and so much more! Still time to pick some finishing touches! Welcome home!
Home Details
Home Type
- Single Family
Est. Annual Taxes
- $10,248
Year Built
- Built in 2017 | Newly Remodeled
Lot Details
- 0.97 Acre Lot
- Landscaped
- Lot Sloped Up
- Wooded Lot
- Property is zoned RC2
Parking
- 2 Car Garage
Home Design
- Craftsman Architecture
- Concrete Foundation
- Wood Frame Construction
- Shingle Roof
- Vinyl Siding
Interior Spaces
- 2-Story Property
- Gas Fireplace
- Combination Kitchen and Dining Room
- Laundry on main level
Kitchen
- Electric Range
- Dishwasher
Bedrooms and Bathrooms
- 4 Bedrooms
Unfinished Basement
- Walk-Out Basement
- Basement Fills Entire Space Under The House
Outdoor Features
- Deck
- Covered patio or porch
Utilities
- Heating System Uses Gas
- Private Water Source
- Drilled Well
- Electric Water Heater
- Private Sewer
Listing and Financial Details
- Legal Lot and Block 04 / 02
Ownership History
Purchase Details
Home Financials for this Owner
Home Financials are based on the most recent Mortgage that was taken out on this home.Purchase Details
Home Financials for this Owner
Home Financials are based on the most recent Mortgage that was taken out on this home.Purchase Details
Home Financials for this Owner
Home Financials are based on the most recent Mortgage that was taken out on this home.Similar Homes in Plaistow, NH
Home Values in the Area
Average Home Value in this Area
Purchase History
| Date | Type | Sale Price | Title Company |
|---|---|---|---|
| Warranty Deed | $389,000 | -- | |
| Warranty Deed | -- | -- | |
| Warranty Deed | $85,000 | -- |
Mortgage History
| Date | Status | Loan Amount | Loan Type |
|---|---|---|---|
| Open | $349,900 | Commercial | |
| Closed | $308,000 | Stand Alone Refi Refinance Of Original Loan | |
| Closed | $304,232 | FHA | |
| Previous Owner | $314,000 | Commercial |
Property History
| Date | Event | Price | Change | Sq Ft Price |
|---|---|---|---|---|
| 09/22/2017 09/22/17 | Sold | $389,000 | 0.0% | $200 / Sq Ft |
| 07/26/2017 07/26/17 | Pending | -- | -- | -- |
| 07/11/2017 07/11/17 | For Sale | $389,000 | +357.6% | $200 / Sq Ft |
| 04/12/2017 04/12/17 | Sold | $85,000 | -14.9% | -- |
| 11/16/2016 11/16/16 | Pending | -- | -- | -- |
| 08/16/2015 08/16/15 | For Sale | $99,901 | -- | -- |
Tax History Compared to Growth
Tax History
| Year | Tax Paid | Tax Assessment Tax Assessment Total Assessment is a certain percentage of the fair market value that is determined by local assessors to be the total taxable value of land and additions on the property. | Land | Improvement |
|---|---|---|---|---|
| 2024 | $10,248 | $494,600 | $141,200 | $353,400 |
| 2023 | $11,049 | $494,600 | $141,200 | $353,400 |
| 2022 | $9,402 | $494,600 | $141,200 | $353,400 |
| 2021 | $9,378 | $494,600 | $141,200 | $353,400 |
| 2020 | $3,185 | $401,220 | $110,820 | $290,400 |
| 2019 | $5,701 | $401,220 | $110,820 | $290,400 |
| 2018 | $4,883 | $312,840 | $87,140 | $225,700 |
| 2017 | $6,996 | $97,140 | $87,140 | $10,000 |
| 2016 | $3,378 | $87,140 | $87,140 | $0 |
| 2015 | $2,281 | $94,410 | $94,410 | $0 |
| 2014 | $2,375 | $94,510 | $94,510 | $0 |
| 2011 | $2,335 | $94,510 | $94,510 | $0 |
Agents Affiliated with this Home
-
Robin McKeon

Seller's Agent in 2017
Robin McKeon
McKeon-Corcoran Real Estate
(978) 273-8097
2 in this area
114 Total Sales
-
Nick Motsis

Buyer's Agent in 2017
Nick Motsis
Lamacchia Realty, Inc.
(978) 420-7378
4 in this area
105 Total Sales
-
Karen Lopilato

Buyer's Agent in 2017
Karen Lopilato
Classic Homes Realty, LLC
(603) 553-4334
5 in this area
84 Total Sales
Map
Source: PrimeMLS
MLS Number: 4646574
APN: PLSW-000010-000005
- 220 Central St
- 31 Country Rd
- 174 Harper Ridge Rd
- 2 Springfield Dr Unit 909A
- 11 Springfield Dr Unit 908C
- 93 Faith Dr
- 60 Kelly Brook Ln
- 9 Victoria Ln
- 41 Winchester Dr
- 3 Patriot Dr Unit 5
- 406 Emerson Ave
- 15 Steeple Chase Dr Unit 15
- 1 Maple Ave
- 39 Colby Rd
- 21 Cottonwood Rd
- 32 Scott Dr
- 15 Culver St Unit 14
- 71 Moose Hollow Rd
- 64 Squire Ridge Rd
- 8 Middle Rd Unit B


