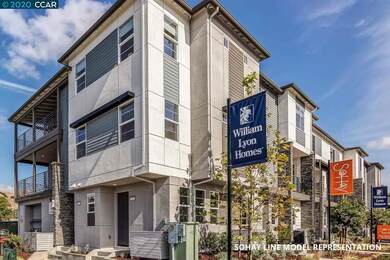
341 Rhythm Ln Unit LOT 121 Hayward, CA 94544
Mission-Garin NeighborhoodEstimated Value: $749,000 - $808,000
Highlights
- New Construction
- 1 Car Attached Garage
- Views
- Contemporary Architecture
- Solar owned by a third party
- Zoned Heating and Cooling
About This Home
As of March 2020Line at SoHay is a collection of 198 tri-level townhome-style Condominiums by William Lyon Homes.This new community is a cool new residential landmark for a diverse crowd that demands a modern, connective environment. Cross the San Mateo Bridge just moments from home. Bike to BART and you’re on your way to innovative work campuses and easy access to Oakland, San Francisco and Silicon Valley.
Last Agent to Sell the Property
Katherine Floyd
William Lyon Homes INC. License #01217548 Listed on: 12/01/2019
Last Buyer's Agent
Katherine Floyd
William Lyon Homes INC. License #01217548 Listed on: 12/01/2019
Property Details
Home Type
- Condominium
Est. Annual Taxes
- $8,717
Year Built
- Built in 2019 | New Construction
Lot Details
- 8,276
HOA Fees
- $350 Monthly HOA Fees
Parking
- 1 Car Attached Garage
Home Design
- Home to be built
- Contemporary Architecture
- Slab Foundation
- Stucco
Interior Spaces
- 3-Story Property
- Concrete Flooring
- Washer and Dryer Hookup
- Property Views
Kitchen
- Built-In Oven
- ENERGY STAR Qualified Appliances
- Disposal
Bedrooms and Bathrooms
- 2 Bedrooms
- 2 Full Bathrooms
Additional Features
- Solar owned by a third party
- Zoned Heating and Cooling
Community Details
- Association fees include common area maintenance, exterior maintenance, management fee
- 198 Units
- Not Listed Association, Phone Number (925) 233-3266
- Built by William Lyon
- Hayward Subdivision, Lot 121 Line Res. 2 Floorplan
- Greenbelt
Ownership History
Purchase Details
Similar Homes in Hayward, CA
Home Values in the Area
Average Home Value in this Area
Purchase History
| Date | Buyer | Sale Price | Title Company |
|---|---|---|---|
| Vassallo Frank Gregory | -- | None Available |
Mortgage History
| Date | Status | Borrower | Loan Amount |
|---|---|---|---|
| Closed | Vassallo Frank G | $623,954 |
Property History
| Date | Event | Price | Change | Sq Ft Price |
|---|---|---|---|---|
| 02/04/2025 02/04/25 | Off Market | $640,000 | -- | -- |
| 03/31/2020 03/31/20 | Sold | $640,000 | -5.3% | $498 / Sq Ft |
| 01/29/2020 01/29/20 | Pending | -- | -- | -- |
| 12/01/2019 12/01/19 | For Sale | $675,990 | -- | $526 / Sq Ft |
Tax History Compared to Growth
Tax History
| Year | Tax Paid | Tax Assessment Tax Assessment Total Assessment is a certain percentage of the fair market value that is determined by local assessors to be the total taxable value of land and additions on the property. | Land | Improvement |
|---|---|---|---|---|
| 2024 | $8,717 | $679,201 | $205,860 | $480,341 |
| 2023 | $8,590 | $672,748 | $201,824 | $470,924 |
| 2022 | $8,428 | $652,557 | $197,867 | $461,690 |
| 2021 | $8,064 | $639,630 | $193,989 | $452,641 |
| 2020 | $6,271 | $463,600 | $183,600 | $280,000 |
Agents Affiliated with this Home
-
K
Seller's Agent in 2020
Katherine Floyd
William Lyon Homes INC.
Map
Source: Contra Costa Association of REALTORS®
MLS Number: 40889954
APN: 078C-0803-039-00
- 405 Line St
- 29695 Dixon St
- 29361 Hub Ct
- 29333 Hub Ct
- 29300 Dixon St
- 325 Valle Vista Ave Unit 314
- 403 Industrial Pkwy
- 29255 Hub Ct
- 29231 Hub Ct
- 29710 Hansen St
- 625 Delve Ct
- 29183 Dixon St
- 414 Trace Ln
- 220 Bridgehead Ln
- 500 Somi Ct Unit 207
- 500 Somi Ct Unit 214
- 500 Somi Ct Unit 213
- 500 Somi Ct Unit 402
- 29629 Mountain Oak Ct Unit 47
- 29612 Mountain Oak Ct Unit 65
- 341 Rhythm Ln Unit LOT 121
- 345 Rhythm Ln
- 349 Rhythm Ln
- 349 Rhythm Ln Unit LOT 123
- 29478 Dixon St
- 29478 Dixon St Unit LOT 84
- 29474 Dixon St Unit LOT 83
- 397 Line St
- 29454 Dixon St
- 29450 Dixon St
- 29536 Dixon St
- 409 Line St
- 334 Line St Unit 1771198-4546
- 334 Line St Unit 1798028-4546
- 334 Line St Unit 1771197-4546
- 338 Line St
- 334 Line St
- 395 Rhythm Ln
- 415 Rhythm Ln
- 391 Rhythm Ln

