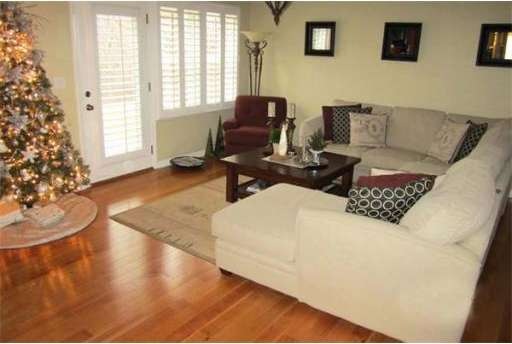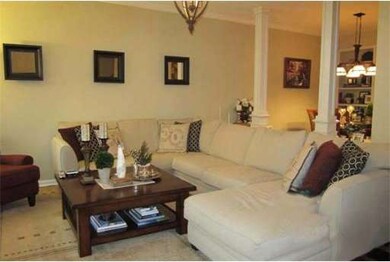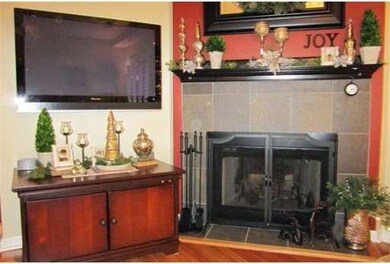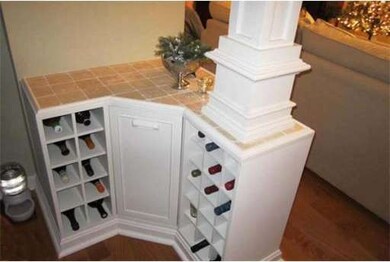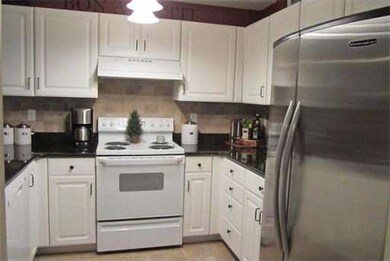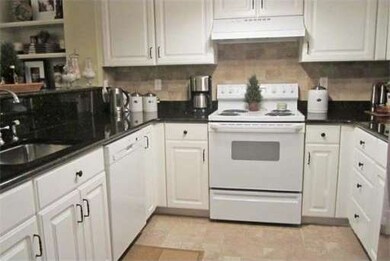
341 Tilden Commons Ln Braintree, MA 02184
South Braintree NeighborhoodAbout This Home
As of October 2022Devon Wood. Must see! 3 bed, 2 bath garden level condo. Upgades include granite, Bavarian cherry floors, recessed lights, custom blinds, columns to dining room with built-in shelving, custom California built-ins in 3rd bed/office, walk-in shower in master bath, brick patio, fireplace & much more. Devon Wood is the premier condo community south of Boston w/pool, spa, clubhouse, tennis courts, walking trails, & community gardens on 350 acres of conservation land. Close to T, highways and shopping.
Last Agent to Sell the Property
William Goldman
Bradford Realty License #455501046
Ownership History
Purchase Details
Home Financials for this Owner
Home Financials are based on the most recent Mortgage that was taken out on this home.Purchase Details
Home Financials for this Owner
Home Financials are based on the most recent Mortgage that was taken out on this home.Map
Property Details
Home Type
Condominium
Est. Annual Taxes
$4,940
Year Built
1995
Lot Details
0
Listing Details
- Unit Level: 1
- Unit Placement: Corner, Back, Ground, Walkout
- Special Features: None
- Property Sub Type: Condos
- Year Built: 1995
Interior Features
- Has Basement: No
- Fireplaces: 1
- Primary Bathroom: Yes
- Number of Rooms: 6
- Amenities: Shopping, Park, Walk/Jog Trails, Golf Course, Medical Facility, Conservation Area, Highway Access, House of Worship, Private School, Public School
- Energy: Insulated Windows, Insulated Doors
- Flooring: Tile, Wall to Wall Carpet, Hardwood, Stone / Slate
- Insulation: Full
- Interior Amenities: Cable Available
- Bedroom 2: First Floor
- Bedroom 3: First Floor
- Bathroom #1: First Floor
- Bathroom #2: First Floor
- Kitchen: First Floor
- Laundry Room: First Floor
- Living Room: First Floor
- Master Bedroom: First Floor
- Master Bedroom Description: Flooring - Hardwood, Closet - Walk-in, Bathroom - Full, Window(s) - Picture, Recessed Lighting
- Dining Room: First Floor
Exterior Features
- Construction: Frame
- Exterior: Clapboard, Wood
- Exterior Unit Features: Patio, Storage Shed
Garage/Parking
- Parking: Off-Street, Deeded, Guest, Paved Driveway
- Parking Spaces: 1
Utilities
- Cooling Zones: 1
- Heat Zones: 1
- Hot Water: Tank
- Utility Connections: for Electric Range, for Electric Dryer, Washer Hookup
Condo/Co-op/Association
- Condominium Name: Devon Wood
- Association Fee Includes: Master Insurance, Swimming Pool, Exterior Maintenance, Road Maintenance, Landscaping, Snow Removal, Tennis Court, Clubroom, Walking/Jogging Trails, Refuse Removal, Garden Area
- Association Pool: Yes
- Management: Professional - On Site
- Pets Allowed: Yes w/ Restrictions
- No Units: 398
- Unit Building: 341
Similar Home in Braintree, MA
Home Values in the Area
Average Home Value in this Area
Purchase History
| Date | Type | Sale Price | Title Company |
|---|---|---|---|
| Not Resolvable | $276,000 | -- | |
| Not Resolvable | $276,000 | -- | |
| Deed | $152,355 | -- |
Mortgage History
| Date | Status | Loan Amount | Loan Type |
|---|---|---|---|
| Open | $220,800 | New Conventional | |
| Closed | $220,800 | New Conventional | |
| Previous Owner | $100,000 | No Value Available | |
| Previous Owner | $138,500 | No Value Available | |
| Previous Owner | $144,400 | Purchase Money Mortgage |
Property History
| Date | Event | Price | Change | Sq Ft Price |
|---|---|---|---|---|
| 10/18/2022 10/18/22 | Sold | $450,000 | 0.0% | $332 / Sq Ft |
| 09/30/2022 09/30/22 | Pending | -- | -- | -- |
| 09/28/2022 09/28/22 | For Sale | $449,900 | +63.0% | $332 / Sq Ft |
| 03/08/2013 03/08/13 | Sold | $276,000 | -4.8% | $203 / Sq Ft |
| 01/18/2013 01/18/13 | Pending | -- | -- | -- |
| 12/11/2012 12/11/12 | For Sale | $289,900 | -- | $214 / Sq Ft |
Tax History
| Year | Tax Paid | Tax Assessment Tax Assessment Total Assessment is a certain percentage of the fair market value that is determined by local assessors to be the total taxable value of land and additions on the property. | Land | Improvement |
|---|---|---|---|---|
| 2025 | $4,940 | $495,000 | $0 | $495,000 |
| 2024 | $4,405 | $464,700 | $0 | $464,700 |
| 2023 | $3,918 | $401,400 | $0 | $401,400 |
| 2022 | $3,712 | $373,100 | $0 | $373,100 |
| 2021 | $3,712 | $373,100 | $0 | $373,100 |
| 2020 | $3,527 | $357,700 | $0 | $357,700 |
| 2019 | $3,448 | $341,700 | $0 | $341,700 |
| 2018 | $3,313 | $314,300 | $0 | $314,300 |
| 2017 | $3,254 | $303,000 | $0 | $303,000 |
| 2016 | $3,080 | $280,500 | $0 | $280,500 |
| 2015 | $2,993 | $270,400 | $0 | $270,400 |
| 2014 | $2,911 | $254,900 | $0 | $254,900 |
Source: MLS Property Information Network (MLS PIN)
MLS Number: 71464063
APN: BRAI-001119-000035-008341
- 317 Tilden Commons Ln
- 158 Tyson Commons Ln Unit 158
- 84 Bradford Commons Ln
- 40 Bradford Commons Ln
- 180 Forest St
- 139 Forest St
- 39 Woodland Dr
- 391 Columbian St
- 80 Sycamore Rd
- 8 Forest St
- 1091 Liberty St
- 99 Proctor Rd
- 1327 Liberty St
- 46 Holly Rd
- 302 Weymouth St
- 120 Park Ave W
- 255 West St
- 20 Albee Dr
- 34 Inman Rd
- 56 Adams Place
