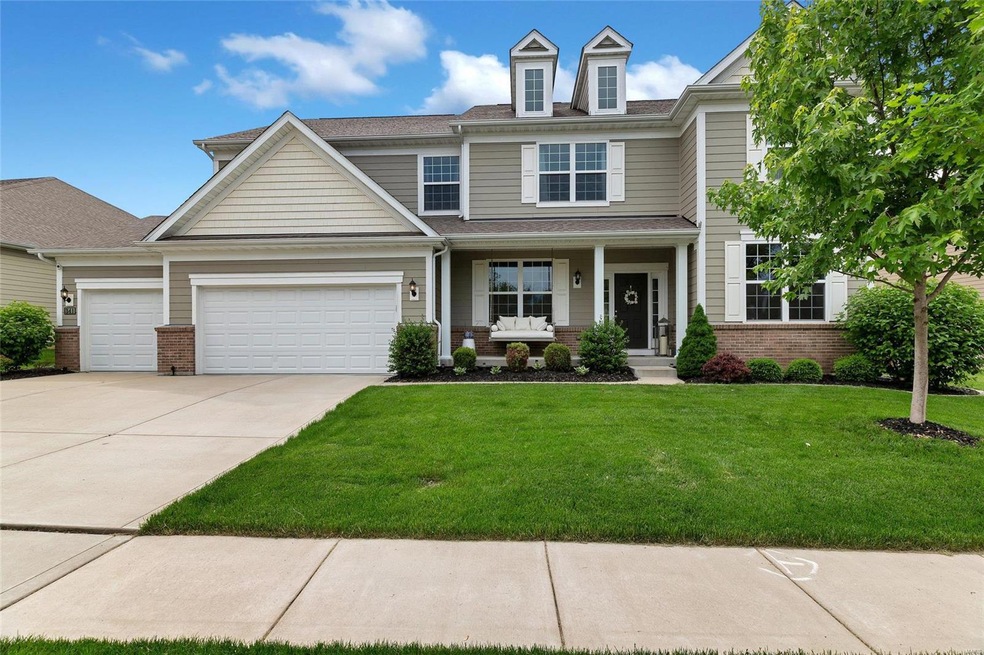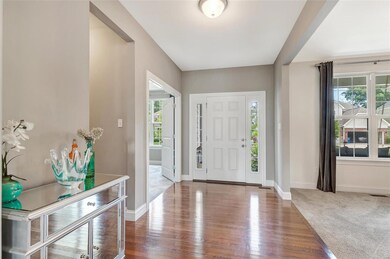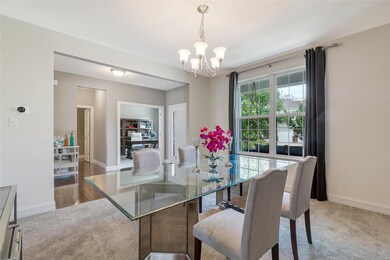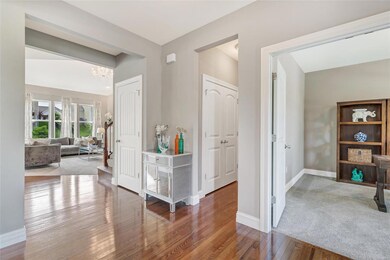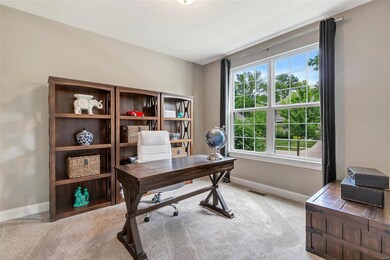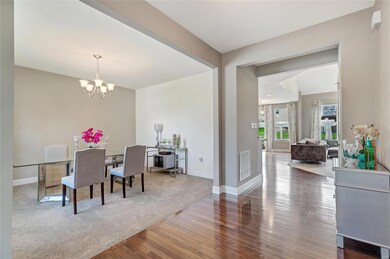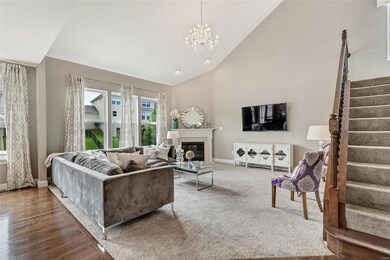
341 Willow Weald Path Chesterfield, MO 63005
Highlights
- Spa
- Primary Bedroom Suite
- Vaulted Ceiling
- Wild Horse Elementary Rated A+
- Open Floorplan
- Traditional Architecture
About This Home
As of August 2019Stunning Four Bedroom, 3.5 Bath Home with over 5000 sq ft of finished living space in excellent Chesterfield location! New carpet on Main and Upper Levels; Hardwood in foyer, kitchen and breakfast room; Office/den with double door entry and formal dining on either side of foyer; Fabulous open floor plan features two-story Great Room with corner fireplace; Expansive Kitchen/Breakfast Room offers center island, granite counters, glass tile backsplash, dbl wall ovens and walk-in pantry; Huge laundry room/mud room with walk-in closet and built-in bench with storage; UL Master Bedroom suite provides sitting/dressing room, spa-like bath and professionally organized walk-in closet; Four additional bedrooms are very spacious, jack-n-jill bath; Lower level is finished provides extra entertaining space; Relax under the pergola on the patio while enjoying the neatly landscaped yard; Convenient location near highways, shopping, restaurants, entertainment venues and more! Rockwood schools!
Last Agent to Sell the Property
Keller Williams Chesterfield License #2001030412 Listed on: 05/22/2019

Last Buyer's Agent
Berkshire Hathaway HomeServices Alliance Real Estate License #1999111958

Home Details
Home Type
- Single Family
Est. Annual Taxes
- $10,006
Year Built
- Built in 2014
Lot Details
- 10,062 Sq Ft Lot
- Lot Dimensions are 88 x 120 x 79 x 120
- Level Lot
- Sprinkler System
HOA Fees
- $83 Monthly HOA Fees
Parking
- 3 Car Attached Garage
- Garage Door Opener
Home Design
- Traditional Architecture
- Poured Concrete
- Vinyl Siding
Interior Spaces
- 2-Story Property
- Open Floorplan
- Vaulted Ceiling
- Ceiling Fan
- Gas Fireplace
- Window Treatments
- Sliding Doors
- Panel Doors
- Mud Room
- Entrance Foyer
- Great Room
- Living Room with Fireplace
- Breakfast Room
- Formal Dining Room
- Den
- Lower Floor Utility Room
- Laundry on main level
Kitchen
- Breakfast Bar
- Walk-In Pantry
- Built-In Double Oven
- Electric Oven or Range
- Electric Cooktop
- Microwave
- Dishwasher
- Stainless Steel Appliances
- Kitchen Island
- Granite Countertops
- Disposal
Flooring
- Wood
- Partially Carpeted
Bedrooms and Bathrooms
- 4 Bedrooms
- Primary Bedroom Suite
- Walk-In Closet
- Primary Bathroom is a Full Bathroom
- Dual Vanity Sinks in Primary Bathroom
- Separate Shower in Primary Bathroom
Partially Finished Basement
- Basement Fills Entire Space Under The House
- Sump Pump
- Bedroom in Basement
Home Security
- Storm Windows
- Fire and Smoke Detector
Outdoor Features
- Spa
- Patio
Schools
- Wild Horse Elem. Elementary School
- Crestview Middle School
- Marquette Sr. High School
Utilities
- Forced Air Heating and Cooling System
- Heating System Uses Gas
- Underground Utilities
- Electric Water Heater
- High Speed Internet
- Satellite Dish
Listing and Financial Details
- Assessor Parcel Number 18T-61-0670
Community Details
Recreation
- Recreational Area
Ownership History
Purchase Details
Home Financials for this Owner
Home Financials are based on the most recent Mortgage that was taken out on this home.Purchase Details
Home Financials for this Owner
Home Financials are based on the most recent Mortgage that was taken out on this home.Similar Homes in Chesterfield, MO
Home Values in the Area
Average Home Value in this Area
Purchase History
| Date | Type | Sale Price | Title Company |
|---|---|---|---|
| Warranty Deed | $746,000 | Alliance Title Group Llc | |
| Warranty Deed | $630,415 | Pgp Title |
Mortgage History
| Date | Status | Loan Amount | Loan Type |
|---|---|---|---|
| Open | $484,592 | New Conventional | |
| Closed | $484,350 | Adjustable Rate Mortgage/ARM | |
| Previous Owner | $476,000 | Adjustable Rate Mortgage/ARM | |
| Previous Owner | $492,666 | Adjustable Rate Mortgage/ARM | |
| Previous Owner | $502,368 | Adjustable Rate Mortgage/ARM |
Property History
| Date | Event | Price | Change | Sq Ft Price |
|---|---|---|---|---|
| 03/14/2024 03/14/24 | Rented | $4,950 | 0.0% | -- |
| 02/16/2024 02/16/24 | Under Contract | -- | -- | -- |
| 11/27/2023 11/27/23 | For Rent | $4,950 | +3.1% | -- |
| 06/15/2022 06/15/22 | Rented | $4,800 | 0.0% | -- |
| 04/12/2022 04/12/22 | Under Contract | -- | -- | -- |
| 04/08/2022 04/08/22 | For Rent | $4,800 | 0.0% | -- |
| 08/05/2019 08/05/19 | Sold | -- | -- | -- |
| 05/30/2019 05/30/19 | Pending | -- | -- | -- |
| 05/22/2019 05/22/19 | For Sale | $740,000 | +17.4% | $139 / Sq Ft |
| 07/09/2014 07/09/14 | Sold | -- | -- | -- |
| 07/09/2014 07/09/14 | For Sale | $630,415 | -- | -- |
| 06/09/2014 06/09/14 | Pending | -- | -- | -- |
Tax History Compared to Growth
Tax History
| Year | Tax Paid | Tax Assessment Tax Assessment Total Assessment is a certain percentage of the fair market value that is determined by local assessors to be the total taxable value of land and additions on the property. | Land | Improvement |
|---|---|---|---|---|
| 2023 | $10,006 | $144,360 | $14,650 | $129,710 |
| 2022 | $9,339 | $125,270 | $20,980 | $104,290 |
| 2021 | $9,286 | $125,270 | $20,980 | $104,290 |
| 2020 | $10,280 | $133,940 | $20,980 | $112,960 |
| 2019 | $10,222 | $133,940 | $20,980 | $112,960 |
| 2018 | $9,399 | $116,110 | $20,980 | $95,130 |
| 2017 | $9,188 | $116,110 | $20,980 | $95,130 |
| 2016 | $9,682 | $117,580 | $20,980 | $96,600 |
| 2015 | $9,418 | $116,820 | $20,980 | $95,840 |
| 2014 | $2,223 | $26,920 | $26,920 | $0 |
Agents Affiliated with this Home
-
Gina Laux
G
Seller's Agent in 2024
Gina Laux
West End Management & Leasing Services
(636) 579-9355
3 in this area
30 Total Sales
-
Jennifer Lee

Buyer's Agent in 2022
Jennifer Lee
Elevate Realty, LLC
(314) 243-2682
15 in this area
85 Total Sales
-
Dawn Krause

Seller's Agent in 2019
Dawn Krause
Keller Williams Chesterfield
(314) 936-3182
122 in this area
785 Total Sales
-
Berkley Land

Buyer's Agent in 2019
Berkley Land
Berkshire Hathaway HomeServices Alliance Real Estate
(314) 401-0999
10 in this area
187 Total Sales
-
Pat Malloy

Seller's Agent in 2014
Pat Malloy
Berkshire Hathaway HomeServices Alliance Real Estate
(636) 530-4006
2 in this area
9 Total Sales
-
Kevin Goffstein

Seller Co-Listing Agent in 2014
Kevin Goffstein
Berkshire Hathaway HomeServices Alliance Real Estate
(314) 712-3898
1 in this area
11 Total Sales
Map
Source: MARIS MLS
MLS Number: MIS19036202
APN: 18T-61-0670
- 351 Oak Stand Ct
- 16580 Honey Locust Dr Unit 12-301
- 16578 Honey Locust Dr Unit 12-302
- 16576 Honey Locust Dr Unit 12-303
- 16536 Yellow Wood Dr Unit 48-301
- 16534 Yellow Wood Dr Unit 48-302
- 16532 Yellow Wood Dr Unit 48-303
- 16521 Yellow Wood Dr
- 316 Indigo Ct Unit 37-301
- 314 Indigo Ct Unit 37-302
- 312 Indigo Ct Unit 37-303
- 111 Chesterfield Bluffs Dr
- 735 Stonebluff Ct
- 16655 Chesterfield Farms Dr
- 16841 Chesterfield Bluffs Cir
- 2 Monarch Trace Ct Unit 305
- 2 Monarch Trace Ct Unit 103
- 1227 Westmeade Dr
- 237 Dejournet Dr
- 16826 Crystal Springs Dr
