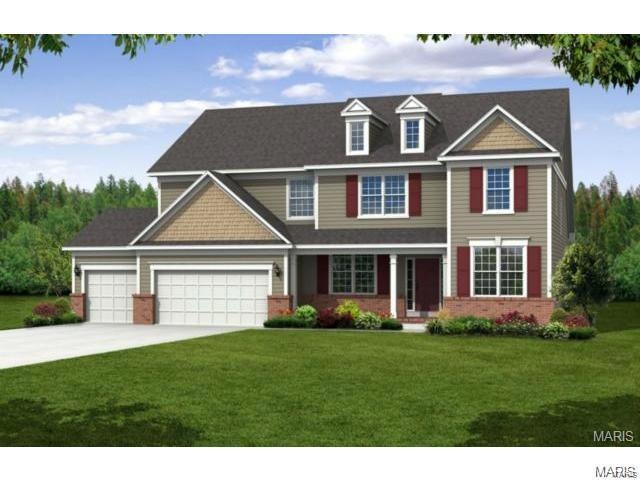
341 Willow Weald Path Chesterfield, MO 63005
Highlights
- Great Room with Fireplace
- Wild Horse Elementary Rated A+
- 3 Car Attached Garage
About This Home
As of August 2019This home is located at 341 Willow Weald Path, Chesterfield, MO 63005 and is currently estimated at $630,415. This property was built in 2010. 341 Willow Weald Path is a home located in St. Louis County with nearby schools including Wild Horse Elementary, Crestview Middle School, and Marquette Sr. High School.
Last Agent to Sell the Property
Berkshire Hathaway HomeServices Alliance Real Estate License #1999029205 Listed on: 08/07/2014

Co-Listed By
Berkshire Hathaway HomeServices Alliance Real Estate License #2022009094
Last Buyer's Agent
Margo Crawley
Dielmann Sotheby's International Realty License #1999110336

Home Details
Home Type
- Single Family
Est. Annual Taxes
- $10,006
Year Built
- 2010
Parking
- 3 Car Attached Garage
Interior Spaces
- Gas Fireplace
- Great Room with Fireplace
- Basement Fills Entire Space Under The House
Utilities
- Heating System Uses Gas
- Gas Water Heater
Ownership History
Purchase Details
Home Financials for this Owner
Home Financials are based on the most recent Mortgage that was taken out on this home.Purchase Details
Home Financials for this Owner
Home Financials are based on the most recent Mortgage that was taken out on this home.Similar Homes in Chesterfield, MO
Home Values in the Area
Average Home Value in this Area
Purchase History
| Date | Type | Sale Price | Title Company |
|---|---|---|---|
| Warranty Deed | $746,000 | Alliance Title Group Llc | |
| Warranty Deed | $630,415 | Pgp Title |
Mortgage History
| Date | Status | Loan Amount | Loan Type |
|---|---|---|---|
| Open | $484,592 | New Conventional | |
| Closed | $484,350 | Adjustable Rate Mortgage/ARM | |
| Previous Owner | $476,000 | Adjustable Rate Mortgage/ARM | |
| Previous Owner | $492,666 | Adjustable Rate Mortgage/ARM | |
| Previous Owner | $502,368 | Adjustable Rate Mortgage/ARM |
Property History
| Date | Event | Price | Change | Sq Ft Price |
|---|---|---|---|---|
| 03/14/2024 03/14/24 | Rented | $4,950 | 0.0% | -- |
| 02/16/2024 02/16/24 | Under Contract | -- | -- | -- |
| 11/27/2023 11/27/23 | For Rent | $4,950 | +3.1% | -- |
| 06/15/2022 06/15/22 | Rented | $4,800 | 0.0% | -- |
| 04/12/2022 04/12/22 | Under Contract | -- | -- | -- |
| 04/08/2022 04/08/22 | For Rent | $4,800 | 0.0% | -- |
| 08/05/2019 08/05/19 | Sold | -- | -- | -- |
| 05/30/2019 05/30/19 | Pending | -- | -- | -- |
| 05/22/2019 05/22/19 | For Sale | $740,000 | +17.4% | $139 / Sq Ft |
| 07/09/2014 07/09/14 | Sold | -- | -- | -- |
| 07/09/2014 07/09/14 | For Sale | $630,415 | -- | -- |
| 06/09/2014 06/09/14 | Pending | -- | -- | -- |
Tax History Compared to Growth
Tax History
| Year | Tax Paid | Tax Assessment Tax Assessment Total Assessment is a certain percentage of the fair market value that is determined by local assessors to be the total taxable value of land and additions on the property. | Land | Improvement |
|---|---|---|---|---|
| 2023 | $10,006 | $144,360 | $14,650 | $129,710 |
| 2022 | $9,339 | $125,270 | $20,980 | $104,290 |
| 2021 | $9,286 | $125,270 | $20,980 | $104,290 |
| 2020 | $10,280 | $133,940 | $20,980 | $112,960 |
| 2019 | $10,222 | $133,940 | $20,980 | $112,960 |
| 2018 | $9,399 | $116,110 | $20,980 | $95,130 |
| 2017 | $9,188 | $116,110 | $20,980 | $95,130 |
| 2016 | $9,682 | $117,580 | $20,980 | $96,600 |
| 2015 | $9,418 | $116,820 | $20,980 | $95,840 |
| 2014 | $2,223 | $26,920 | $26,920 | $0 |
Agents Affiliated with this Home
-
Gina Laux
G
Seller's Agent in 2024
Gina Laux
West End Management & Leasing Services
(636) 579-9355
3 in this area
30 Total Sales
-
Jennifer Lee

Buyer's Agent in 2022
Jennifer Lee
Elevate Realty, LLC
(314) 243-2682
15 in this area
85 Total Sales
-
Dawn Krause

Seller's Agent in 2019
Dawn Krause
Keller Williams Chesterfield
(314) 936-3182
122 in this area
785 Total Sales
-
Berkley Land

Buyer's Agent in 2019
Berkley Land
Berkshire Hathaway HomeServices Alliance Real Estate
(314) 401-0999
10 in this area
187 Total Sales
-
Pat Malloy

Seller's Agent in 2014
Pat Malloy
Berkshire Hathaway HomeServices Alliance Real Estate
(636) 530-4006
2 in this area
9 Total Sales
-
Kevin Goffstein

Seller Co-Listing Agent in 2014
Kevin Goffstein
Berkshire Hathaway HomeServices Alliance Real Estate
(314) 712-3898
1 in this area
11 Total Sales
Map
Source: MARIS MLS
MLS Number: MIS14045424
APN: 18T-61-0670
- 351 Oak Stand Ct
- 16580 Honey Locust Dr Unit 12-301
- 16578 Honey Locust Dr Unit 12-302
- 16576 Honey Locust Dr Unit 12-303
- 16536 Yellow Wood Dr Unit 48-301
- 16534 Yellow Wood Dr Unit 48-302
- 16532 Yellow Wood Dr Unit 48-303
- 16521 Yellow Wood Dr
- 316 Indigo Ct Unit 37-301
- 314 Indigo Ct Unit 37-302
- 312 Indigo Ct Unit 37-303
- 111 Chesterfield Bluffs Dr
- 735 Stonebluff Ct
- 16655 Chesterfield Farms Dr
- 16841 Chesterfield Bluffs Cir
- 2 Monarch Trace Ct Unit 305
- 2 Monarch Trace Ct Unit 103
- 1227 Westmeade Dr
- 237 Dejournet Dr
- 16826 Crystal Springs Dr
