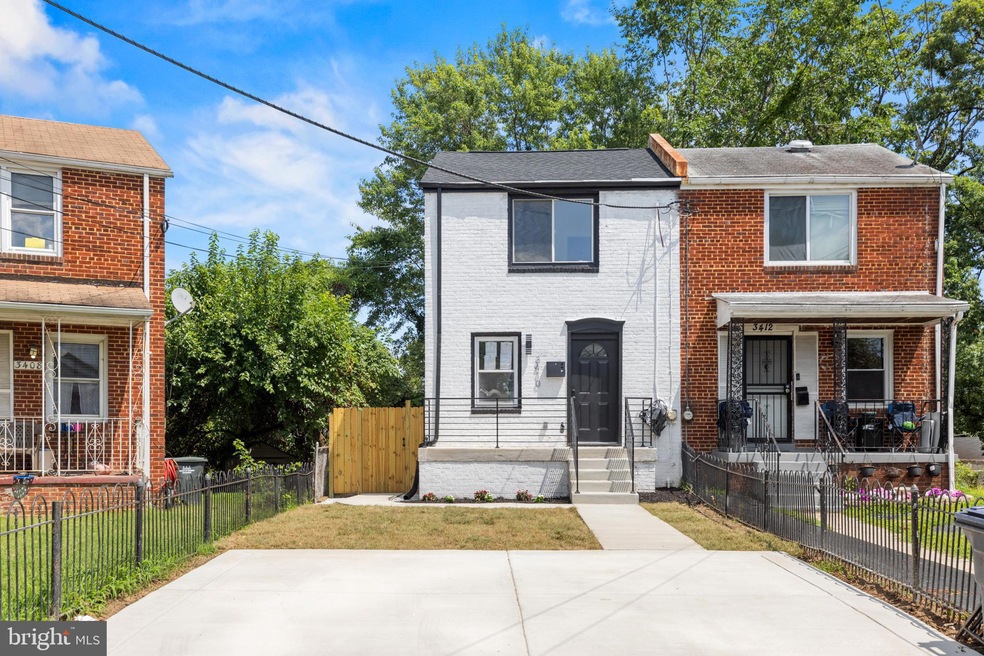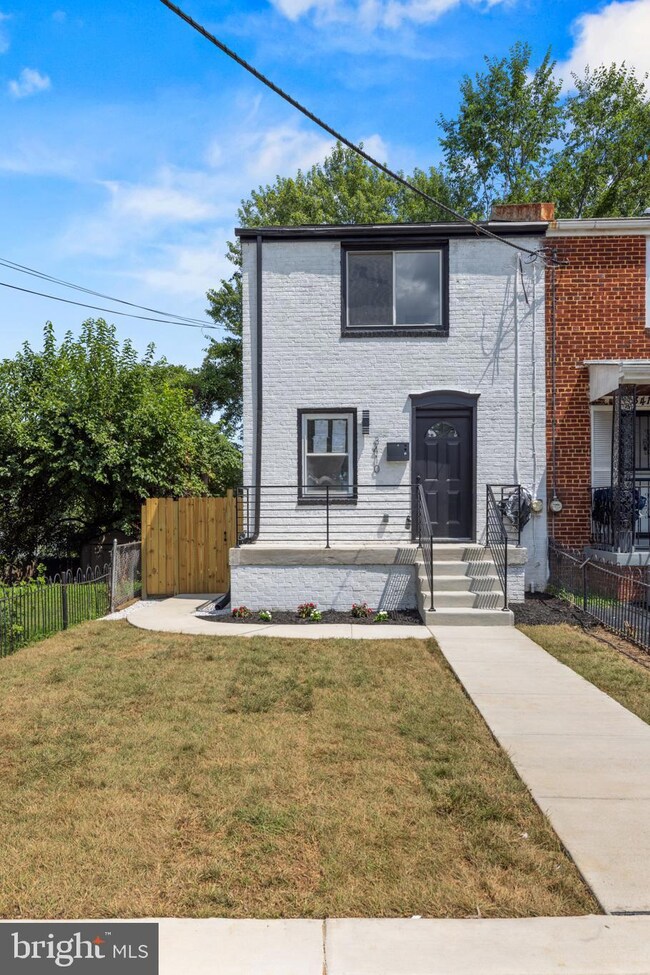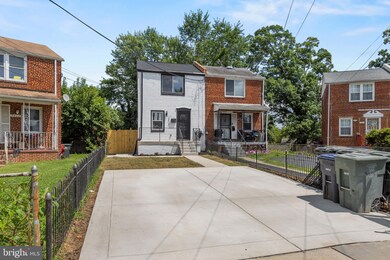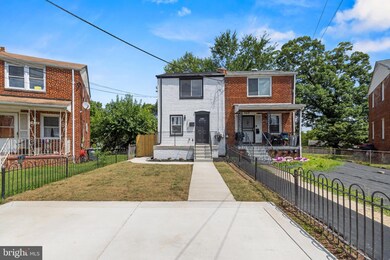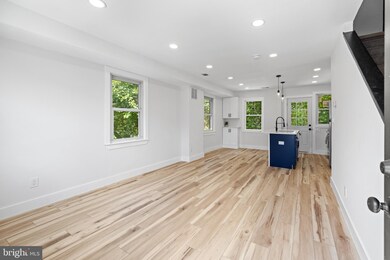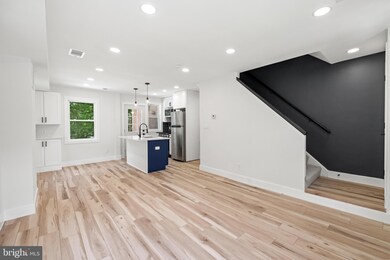
3410 24th St SE Washington, DC 20020
Shipley Terrace NeighborhoodHighlights
- Colonial Architecture
- Forced Air Heating and Cooling System
- 60+ Gallon Tank
- No HOA
About This Home
As of September 2024Exquisite Semi-Detached Home - Completely Renovated!
Welcome to your dream home! This stunning semi-detached property has undergone a top-to-bottom renovation, resulting in a residence that exudes modern elegance and style. From the fresh, contemporary paint to the luxurious high-end vinyl plank flooring, every detail has been carefully considered to provide the perfect blend of aesthetics and functionality. No corner has been left untouched in this home's comprehensive renovation, ensuring that it's in pristine condition from top to bottom. The interior showcases a fresh and modern paint palette, creating a bright and welcoming ambiance throughout. High-end vinyl plank flooring graces every room, offering both sophistication and durability. The kitchen is a true masterpiece, featuring exquisite quartz countertops, an inviting island perfect for quick meals, and top-of-the-line stainless steel appliances. Whether you're an experienced chef or simply enjoy cooking, this kitchen will exceed your expectations. Step into your private, fenced-in yard, complete with a generously sized concrete patio. It's the ideal spot for outdoor gatherings, relaxation, and enjoying the fresh air. The long and wide driveway provides ample space for multiple vehicles, making it convenient for you and your guests. Enjoy the peace of mind that comes with brand-new HVAC, a new 200AMP electrical service line and panel, new plumbing lines, and a new water heater. These improvements ensure comfort, safety, and efficiency. This home is a true masterpiece of design and functionality, offering the perfect backdrop for your modern lifestyle. With its impeccable renovation, high-end finishes, and thoughtful upgrades, it's ready to welcome you home. Don't miss the opportunity to make it yours – schedule a viewing today!
Last Agent to Sell the Property
EXP Realty, LLC License #0225221232 Listed on: 07/29/2024

Townhouse Details
Home Type
- Townhome
Est. Annual Taxes
- $557
Year Built
- Built in 1946
Lot Details
- 2,588 Sq Ft Lot
Home Design
- Semi-Detached or Twin Home
- Colonial Architecture
- Brick Exterior Construction
- Brick Foundation
Interior Spaces
- Property has 3 Levels
- Partially Finished Basement
Bedrooms and Bathrooms
Parking
- Driveway
- Off-Street Parking
Utilities
- Forced Air Heating and Cooling System
- 60+ Gallon Tank
Community Details
- No Home Owners Association
- Randle Heights Subdivision
Listing and Financial Details
- Tax Lot 40
- Assessor Parcel Number 5724/W/0040
Ownership History
Purchase Details
Home Financials for this Owner
Home Financials are based on the most recent Mortgage that was taken out on this home.Purchase Details
Home Financials for this Owner
Home Financials are based on the most recent Mortgage that was taken out on this home.Similar Homes in Washington, DC
Home Values in the Area
Average Home Value in this Area
Purchase History
| Date | Type | Sale Price | Title Company |
|---|---|---|---|
| Deed | $400,000 | First American Title | |
| Personal Reps Deed | $235,000 | None Listed On Document |
Mortgage History
| Date | Status | Loan Amount | Loan Type |
|---|---|---|---|
| Open | $392,755 | FHA | |
| Previous Owner | $287,100 | New Conventional | |
| Previous Owner | $390,000 | Adjustable Rate Mortgage/ARM | |
| Previous Owner | $262,500 | Reverse Mortgage Home Equity Conversion Mortgage | |
| Previous Owner | $50,000 | Credit Line Revolving | |
| Previous Owner | $23,000 | Credit Line Revolving |
Property History
| Date | Event | Price | Change | Sq Ft Price |
|---|---|---|---|---|
| 06/30/2025 06/30/25 | For Rent | $3,000 | 0.0% | -- |
| 09/26/2024 09/26/24 | Sold | $400,000 | 0.0% | $398 / Sq Ft |
| 07/29/2024 07/29/24 | For Sale | $399,900 | +70.2% | $398 / Sq Ft |
| 05/17/2024 05/17/24 | Sold | $235,000 | -17.5% | $234 / Sq Ft |
| 12/06/2023 12/06/23 | Pending | -- | -- | -- |
| 10/04/2023 10/04/23 | For Sale | $285,000 | 0.0% | $284 / Sq Ft |
| 09/15/2023 09/15/23 | For Sale | $285,000 | 0.0% | $284 / Sq Ft |
| 04/06/2023 04/06/23 | Pending | -- | -- | -- |
| 10/14/2022 10/14/22 | Price Changed | $285,000 | -4.8% | $284 / Sq Ft |
| 04/29/2022 04/29/22 | For Sale | $299,500 | +27.4% | $298 / Sq Ft |
| 03/31/2022 03/31/22 | Off Market | $235,000 | -- | -- |
| 03/31/2022 03/31/22 | For Sale | $299,500 | -- | $298 / Sq Ft |
Tax History Compared to Growth
Tax History
| Year | Tax Paid | Tax Assessment Tax Assessment Total Assessment is a certain percentage of the fair market value that is determined by local assessors to be the total taxable value of land and additions on the property. | Land | Improvement |
|---|---|---|---|---|
| 2024 | $543 | $268,590 | $161,520 | $107,070 |
| 2023 | $545 | $257,940 | $153,880 | $104,060 |
| 2022 | $557 | $234,670 | $152,200 | $82,470 |
| 2021 | $540 | $227,100 | $151,500 | $75,600 |
| 2020 | $517 | $219,620 | $147,230 | $72,390 |
| 2019 | $496 | $203,820 | $138,250 | $65,570 |
| 2018 | $478 | $187,440 | $0 | $0 |
| 2017 | $438 | $181,860 | $0 | $0 |
| 2016 | $401 | $166,910 | $0 | $0 |
| 2015 | $366 | $161,550 | $0 | $0 |
| 2014 | $338 | $149,650 | $0 | $0 |
Agents Affiliated with this Home
-
Fredric Rogers

Seller's Agent in 2025
Fredric Rogers
Coldwell Banker (NRT-Southeast-MidAtlantic)
(240) 413-1271
16 Total Sales
-
Miguel Jubiz

Seller's Agent in 2024
Miguel Jubiz
EXP Realty, LLC
(703) 862-9005
2 in this area
238 Total Sales
-
Fanita PeGues

Seller's Agent in 2024
Fanita PeGues
Keller Williams Preferred Properties
(240) 737-5000
1 in this area
15 Total Sales
-
REESE SHOPTAW

Buyer's Agent in 2024
REESE SHOPTAW
Century 21 New Millennium
(202) 779-2603
1 in this area
35 Total Sales
-
Ola Fakinlede

Buyer's Agent in 2024
Ola Fakinlede
EXIT Keys Realty
(202) 489-6110
1 in this area
37 Total Sales
Map
Source: Bright MLS
MLS Number: DCDC2151932
APN: 5724W-0040
- 2411 Savannah St SE
- 3427 25th St SE
- 2416 Southern Ave SE
- 3449 23rd St SE
- 3468 23rd St SE
- 2316 Southern Ave SE
- 2310 Southern Ave SE
- 3212 28th St SE
- 3486 23rd St SE
- 2031 Jasper St SE
- 3162 Buena Vista Terrace SE
- 3130 Buena Vista Terrace SE
- 3126 Buena Vista Terrace SE
- 2014 Savannah Place SE
- 3105 22nd St SE
- 2309 Irving St SE
- 2472 Alabama Ave SE Unit A-304
- 2030 Jasper St SE
- 1900 Tremont St SE
- 3012 30th St SE
