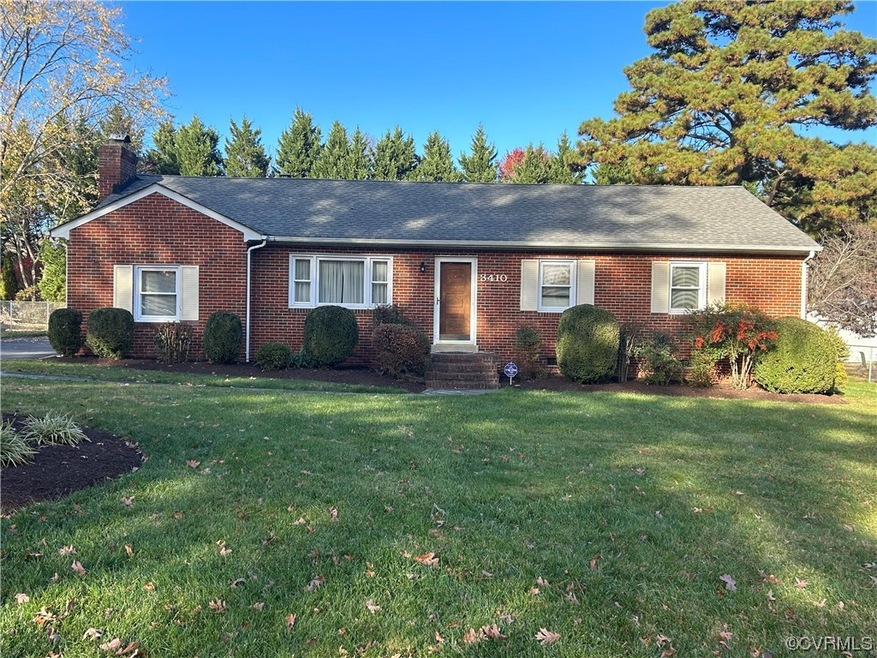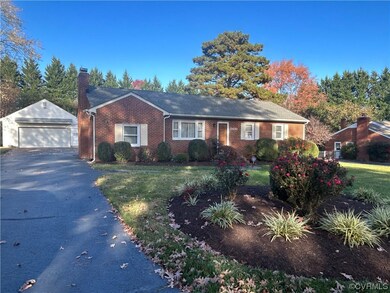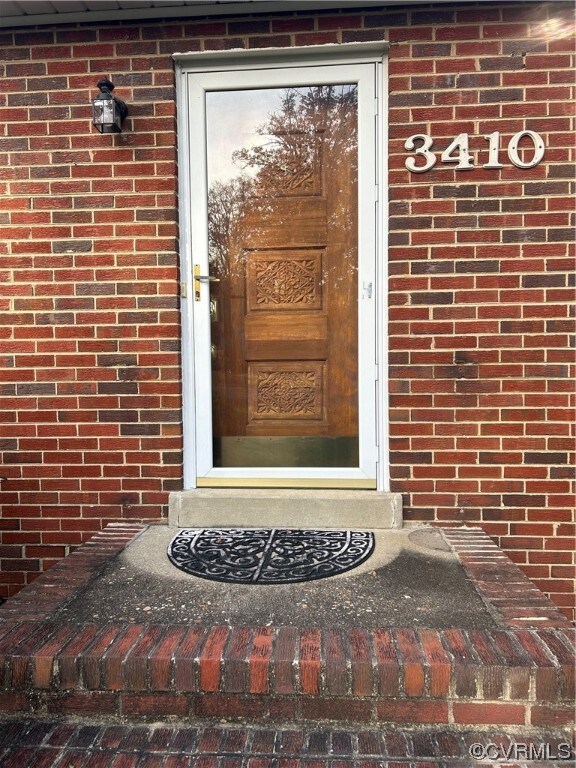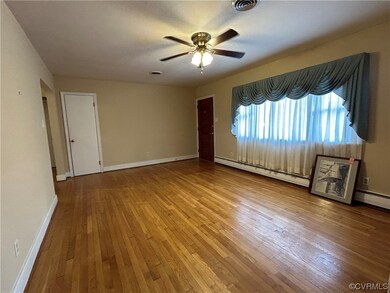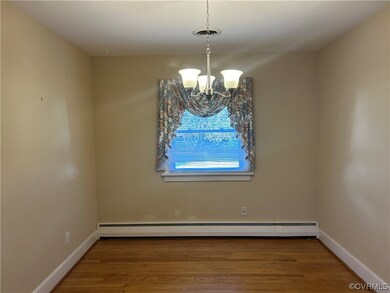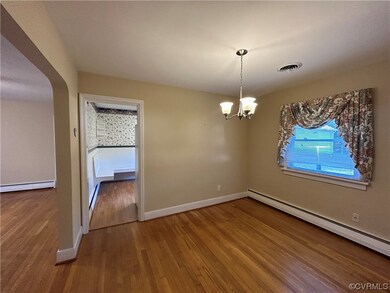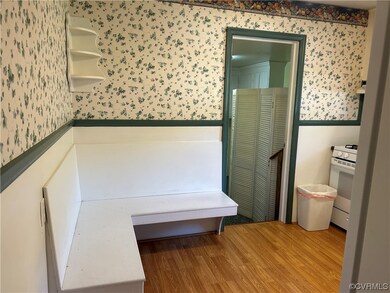
3410 Lanceor Dr Glen Allen, VA 23060
Echo Lake NeighborhoodEstimated Value: $369,000 - $390,551
Highlights
- Wood Flooring
- 2 Car Detached Garage
- Forced Air Heating and Cooling System
- Glen Allen High School Rated A
- Shed
- Partially Fenced Property
About This Home
As of December 2023Great opportunity and a rare find in the Glen Allen high school district; a large all brick rancher on a flat lot with a huge garage. One floor living at its best. This 3 bedroom 2 bath home is situated on a beautifully landscaped lot close to everything you need, but off the beaten path to give you peace of mind. Inside you will find plenty of room to spread out; a huge living room plus and an adjacent sunken family room with a brick fireplace and gas logs. The eat in kitchen has gas cooking, white cabinetry and breakfast area with built in seating. Down the hall is a nice size master bedroom with en-suite bath, and two additional bedrooms and a hall bath. In addition to the huge detached garage, there is a shed to store even more of your toys and tools. The home has been wired for a back up generator (included) to keep you up and running when the winter ice storms come along. The home has been well cared for, but property is being sold as-is, where-is. Owners will make no repairs.
Last Agent to Sell the Property
reFine Properties License #0225033924 Listed on: 11/14/2023
Home Details
Home Type
- Single Family
Est. Annual Taxes
- $2,731
Year Built
- Built in 1958
Lot Details
- 0.36 Acre Lot
- Partially Fenced Property
- Zoning described as R3
Parking
- 2 Car Detached Garage
- Garage Door Opener
- Off-Street Parking
Home Design
- Brick Exterior Construction
- Frame Construction
- Shingle Roof
Interior Spaces
- 1,509 Sq Ft Home
- 1-Story Property
- Fireplace Features Masonry
- Crawl Space
Flooring
- Wood
- Partially Carpeted
Bedrooms and Bathrooms
- 3 Bedrooms
- 2 Full Bathrooms
Outdoor Features
- Shed
Schools
- Echo Lake Elementary School
- Hungary Creek Middle School
- Glen Allen High School
Utilities
- Forced Air Heating and Cooling System
- Heating System Uses Natural Gas
- Water Heater
Community Details
- Courtney Subdivision
Listing and Financial Details
- Tax Lot 6
- Assessor Parcel Number 764-763-5557
Ownership History
Purchase Details
Home Financials for this Owner
Home Financials are based on the most recent Mortgage that was taken out on this home.Purchase Details
Home Financials for this Owner
Home Financials are based on the most recent Mortgage that was taken out on this home.Purchase Details
Home Financials for this Owner
Home Financials are based on the most recent Mortgage that was taken out on this home.Similar Homes in Glen Allen, VA
Home Values in the Area
Average Home Value in this Area
Purchase History
| Date | Buyer | Sale Price | Title Company |
|---|---|---|---|
| Miller William | $350,000 | Insight Title | |
| Blevins Edward Carol | $227,000 | Apex Title & Settlement | |
| Hedrick James E | $113,500 | -- |
Mortgage History
| Date | Status | Borrower | Loan Amount |
|---|---|---|---|
| Previous Owner | Hedrick Helen B | $50,000 | |
| Previous Owner | Hedrick James E | $88,500 |
Property History
| Date | Event | Price | Change | Sq Ft Price |
|---|---|---|---|---|
| 12/14/2023 12/14/23 | Sold | $350,000 | -1.4% | $232 / Sq Ft |
| 12/02/2023 12/02/23 | Pending | -- | -- | -- |
| 11/29/2023 11/29/23 | For Sale | $355,000 | 0.0% | $235 / Sq Ft |
| 11/21/2023 11/21/23 | Pending | -- | -- | -- |
| 11/15/2023 11/15/23 | For Sale | $355,000 | +56.4% | $235 / Sq Ft |
| 10/11/2017 10/11/17 | Sold | $227,000 | +0.9% | $150 / Sq Ft |
| 09/14/2017 09/14/17 | Pending | -- | -- | -- |
| 09/11/2017 09/11/17 | For Sale | $225,000 | -- | $149 / Sq Ft |
Tax History Compared to Growth
Tax History
| Year | Tax Paid | Tax Assessment Tax Assessment Total Assessment is a certain percentage of the fair market value that is determined by local assessors to be the total taxable value of land and additions on the property. | Land | Improvement |
|---|---|---|---|---|
| 2025 | $2,940 | $352,200 | $85,000 | $267,200 |
| 2024 | $2,940 | $321,300 | $85,000 | $236,300 |
| 2023 | $2,731 | $321,300 | $85,000 | $236,300 |
| 2022 | $2,321 | $273,000 | $70,000 | $203,000 |
| 2021 | $2,194 | $234,700 | $60,000 | $174,700 |
| 2020 | $2,042 | $234,700 | $60,000 | $174,700 |
| 2019 | $2,042 | $234,700 | $60,000 | $174,700 |
| 2018 | $1,937 | $222,600 | $60,000 | $162,600 |
| 2017 | $1,797 | $206,500 | $60,000 | $146,500 |
| 2016 | -- | $194,400 | $56,000 | $138,400 |
| 2015 | $805 | $187,700 | $56,000 | $131,700 |
| 2014 | $805 | $185,100 | $56,000 | $129,100 |
Agents Affiliated with this Home
-
Eric Fales

Seller's Agent in 2023
Eric Fales
reFine Properties
(804) 433-3828
2 in this area
33 Total Sales
-
Monte Todd

Buyer's Agent in 2023
Monte Todd
Long & Foster
(804) 938-3205
19 in this area
167 Total Sales
-
Debbie Gibbs

Seller's Agent in 2017
Debbie Gibbs
The Steele Group
(804) 402-2024
1 in this area
189 Total Sales
Map
Source: Central Virginia Regional MLS
MLS Number: 2327849
APN: 764-763-5557
- 3406 Lanceor Dr
- 10232 Locklies Dr
- 10214 Mobjack Ave Unit 2
- 3323 Corrotoman Rd
- 3503 Bayon Way
- 3401 Coles Point Way Unit A
- 3421 Coles Point Way Unit A
- 10317 White Marsh Rd
- 8001 Lake Laurel Ln Unit B
- 8001 Lake Laurel Ln Unit A
- 9608 Pointe Laurel Ln
- 4705 Tameo Ct
- 4709 Tameo Ct
- 10107 Heritage Ln
- 5027 Lewisetta Dr
- 9529 Hungary Woods Dr
- 4605 Kingsrow Ct
- 4717 Mill Park Cir
- 10753 Chase Grove Ln
- 4814 Mill Park Ct
- 3410 Lanceor Dr
- 3408 Lanceor Dr
- 3412 Lanceor Dr
- 3421 Fitchetts Ln
- 3425 Fitchetts Ln
- 3417 Fitchetts Ln
- 3429 Fitchetts Ln
- 3414 Lanceor Dr
- 3417 Lanceor Dr
- 3413 Fitchetts Ln
- 3415 Lanceor Dr
- 3419 Lanceor Dr
- 3406 Lanceor Dr
- 3433 Fitchetts Ln
- 3413 Lanceor Dr
- 3437 Fitchetts Ln
- 3421 Lanceor Dr
- 3404 Lanceor Dr
- 3416 Lanceor Dr
- 3405 Fitchetts Ln
