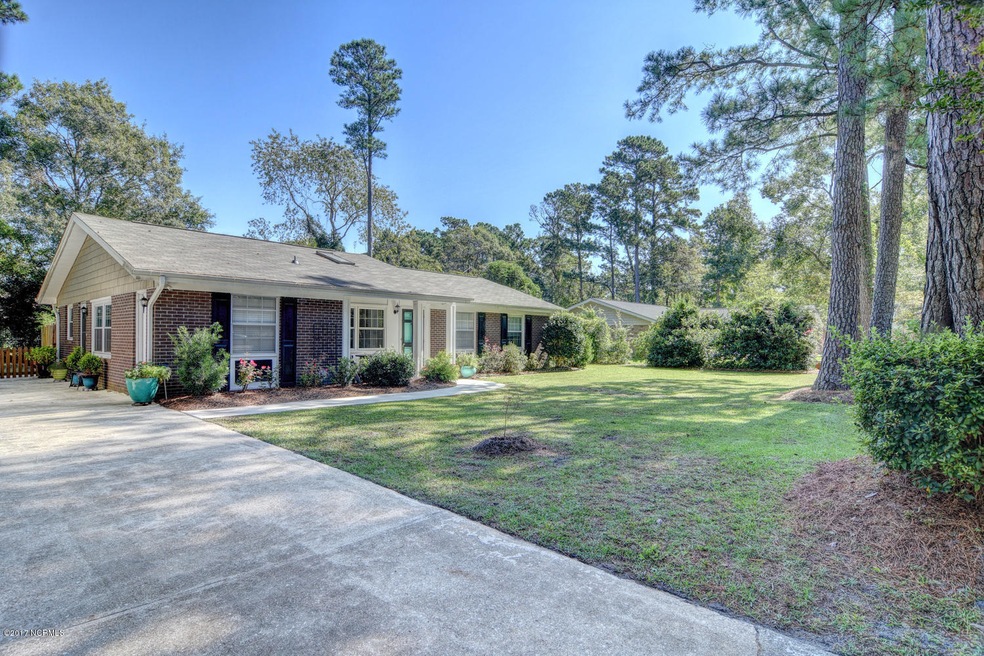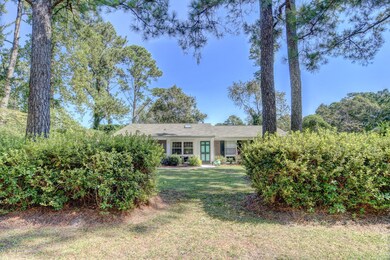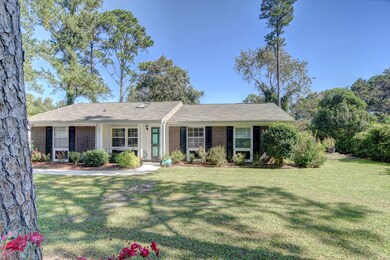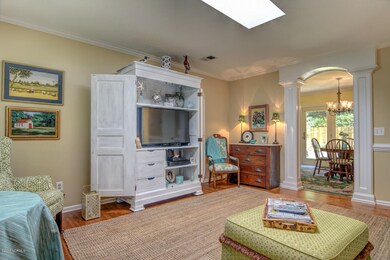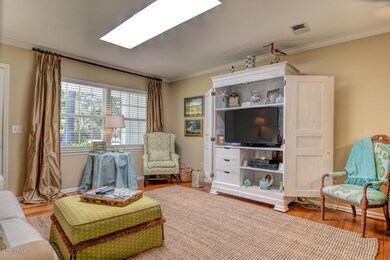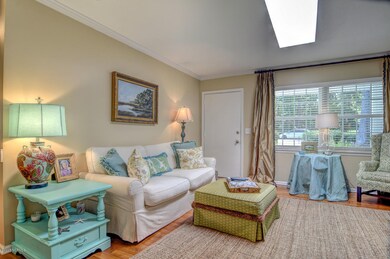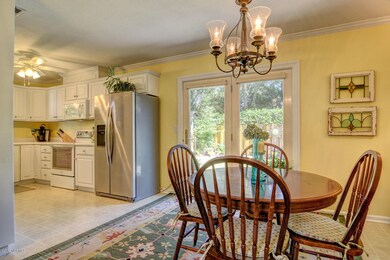
3410 Middle Sound Loop Rd Wilmington, NC 28411
Highlights
- Wood Flooring
- Bonus Room
- No HOA
- Ogden Elementary School Rated A-
- Solid Surface Countertops
- Covered patio or porch
About This Home
As of March 2024A RARE find in Ogden! All brick classic ranch fully loaded with too many upgrades to mention! Immaculate and move-in ready condition! 3 BR with large bonus room that could also be 4th bedroom with a walk-in closet and separate entrance. Beautiful renovated kitchen with custom built-ins; custom closets; new moldings, flooring, windows and bathroom cabinets. Large fenced back yard. This home won't last long!
Last Agent to Sell the Property
Intracoastal Realty Corp License #262281 Listed on: 09/07/2017

Home Details
Home Type
- Single Family
Est. Annual Taxes
- $1,200
Year Built
- Built in 1972
Lot Details
- 0.34 Acre Lot
- Lot Dimensions are 105x141x113x137
- Fenced Yard
- Wood Fence
- Chain Link Fence
- Property is zoned R-15
Home Design
- Brick Exterior Construction
- Slab Foundation
- Wood Frame Construction
- Architectural Shingle Roof
- Stick Built Home
Interior Spaces
- 1,470 Sq Ft Home
- 1-Story Property
- Ceiling Fan
- Skylights
- Thermal Windows
- Blinds
- Combination Dining and Living Room
- Bonus Room
Kitchen
- Electric Cooktop
- Stove
- Range Hood
- Built-In Microwave
- Dishwasher
- Solid Surface Countertops
- Disposal
Flooring
- Wood
- Carpet
- Tile
Bedrooms and Bathrooms
- 3 Bedrooms
- Walk-In Closet
- 2 Full Bathrooms
- Walk-in Shower
Laundry
- Laundry Room
- Dryer
- Washer
Home Security
- Storm Doors
- Fire and Smoke Detector
Parking
- 3 Parking Spaces
- Driveway
- Paved Parking
- Off-Street Parking
Outdoor Features
- Covered patio or porch
- Outdoor Storage
Utilities
- Forced Air Heating and Cooling System
- Heat Pump System
- Electric Water Heater
Listing and Financial Details
- Assessor Parcel Number R04415-002-012-000
Community Details
Overview
- No Home Owners Association
- Queens Point Subdivision
Security
- Security Lighting
Ownership History
Purchase Details
Home Financials for this Owner
Home Financials are based on the most recent Mortgage that was taken out on this home.Purchase Details
Home Financials for this Owner
Home Financials are based on the most recent Mortgage that was taken out on this home.Purchase Details
Home Financials for this Owner
Home Financials are based on the most recent Mortgage that was taken out on this home.Purchase Details
Purchase Details
Purchase Details
Purchase Details
Purchase Details
Similar Homes in Wilmington, NC
Home Values in the Area
Average Home Value in this Area
Purchase History
| Date | Type | Sale Price | Title Company |
|---|---|---|---|
| Warranty Deed | $352,000 | None Listed On Document | |
| Warranty Deed | $22,000 | Silk Abstract Company | |
| Warranty Deed | $123,000 | None Available | |
| Deed | $33,500 | -- | |
| Deed | $56,200 | -- | |
| Deed | $24,000 | -- | |
| Deed | -- | -- | |
| Deed | -- | -- |
Mortgage History
| Date | Status | Loan Amount | Loan Type |
|---|---|---|---|
| Open | $327,000 | New Conventional | |
| Previous Owner | $221,300 | New Conventional | |
| Previous Owner | $220,000 | Adjustable Rate Mortgage/ARM | |
| Previous Owner | $111,807 | FHA |
Property History
| Date | Event | Price | Change | Sq Ft Price |
|---|---|---|---|---|
| 03/15/2024 03/15/24 | Sold | $352,000 | +2.0% | $236 / Sq Ft |
| 02/17/2024 02/17/24 | Pending | -- | -- | -- |
| 02/15/2024 02/15/24 | For Sale | $345,000 | +56.8% | $231 / Sq Ft |
| 08/09/2018 08/09/18 | Sold | $220,000 | -8.3% | $150 / Sq Ft |
| 06/25/2018 06/25/18 | Pending | -- | -- | -- |
| 09/07/2017 09/07/17 | For Sale | $240,000 | -- | $163 / Sq Ft |
Tax History Compared to Growth
Tax History
| Year | Tax Paid | Tax Assessment Tax Assessment Total Assessment is a certain percentage of the fair market value that is determined by local assessors to be the total taxable value of land and additions on the property. | Land | Improvement |
|---|---|---|---|---|
| 2024 | $1,200 | $215,500 | $77,300 | $138,200 |
| 2023 | $1,194 | $215,500 | $77,300 | $138,200 |
| 2022 | $1,205 | $215,500 | $77,300 | $138,200 |
| 2021 | $1,192 | $215,500 | $77,300 | $138,200 |
| 2020 | $901 | $142,400 | $58,500 | $83,900 |
| 2019 | $901 | $142,400 | $58,500 | $83,900 |
| 2018 | $901 | $142,400 | $58,500 | $83,900 |
| 2017 | $922 | $142,400 | $58,500 | $83,900 |
| 2016 | $1,002 | $144,600 | $58,500 | $86,100 |
| 2015 | $931 | $144,600 | $58,500 | $86,100 |
| 2014 | $915 | $144,600 | $58,500 | $86,100 |
Agents Affiliated with this Home
-
Liz Bianchini
L
Seller's Agent in 2024
Liz Bianchini
Coldwell Banker Sea Coast Advantage
(910) 799-3435
2 in this area
92 Total Sales
-
Danielle Gillespie

Buyer's Agent in 2024
Danielle Gillespie
Carolina One Properties Inc.
(910) 620-4380
4 in this area
326 Total Sales
-
Brittney Roseberry
B
Buyer Co-Listing Agent in 2024
Brittney Roseberry
Carolina One Properties Inc.
(302) 535-7450
1 in this area
40 Total Sales
-
Pam Kersting

Seller's Agent in 2018
Pam Kersting
Intracoastal Realty Corp
(910) 509-1953
6 in this area
177 Total Sales
Map
Source: Hive MLS
MLS Number: 100080848
APN: R04415-002-012-000
- 3414 Middle Sound Loop Rd
- 114 Wellington Dr
- 3504 Whimsy Way
- 133 Overlook Dr
- 122 W Brandywine Cir
- 102 Sandybrook Rd
- 7128 Maple Leaf Dr
- 7102 Haven Way
- 3108 Rivendell Place
- 632 Countryside Ln
- 7135 Maple Leaf Dr
- 7219 Twin Ash Ct
- 7106 Haven Way
- 6932 Runningbrook Terrace
- 6304 Wolfhead Ct
- 3126 Dever Ct
- 3115 Dever Ct
- 121 S Branch Rd
- 614 Tree Swallow Ct
- 347 Lockerby Ln
