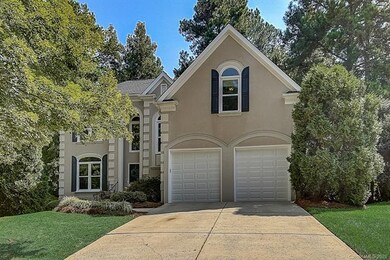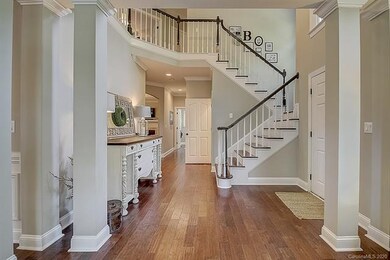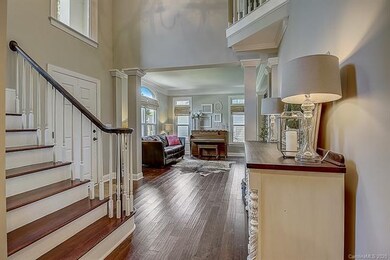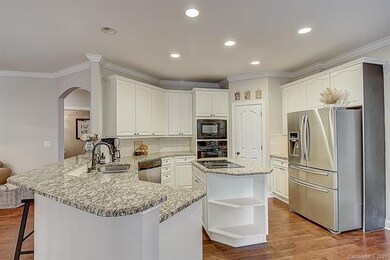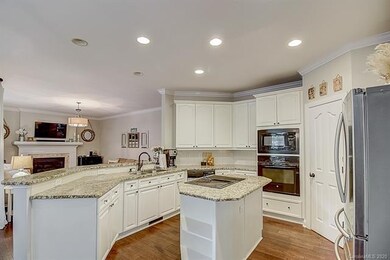
3410 Rhett Butler Place Charlotte, NC 28270
Providence NeighborhoodHighlights
- Clubhouse
- Traditional Architecture
- Attic
- Providence Spring Elementary Rated A-
- Wood Flooring
- Community Pool
About This Home
As of August 2024Wonderful home in popular Providence Plantation is ready for its new owners! This strong community is one of a kind - family friendly with a top notch school system. Its a GREAT place to call home. The floorpan is inviting and spacious allowing for your daily living to flow freely. The open foyer feels stately along with the beautiful hardwoods covering the main level. The updated kitchen is roomy and open to the family room and breakfast table so everyone can gather together. The backdoor leads to a newly screened in porch to enjoy the privacy of your wooded lot. With 5 bedrooms upstairs, or 4 and a bonus/office, there is plenty of room, including your Virtual Classroom. This beautiful home has newly updated features throughout including newer roof & brand new TRIPLE pane windows for high efficiency (with 30 yr transferable warranty)! The crawlspace has been encapsulated & dehumidifier installed as well as new garage doors. What isn't there to love?
Make sure to see the Virtual Tour!
Last Buyer's Agent
Danielle Davis
The McDevitt Agency License #278445

Home Details
Home Type
- Single Family
Year Built
- Built in 1996
Lot Details
- Many Trees
HOA Fees
- $7 Monthly HOA Fees
Parking
- Attached Garage
Home Design
- Traditional Architecture
- Vinyl Siding
Interior Spaces
- Fireplace
- Insulated Windows
- Window Treatments
- Wood Flooring
- Crawl Space
- Kitchen Island
- Attic
Bedrooms and Bathrooms
- Walk-In Closet
Listing and Financial Details
- Assessor Parcel Number 227-123-21
Community Details
Overview
- Pp HOA Association
Amenities
- Clubhouse
Recreation
- Tennis Courts
- Recreation Facilities
- Community Playground
- Community Pool
- Trails
Ownership History
Purchase Details
Home Financials for this Owner
Home Financials are based on the most recent Mortgage that was taken out on this home.Purchase Details
Home Financials for this Owner
Home Financials are based on the most recent Mortgage that was taken out on this home.Purchase Details
Home Financials for this Owner
Home Financials are based on the most recent Mortgage that was taken out on this home.Purchase Details
Similar Homes in the area
Home Values in the Area
Average Home Value in this Area
Purchase History
| Date | Type | Sale Price | Title Company |
|---|---|---|---|
| Warranty Deed | $670,000 | Investors Title | |
| Warranty Deed | $460,000 | Investors Title Insurance Co | |
| Warranty Deed | $301,500 | None Available | |
| Deed | $250,000 | -- |
Mortgage History
| Date | Status | Loan Amount | Loan Type |
|---|---|---|---|
| Open | $603,000 | New Conventional | |
| Previous Owner | $417,519 | New Conventional | |
| Previous Owner | $100,000 | Credit Line Revolving | |
| Previous Owner | $310,000 | New Conventional | |
| Previous Owner | $315,400 | New Conventional | |
| Previous Owner | $79,000 | Credit Line Revolving | |
| Previous Owner | $235,000 | Unknown |
Property History
| Date | Event | Price | Change | Sq Ft Price |
|---|---|---|---|---|
| 08/09/2024 08/09/24 | Sold | $670,000 | -0.7% | $223 / Sq Ft |
| 06/11/2024 06/11/24 | Price Changed | $675,000 | -3.6% | $225 / Sq Ft |
| 05/16/2024 05/16/24 | For Sale | $699,900 | +52.2% | $233 / Sq Ft |
| 11/23/2020 11/23/20 | Sold | $460,000 | +2.2% | $155 / Sq Ft |
| 09/28/2020 09/28/20 | Pending | -- | -- | -- |
| 09/27/2020 09/27/20 | For Sale | $450,000 | 0.0% | $152 / Sq Ft |
| 09/10/2020 09/10/20 | Pending | -- | -- | -- |
| 09/09/2020 09/09/20 | For Sale | $450,000 | -- | $152 / Sq Ft |
Tax History Compared to Growth
Tax History
| Year | Tax Paid | Tax Assessment Tax Assessment Total Assessment is a certain percentage of the fair market value that is determined by local assessors to be the total taxable value of land and additions on the property. | Land | Improvement |
|---|---|---|---|---|
| 2023 | $4,572 | $604,400 | $145,000 | $459,400 |
| 2022 | $3,915 | $392,700 | $120,000 | $272,700 |
| 2021 | $3,904 | $392,700 | $120,000 | $272,700 |
| 2020 | $3,897 | $392,700 | $120,000 | $272,700 |
| 2019 | $3,881 | $392,700 | $120,000 | $272,700 |
| 2018 | $4,312 | $323,100 | $90,000 | $233,100 |
| 2017 | $4,245 | $323,100 | $90,000 | $233,100 |
| 2016 | $4,236 | $323,100 | $90,000 | $233,100 |
| 2015 | $4,224 | $323,100 | $90,000 | $233,100 |
| 2014 | $4,212 | $323,100 | $90,000 | $233,100 |
Agents Affiliated with this Home
-
Liz Koelling
L
Seller's Agent in 2024
Liz Koelling
Keller Williams South Park
(336) 553-8829
5 in this area
112 Total Sales
-
Trent Corbin

Seller Co-Listing Agent in 2024
Trent Corbin
Keller Williams South Park
(704) 459-1238
23 in this area
1,120 Total Sales
-
Julie Tache

Buyer's Agent in 2024
Julie Tache
Homes With Cachet LLC
(704) 236-7536
3 in this area
78 Total Sales
-
Joey Signa
J
Seller's Agent in 2020
Joey Signa
CEDAR REALTY LLC
(980) 253-8131
1 in this area
24 Total Sales
-
D
Buyer's Agent in 2020
Danielle Davis
The McDevitt Agency
Map
Source: Canopy MLS (Canopy Realtor® Association)
MLS Number: CAR3660012
APN: 227-123-21
- 2406 Tarleton Twins Terrace
- 3524 Rhett Butler Place
- 3316 Mckee Rd
- 3711 Davis Dr
- 3011 Mckee Rd
- 3333 Cole Mill Rd
- 3306 Nancy Creek Rd
- 5633 Open Book Ln
- 3125 Arborhill Rd
- 5704 Heirloom Crossing Ct
- 3510 Cole Mill Rd
- 6422 Gatesville Ln
- 5711 Heirloom Crossing Ct
- 6533 Falls Lake Dr
- 5723 Heirloom Crossing Ct
- 2510 Tulip Hill Dr
- 3626 Cole Mill Rd
- 3167 Mannington Dr
- 3247 Mannington Dr
- 5017 Celeste Ct

