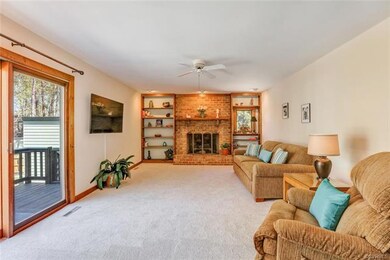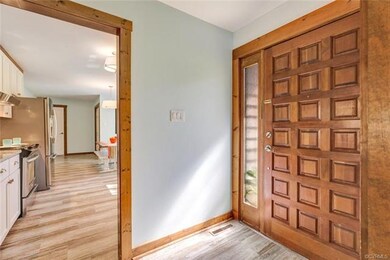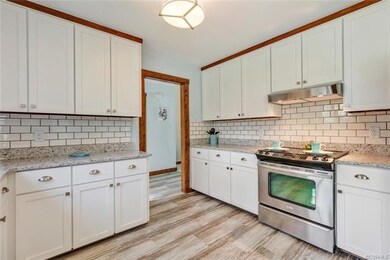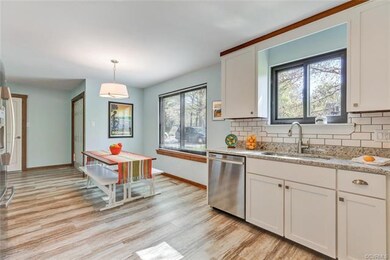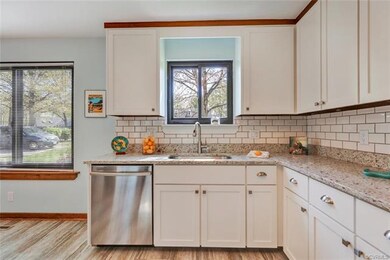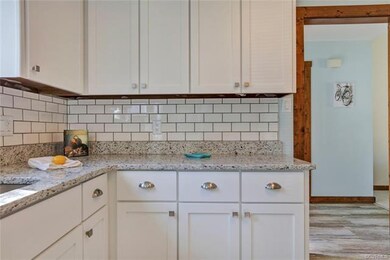
3410 Winterfield Rd Midlothian, VA 23113
Westchester NeighborhoodHighlights
- Golf Course Community
- Outdoor Pool
- Clubhouse
- Bettie Weaver Elementary School Rated A-
- Custom Home
- Deck
About This Home
As of January 2020ONE LEVEL LIVING w/ STYLE! Renovated ranch with open floor plan. Flexible living/dining area. Renovated white kitchen w/ GRANITE countertops, STAINLESS appliances. Large family room w/ fireplace. Double Doors to deck from LR & FR. Good flow for parties. First floor master suite w/Dual sinks & 2 large closets. 3 bright windows. 2 Surround sounds are being left by sellers & 2 tvs. 2 additional large bedrooms, & hall bath w/ granite. New lighting throughout. Yard is privacy fenced for the puppies, deck w/ sun setter remote awnings. If you are looking for a show piece, this is it. Tons of wall space for art collections. 2 car garage, new paint inside and out, newer roof, newer hvac, mostly new windows, new carpet and new flooring, new granite, and a quiet convenient neighborhood, 3 Minutes from 288. Restaurants & lots of shopping near by. Independence Golf next door and Salisbury Golf near by. Public boat ramp just a couple miles down road to James River. Don't miss this. Live in one of Richmond's premier neighborhoods. Very private rear Yard. 20-25 min to Short Pump & downtown. Midlothian High school, Midlothian Middle , Bettie Weaver.
Last Agent to Sell the Property
Long & Foster REALTORS License #0225069701 Listed on: 04/20/2018

Home Details
Home Type
- Single Family
Est. Annual Taxes
- $2,468
Year Built
- Built in 1984
Lot Details
- 0.58 Acre Lot
- Privacy Fence
- Decorative Fence
- Back Yard Fenced
- Level Lot
- Sprinkler System
- Zoning described as R25
Parking
- 2.5 Car Attached Garage
- Workshop in Garage
- Garage Door Opener
- Off-Street Parking
Home Design
- Custom Home
- Contemporary Architecture
- Brick Exterior Construction
- Frame Construction
- Composition Roof
- Cedar
Interior Spaces
- 2,144 Sq Ft Home
- 1-Story Property
- Wired For Data
- Built-In Features
- Bookcases
- Cathedral Ceiling
- Ceiling Fan
- Recessed Lighting
- Self Contained Fireplace Unit Or Insert
- Fireplace Features Masonry
- Gas Fireplace
- Thermal Windows
- Awning
- French Doors
- Sliding Doors
- Separate Formal Living Room
- Dining Area
- Crawl Space
Kitchen
- Eat-In Kitchen
- Oven
- Range Hood
- Dishwasher
- Granite Countertops
Flooring
- Carpet
- Tile
Bedrooms and Bathrooms
- 3 Bedrooms
- En-Suite Primary Bedroom
- 2 Full Bathrooms
- Double Vanity
Laundry
- Dryer
- Washer
Home Security
- Home Security System
- Storm Doors
Outdoor Features
- Outdoor Pool
- Deck
- Shed
- Rear Porch
Schools
- Bettie Weaver Elementary School
- Midlothian Middle School
- Midlothian High School
Utilities
- Forced Air Heating and Cooling System
- Heating System Uses Natural Gas
- Heat Pump System
- Gas Water Heater
- Septic Tank
Listing and Financial Details
- Tax Lot 3
- Assessor Parcel Number 721-72-36-03-300-000
Community Details
Recreation
- Golf Course Community
- Tennis Courts
- Community Pool
Additional Features
- Salisbury Hills Subdivision
- Clubhouse
Ownership History
Purchase Details
Home Financials for this Owner
Home Financials are based on the most recent Mortgage that was taken out on this home.Purchase Details
Home Financials for this Owner
Home Financials are based on the most recent Mortgage that was taken out on this home.Purchase Details
Similar Homes in Midlothian, VA
Home Values in the Area
Average Home Value in this Area
Purchase History
| Date | Type | Sale Price | Title Company |
|---|---|---|---|
| Warranty Deed | $374,000 | Attorney | |
| Warranty Deed | $355,000 | Attorney | |
| Gift Deed | -- | None Available |
Mortgage History
| Date | Status | Loan Amount | Loan Type |
|---|---|---|---|
| Open | $317,900 | New Conventional | |
| Previous Owner | $236,000 | New Conventional | |
| Previous Owner | $208,587 | FHA | |
| Previous Owner | $145,000 | New Conventional |
Property History
| Date | Event | Price | Change | Sq Ft Price |
|---|---|---|---|---|
| 01/29/2020 01/29/20 | Sold | $374,000 | -3.6% | $174 / Sq Ft |
| 12/19/2019 12/19/19 | Pending | -- | -- | -- |
| 11/08/2019 11/08/19 | For Sale | $388,000 | +9.3% | $181 / Sq Ft |
| 06/12/2018 06/12/18 | Sold | $355,000 | -1.3% | $166 / Sq Ft |
| 05/12/2018 05/12/18 | Pending | -- | -- | -- |
| 05/09/2018 05/09/18 | Price Changed | $359,500 | -4.1% | $168 / Sq Ft |
| 04/26/2018 04/26/18 | Price Changed | $375,000 | -5.1% | $175 / Sq Ft |
| 04/20/2018 04/20/18 | For Sale | $395,000 | -- | $184 / Sq Ft |
Tax History Compared to Growth
Tax History
| Year | Tax Paid | Tax Assessment Tax Assessment Total Assessment is a certain percentage of the fair market value that is determined by local assessors to be the total taxable value of land and additions on the property. | Land | Improvement |
|---|---|---|---|---|
| 2025 | $4,967 | $555,300 | $115,000 | $440,300 |
| 2024 | $4,967 | $515,800 | $97,000 | $418,800 |
| 2023 | $3,877 | $426,000 | $90,000 | $336,000 |
| 2022 | $3,512 | $381,700 | $85,000 | $296,700 |
| 2021 | $3,418 | $352,800 | $83,000 | $269,800 |
| 2020 | $3,311 | $348,500 | $83,000 | $265,500 |
| 2019 | $3,122 | $328,600 | $81,000 | $247,600 |
| 2018 | $2,510 | $258,100 | $81,000 | $177,100 |
| 2017 | $2,518 | $257,100 | $80,000 | $177,100 |
| 2016 | $2,330 | $242,700 | $76,000 | $166,700 |
| 2015 | $2,310 | $238,000 | $76,000 | $162,000 |
| 2014 | $2,249 | $231,700 | $74,000 | $157,700 |
Agents Affiliated with this Home
-
Annemarie Hensley

Seller's Agent in 2020
Annemarie Hensley
Compass
(804) 221-4365
6 in this area
233 Total Sales
-
Gary Duke

Buyer's Agent in 2020
Gary Duke
BHHS PenFed (actual)
(804) 512-2027
87 Total Sales
-
Wanda Fears

Seller's Agent in 2018
Wanda Fears
Long & Foster
(804) 909-2777
25 Total Sales
-
Kayla Hetherley

Buyer's Agent in 2018
Kayla Hetherley
The Steele Group
(804) 350-4665
8 Total Sales
Map
Source: Central Virginia Regional MLS
MLS Number: 1813005
APN: 721-72-36-03-300-000
- 3510 Crossings Way
- 2363 Founders Creek Ct
- 1120 Cardinal Crest Terrace
- 2631 Royal Crest Dr
- 14337 Riverdowns Dr S
- 14231 Riverdowns Dr S
- 14149 Riverdowns Dr S
- 2940 Queenswood Rd
- 2810 Winterfield Rd
- 2600 Mulberry Row Rd
- 14230 Netherfield Dr
- 2607 Founders Bridge Rd
- 2619 Mulberry Row Rd
- 14101 Kings Farm Ct
- 13951 Whitechapel Rd
- 14101 Ashton Cove Dr
- 16201 Maple Hall Dr
- 2912 Aylesford Dr
- 3607 Planters Walk Ct
- 16151 Founders Bridge Terrace

