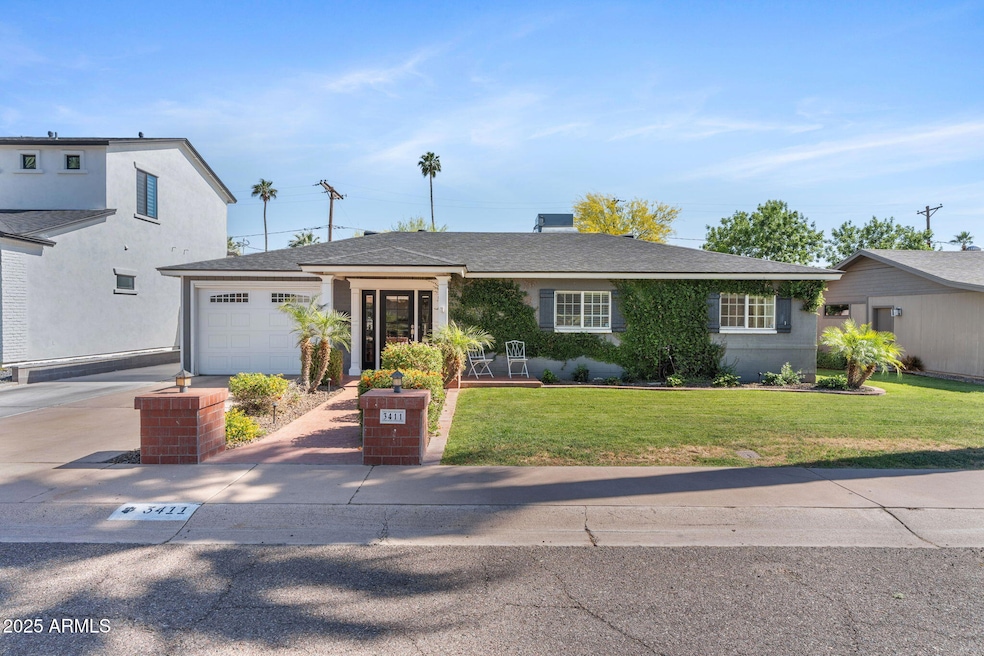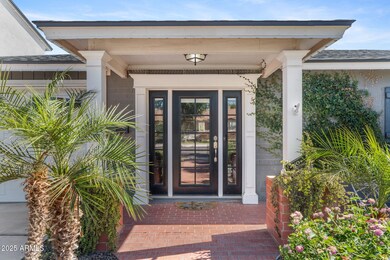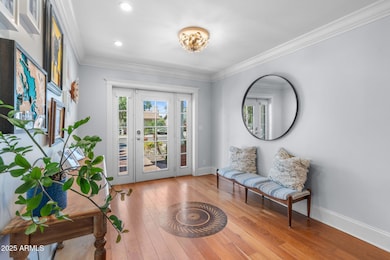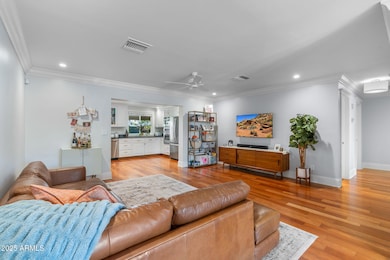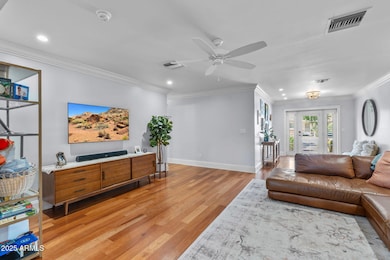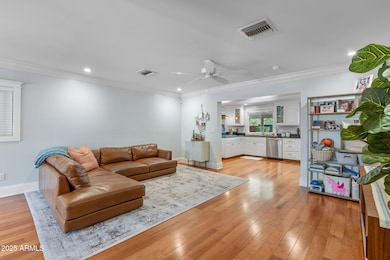
3411 E Sells Dr Phoenix, AZ 85018
Camelback East Village NeighborhoodHighlights
- Wood Flooring
- 1 Fireplace
- No HOA
- Phoenix Coding Academy Rated A
- Granite Countertops
- Eat-In Kitchen
About This Home
As of June 2025This charming and cozy ranch-style home is nestled in the vibrant, highly desirable neighborhood of Arcadia Lite. This single-story gem features an inviting open layout, warm hardwood floors, and abundant natural light throughout. Enjoy a spacious kitchen with modern updates, a serene backyard perfect for relaxing or entertaining, and mature landscaping that adds to the curb appeal. Centrally located just minutes from trendy shops, local cafes and restaurants like LGO; this home offers comfort, convenience, and a welcoming community vibe.
Last Agent to Sell the Property
Arizona Best Real Estate License #BR628550000 Listed on: 04/24/2025

Home Details
Home Type
- Single Family
Est. Annual Taxes
- $3,960
Year Built
- Built in 1958
Lot Details
- 6,482 Sq Ft Lot
- Block Wall Fence
- Grass Covered Lot
Parking
- 2 Open Parking Spaces
- 1 Car Garage
Home Design
- Wood Frame Construction
- Composition Roof
- Wood Siding
- Block Exterior
Interior Spaces
- 1,913 Sq Ft Home
- 1-Story Property
- 1 Fireplace
- Double Pane Windows
- Wood Flooring
Kitchen
- Eat-In Kitchen
- Gas Cooktop
- Built-In Microwave
- Granite Countertops
Bedrooms and Bathrooms
- 3 Bedrooms
- Primary Bathroom is a Full Bathroom
- 2 Bathrooms
- Dual Vanity Sinks in Primary Bathroom
- Bathtub With Separate Shower Stall
Outdoor Features
- Patio
Schools
- Biltmore Preparatory Academy Elementary And Middle School
- Camelback High School
Utilities
- Central Air
- Heating System Uses Natural Gas
Community Details
- No Home Owners Association
- Association fees include no fees
- Built by Cavalier Homes
- Cavalier Campus 4 Subdivision
Listing and Financial Details
- Tax Lot 344
- Assessor Parcel Number 170-27-036
Ownership History
Purchase Details
Home Financials for this Owner
Home Financials are based on the most recent Mortgage that was taken out on this home.Purchase Details
Home Financials for this Owner
Home Financials are based on the most recent Mortgage that was taken out on this home.Purchase Details
Purchase Details
Home Financials for this Owner
Home Financials are based on the most recent Mortgage that was taken out on this home.Purchase Details
Home Financials for this Owner
Home Financials are based on the most recent Mortgage that was taken out on this home.Purchase Details
Home Financials for this Owner
Home Financials are based on the most recent Mortgage that was taken out on this home.Purchase Details
Purchase Details
Home Financials for this Owner
Home Financials are based on the most recent Mortgage that was taken out on this home.Purchase Details
Purchase Details
Home Financials for this Owner
Home Financials are based on the most recent Mortgage that was taken out on this home.Purchase Details
Home Financials for this Owner
Home Financials are based on the most recent Mortgage that was taken out on this home.Purchase Details
Similar Homes in Phoenix, AZ
Home Values in the Area
Average Home Value in this Area
Purchase History
| Date | Type | Sale Price | Title Company |
|---|---|---|---|
| Warranty Deed | $839,000 | Great American Title Agency | |
| Warranty Deed | $497,450 | Chicago Title Agency Inc | |
| Interfamily Deed Transfer | -- | None Available | |
| Warranty Deed | $451,500 | First American Title Ins Co | |
| Warranty Deed | $357,000 | Empire West Title Agency | |
| Warranty Deed | $556,500 | Arizona Title Agency Inc | |
| Warranty Deed | -- | Arizona Title Agency Inc | |
| Warranty Deed | -- | Arizona Title Agency Inc | |
| Cash Sale Deed | $325,000 | Russ Lyon Title Llc | |
| Interfamily Deed Transfer | -- | Russ Lyon Title Llc | |
| Interfamily Deed Transfer | -- | Stewart Title & Trust | |
| Interfamily Deed Transfer | -- | Stewart Title & Trust | |
| Interfamily Deed Transfer | -- | Stewart Title & Trust | |
| Interfamily Deed Transfer | -- | Title Guaranty Agency | |
| Interfamily Deed Transfer | -- | Title Guaranty Agency | |
| Interfamily Deed Transfer | -- | -- |
Mortgage History
| Date | Status | Loan Amount | Loan Type |
|---|---|---|---|
| Open | $671,200 | New Conventional | |
| Previous Owner | $397,500 | New Conventional | |
| Previous Owner | $397,960 | New Conventional | |
| Previous Owner | $361,200 | New Conventional | |
| Previous Owner | $364,675 | VA | |
| Previous Owner | $296,250 | New Conventional | |
| Previous Owner | $417,000 | New Conventional | |
| Previous Owner | $40,200 | Unknown | |
| Previous Owner | $250,000 | Credit Line Revolving | |
| Previous Owner | $100,000 | Unknown | |
| Previous Owner | $164,900 | Purchase Money Mortgage | |
| Previous Owner | $140,400 | No Value Available |
Property History
| Date | Event | Price | Change | Sq Ft Price |
|---|---|---|---|---|
| 06/27/2025 06/27/25 | Sold | $839,000 | 0.0% | $439 / Sq Ft |
| 06/02/2025 06/02/25 | Pending | -- | -- | -- |
| 05/13/2025 05/13/25 | Price Changed | $839,000 | -0.9% | $439 / Sq Ft |
| 05/07/2025 05/07/25 | For Sale | $847,000 | 0.0% | $443 / Sq Ft |
| 04/26/2025 04/26/25 | Pending | -- | -- | -- |
| 04/24/2025 04/24/25 | For Sale | $847,000 | +70.3% | $443 / Sq Ft |
| 01/24/2019 01/24/19 | Sold | $497,450 | -2.4% | $260 / Sq Ft |
| 12/17/2018 12/17/18 | Pending | -- | -- | -- |
| 12/07/2018 12/07/18 | For Sale | $509,900 | +12.9% | $267 / Sq Ft |
| 06/22/2016 06/22/16 | Sold | $451,500 | -4.7% | $236 / Sq Ft |
| 05/13/2016 05/13/16 | Pending | -- | -- | -- |
| 04/09/2016 04/09/16 | Price Changed | $474,000 | -1.7% | $248 / Sq Ft |
| 03/19/2016 03/19/16 | For Sale | $482,000 | -- | $252 / Sq Ft |
Tax History Compared to Growth
Tax History
| Year | Tax Paid | Tax Assessment Tax Assessment Total Assessment is a certain percentage of the fair market value that is determined by local assessors to be the total taxable value of land and additions on the property. | Land | Improvement |
|---|---|---|---|---|
| 2025 | $3,960 | $34,486 | -- | -- |
| 2024 | $3,914 | $32,844 | -- | -- |
| 2023 | $3,914 | $61,180 | $12,230 | $48,950 |
| 2022 | $3,747 | $45,420 | $9,080 | $36,340 |
| 2021 | $3,888 | $41,320 | $8,260 | $33,060 |
| 2020 | $3,787 | $39,930 | $7,980 | $31,950 |
| 2019 | $3,765 | $36,900 | $7,380 | $29,520 |
| 2018 | $3,683 | $37,360 | $7,470 | $29,890 |
| 2017 | $3,533 | $34,900 | $6,980 | $27,920 |
| 2016 | $3,388 | $29,650 | $5,930 | $23,720 |
| 2015 | $3,158 | $27,860 | $5,570 | $22,290 |
Agents Affiliated with this Home
-

Seller's Agent in 2025
Chris Nace
Arizona Best Real Estate
(602) 696-5305
3 in this area
62 Total Sales
-

Buyer's Agent in 2025
Rebecca Hoyt
RETSY
(602) 799-8229
63 in this area
88 Total Sales
-

Seller's Agent in 2019
Mark Marsillo
Fathom Realty Elite
(602) 885-5505
2 in this area
92 Total Sales
-
J
Seller's Agent in 2016
Jonathan Riches
West USA Realty
Map
Source: Arizona Regional Multiple Listing Service (ARMLS)
MLS Number: 6856501
APN: 170-27-036
- 3423 E Campbell Ave
- 3402 E Sells Dr
- 4435 N 35th St
- 4524 N 35th Place
- 3429 E Coolidge St
- 3511 E Coolidge St
- 4409 N 32nd St
- 3530 E Glenrosa Ave
- 3538 E Glenrosa Ave
- 4245 N 35th Way
- 4710 N 33rd Place
- 3737 E Turney Ave Unit 223
- 3737 E Turney Ave Unit 216
- 3301 E Elm St
- 4816 N 35th St Unit 2
- 4142 N 35th St
- 3643 E Coolidge St
- 4416 N 37th Way
- 4820 N 35th St
- 4817 N 35th St
