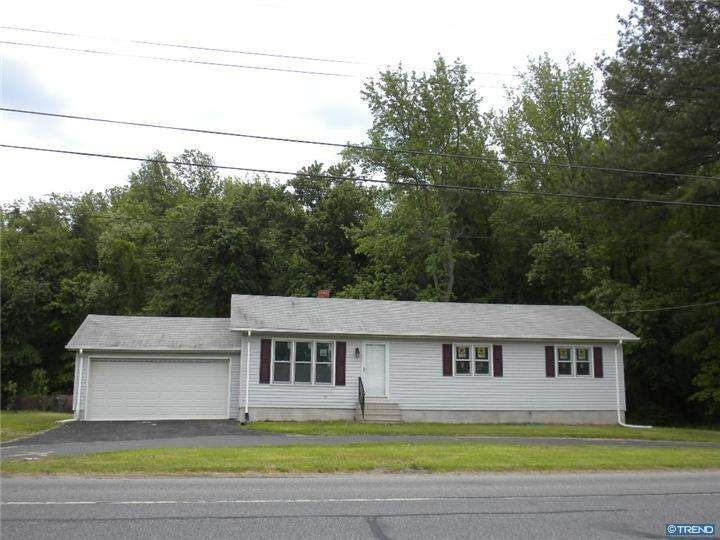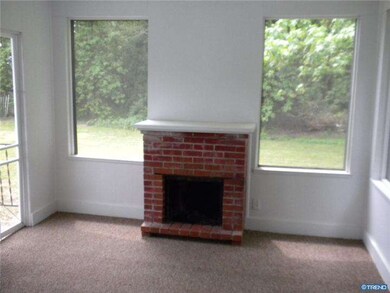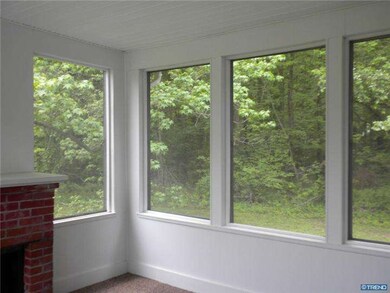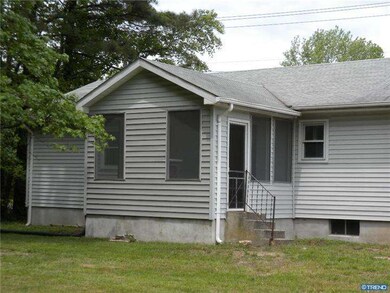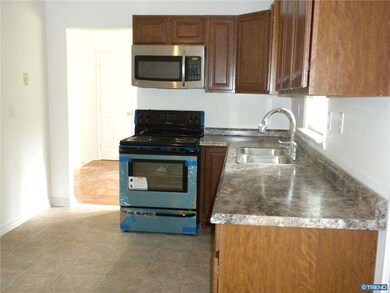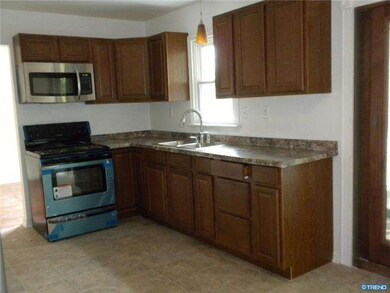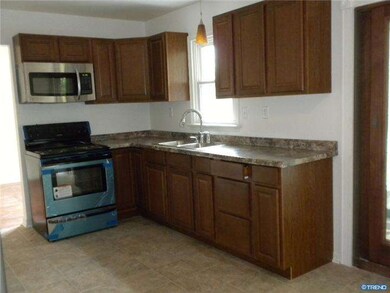
Highlights
- Rambler Architecture
- Attic
- 2 Car Direct Access Garage
- Wood Flooring
- No HOA
- Porch
About This Home
As of March 2023Remodeled 3 bedroom, 2 bath, 2 car garage with circle driveway, full basement, screened in back porch, ranch. Kitchen has new cabinets, counters, stainless steel stove, refrigerator, dish washer, large pantry in the kitchen, bathes are remodeled and have tile flooring, loads of new windows, refinished hardwood flooring, fresh paint throughout. Walk-in closet in the main bedroom
Last Agent to Sell the Property
Sharon Faries
Patterson-Schwartz-Dover
Last Buyer's Agent
Kathy McNally
Century 21 Gold Key Realty License #TREND:4014319
Home Details
Home Type
- Single Family
Est. Annual Taxes
- $611
Year Built
- Built in 1950
Lot Details
- 0.39 Acre Lot
- Lot Dimensions are 112 x 150
- North Facing Home
- Level Lot
- Property is in good condition
- Property is zoned AR
Parking
- 2 Car Direct Access Garage
- Driveway
Home Design
- Rambler Architecture
- Brick Foundation
- Pitched Roof
- Shingle Roof
- Vinyl Siding
Interior Spaces
- Property has 1 Level
- Living Room
- Dining Room
- Wood Flooring
- Attic
Kitchen
- Self-Cleaning Oven
- Dishwasher
Bedrooms and Bathrooms
- 3 Bedrooms
- En-Suite Primary Bedroom
- 2 Full Bathrooms
Unfinished Basement
- Basement Fills Entire Space Under The House
- Laundry in Basement
Outdoor Features
- Porch
Utilities
- Forced Air Heating and Cooling System
- Heating System Uses Oil
- Well
- Electric Water Heater
- On Site Septic
Community Details
- No Home Owners Association
- Hidden Acres Subdivision
Listing and Financial Details
- Assessor Parcel Number WD-00-07501-01-3100-000
Ownership History
Purchase Details
Home Financials for this Owner
Home Financials are based on the most recent Mortgage that was taken out on this home.Purchase Details
Purchase Details
Home Financials for this Owner
Home Financials are based on the most recent Mortgage that was taken out on this home.Purchase Details
Map
Similar Homes in Dover, DE
Home Values in the Area
Average Home Value in this Area
Purchase History
| Date | Type | Sale Price | Title Company |
|---|---|---|---|
| Special Warranty Deed | $275,000 | -- | |
| Deed | $153,000 | Schmittinger & Rodriguez Pa | |
| Deed | $150,000 | None Available | |
| Deed | $56,500 | None Available |
Mortgage History
| Date | Status | Loan Amount | Loan Type |
|---|---|---|---|
| Open | $275,000 | New Conventional | |
| Previous Owner | $153,061 | New Conventional |
Property History
| Date | Event | Price | Change | Sq Ft Price |
|---|---|---|---|---|
| 03/09/2023 03/09/23 | Sold | $275,000 | -3.8% | $205 / Sq Ft |
| 01/21/2023 01/21/23 | Pending | -- | -- | -- |
| 10/28/2022 10/28/22 | Price Changed | $286,000 | -3.1% | $213 / Sq Ft |
| 10/11/2022 10/11/22 | Price Changed | $295,000 | -1.6% | $219 / Sq Ft |
| 09/26/2022 09/26/22 | Price Changed | $299,900 | -1.7% | $223 / Sq Ft |
| 09/01/2022 09/01/22 | Price Changed | $305,000 | -3.2% | $227 / Sq Ft |
| 08/17/2022 08/17/22 | Price Changed | $315,000 | -1.3% | $234 / Sq Ft |
| 07/22/2022 07/22/22 | Price Changed | $319,000 | -1.8% | $237 / Sq Ft |
| 07/07/2022 07/07/22 | For Sale | $325,000 | +116.7% | $242 / Sq Ft |
| 07/19/2013 07/19/13 | Sold | $150,000 | 0.0% | $112 / Sq Ft |
| 05/25/2013 05/25/13 | Pending | -- | -- | -- |
| 05/15/2013 05/15/13 | For Sale | $150,000 | -- | $112 / Sq Ft |
Tax History
| Year | Tax Paid | Tax Assessment Tax Assessment Total Assessment is a certain percentage of the fair market value that is determined by local assessors to be the total taxable value of land and additions on the property. | Land | Improvement |
|---|---|---|---|---|
| 2024 | $1,500 | $262,000 | $56,600 | $205,400 |
| 2023 | $765 | $25,700 | $4,800 | $20,900 |
| 2022 | $740 | $25,700 | $4,800 | $20,900 |
| 2021 | $713 | $25,700 | $4,800 | $20,900 |
| 2020 | $689 | $25,700 | $4,800 | $20,900 |
| 2019 | $652 | $25,700 | $4,800 | $20,900 |
| 2018 | $596 | $25,700 | $4,800 | $20,900 |
| 2017 | $586 | $25,700 | $0 | $0 |
| 2016 | $588 | $25,700 | $0 | $0 |
| 2015 | $588 | $25,700 | $0 | $0 |
| 2014 | $502 | $25,700 | $0 | $0 |
Source: Bright MLS
MLS Number: 1003451936
APN: 9-00-07501-01-3100-000
- 85 Chucker Crossing
- 2272 Forrest Ave
- 306 Parkway Dr
- 173 Quails Nest Dr
- 97 Wimbledon Dr
- 2475 W Denneys Rd
- 319 Meadow Ridge Pkwy
- 5 Yarmouth Way
- 363 Tribbitt
- 170 Cantwell Dr
- 335 Paradee Dr
- 208 Grouse Trail
- 25 Estates Dr
- 61 Pine Valley Rd
- 33 Mapledale Rd
- 19 Stoney Dr
- 128 W Sheldrake Cir
- 15 Baltray Rd
- 219 Portmarnock Ct
- 211 Portmarnock Ct
