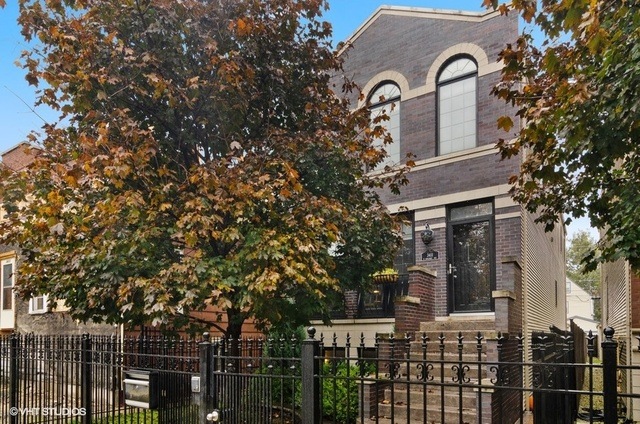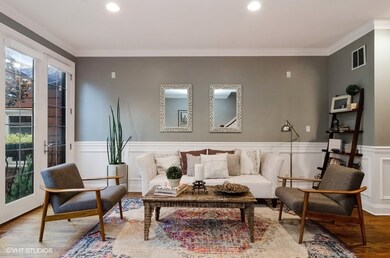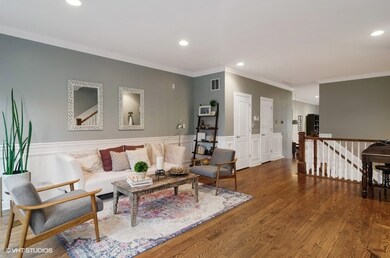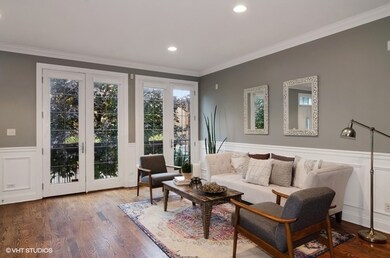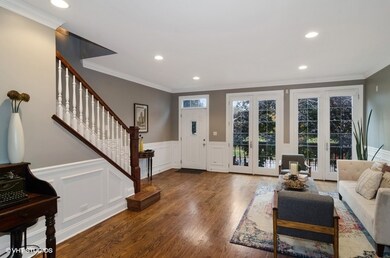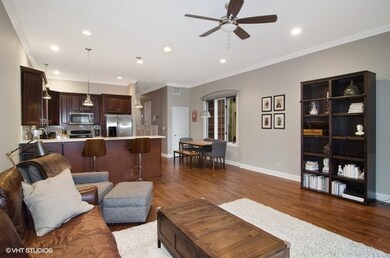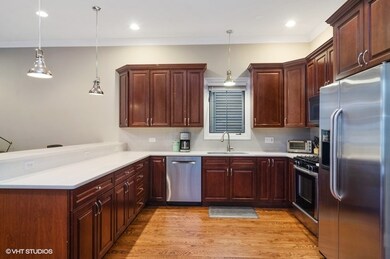
3411 N Ridgeway Ave Chicago, IL 60618
Avondale NeighborhoodEstimated Value: $880,000 - $980,000
Highlights
- Deck
- Vaulted Ceiling
- Whirlpool Bathtub
- Recreation Room
- Wood Flooring
- Lower Floor Utility Room
About This Home
As of April 2020Sunny, Alluring Avondale Single Family in this Handsome, Clean, well laid out SF HOME you have been looking for! Maximized lot with 4000 sf of gracious living offering 3 separate living areas, 3 beds on the same floor(up!), lower level guest room +bath, 2 laundry spots, great curb appeal and front and back yard space. Recently updated kitchen with several new appliances. Fireplace in main living area with room for open concept dining room aside the kitchen with breakfast bar. Powder on the main level with what is being used as formal living with the most gorgeous west facing juliet doors. 3 large bedrooms with nice size closets, 2 full bath and w/d. Huge ensuite master with spa tub and steam shower. Custom closet, sliding doors to balcony. Gigantic finished basement is comfortable and inviting with tall ceilings and its own gas fireplace, perfect for family movie nights - guests can have an entire floor to themselves! Large deck perfect for grilling or backyard time. This Happy home in a quiet neighborhood on a one way street is blocks from Sleeping Village, which makes it just around the corner from the Blue Line. Two car garage. Love living here and watch this neighborhood continue to soar!
Home Details
Home Type
- Single Family
Est. Annual Taxes
- $12,716
Year Built
- 2006
Lot Details
- Southern Exposure
- East or West Exposure
Parking
- Detached Garage
- Off Alley Driveway
- Parking Included in Price
- Garage Is Owned
Home Design
- Brick Exterior Construction
- Frame Construction
Interior Spaces
- Vaulted Ceiling
- Skylights
- Wood Burning Fireplace
- Gas Log Fireplace
- Recreation Room
- Lower Floor Utility Room
- Wood Flooring
Kitchen
- Breakfast Bar
- Walk-In Pantry
- Oven or Range
- Microwave
- Dishwasher
- Stainless Steel Appliances
- Disposal
Bedrooms and Bathrooms
- Primary Bathroom is a Full Bathroom
- Dual Sinks
- Whirlpool Bathtub
- Separate Shower
Laundry
- Laundry on upper level
- Dryer
- Washer
Finished Basement
- Exterior Basement Entry
- Finished Basement Bathroom
Eco-Friendly Details
- North or South Exposure
Outdoor Features
- Balcony
- Deck
Utilities
- Forced Air Heating and Cooling System
- Heating System Uses Gas
- Lake Michigan Water
Listing and Financial Details
- $5,000 Seller Concession
Ownership History
Purchase Details
Home Financials for this Owner
Home Financials are based on the most recent Mortgage that was taken out on this home.Similar Homes in Chicago, IL
Home Values in the Area
Average Home Value in this Area
Purchase History
| Date | Buyer | Sale Price | Title Company |
|---|---|---|---|
| Hirsch Jeffrey | $652,000 | Multiple | |
| 3411 N Ridgeway Llc | -- | Multiple |
Mortgage History
| Date | Status | Borrower | Loan Amount |
|---|---|---|---|
| Open | Jones Miller Mccord | $51,000 | |
| Open | Hirsch Jeff | $386,000 | |
| Closed | Hirsch Jeff | $398,000 | |
| Closed | Hirsch Jeffrey | $406,200 | |
| Closed | Hirsch Jeffrey | $417,000 | |
| Closed | Hirsch Jeffrey | $417,000 | |
| Previous Owner | Tollkuci Kristaq | $489,000 |
Property History
| Date | Event | Price | Change | Sq Ft Price |
|---|---|---|---|---|
| 04/14/2020 04/14/20 | Sold | $715,000 | -4.7% | $179 / Sq Ft |
| 03/06/2020 03/06/20 | Pending | -- | -- | -- |
| 02/06/2020 02/06/20 | Price Changed | $749,900 | -3.2% | $187 / Sq Ft |
| 12/27/2019 12/27/19 | For Sale | $775,000 | +8.4% | $194 / Sq Ft |
| 12/26/2019 12/26/19 | Off Market | $715,000 | -- | -- |
| 12/02/2019 12/02/19 | For Sale | $775,000 | +32.5% | $194 / Sq Ft |
| 03/24/2014 03/24/14 | Sold | $585,000 | -0.7% | $146 / Sq Ft |
| 02/04/2014 02/04/14 | Pending | -- | -- | -- |
| 01/30/2014 01/30/14 | For Sale | $589,000 | -- | $147 / Sq Ft |
Tax History Compared to Growth
Tax History
| Year | Tax Paid | Tax Assessment Tax Assessment Total Assessment is a certain percentage of the fair market value that is determined by local assessors to be the total taxable value of land and additions on the property. | Land | Improvement |
|---|---|---|---|---|
| 2024 | $12,716 | $77,000 | $13,655 | $63,345 |
| 2023 | $12,716 | $65,001 | $10,987 | $54,014 |
| 2022 | $12,716 | $65,001 | $10,987 | $54,014 |
| 2021 | $13,121 | $64,999 | $10,986 | $54,013 |
| 2020 | $11,124 | $52,828 | $5,022 | $47,806 |
| 2019 | $11,284 | $59,358 | $5,022 | $54,336 |
| 2018 | $11,732 | $59,358 | $5,022 | $54,336 |
| 2017 | $12,605 | $58,523 | $4,394 | $54,129 |
| 2016 | $11,728 | $58,523 | $4,394 | $54,129 |
| 2015 | $10,730 | $58,523 | $4,394 | $54,129 |
| 2014 | $8,424 | $47,939 | $3,766 | $44,173 |
| 2013 | $8,247 | $47,939 | $3,766 | $44,173 |
Agents Affiliated with this Home
-
Theresa Hahn

Seller's Agent in 2020
Theresa Hahn
Compass
(815) 252-0447
4 in this area
107 Total Sales
-
Mathew Boemmel

Buyer's Agent in 2020
Mathew Boemmel
Compass
(773) 719-0990
46 Total Sales
-
Jennifer Ames

Seller's Agent in 2014
Jennifer Ames
Engel & Voelkers Chicago
(773) 908-3632
256 Total Sales
-
Scott Curcio

Seller Co-Listing Agent in 2014
Scott Curcio
Baird Warner
(773) 517-6585
42 in this area
479 Total Sales
Map
Source: Midwest Real Estate Data (MRED)
MLS Number: MRD10576949
APN: 13-23-314-040-0000
- 3339 N Ridgeway Ave Unit 2S
- 3339 N Ridgeway Ave Unit 1S
- 3339 N Ridgeway Ave Unit 2N
- 3339 N Ridgeway Ave Unit 1N
- 3708 W Cornelia Ave Unit 2E
- 3437 N Monticello Ave
- 3524 N Lawndale Ave Unit 1
- 3800 W Eddy St
- 3739 W Addison St
- 3717 W Addison St
- 3323 N Central Park Ave
- 3622 N Avers Ave
- 3278 N Milwaukee Ave
- 3524 W Belmont Ave
- 3135 N Central Park Ave
- 4028 W Roscoe St
- 3963 W Belmont Ave Unit P-140
- 3963 W Belmont Ave Unit 613
- 3963 W Belmont Ave Unit 128
- 3056 N Monticello Ave
- 3411 N Ridgeway Ave
- 3413 N Ridgeway Ave
- 3409 N Ridgeway Ave
- 3417 N Ridgeway Ave
- 3417 N Ridgeway Ave
- 3405 N Ridgeway Ave
- 3419 N Ridgeway Ave
- 3401 N Ridgeway Ave
- 3421 N Ridgeway Ave
- 3423 N Ridgeway Ave Unit 2
- 3423 N Ridgeway Ave Unit 1
- 3410 N Lawndale Ave
- 3410 N Lawndale Ave Unit 3
- 3410 N Lawndale Ave
- 3425 N Ridgeway Ave
- 3425 N Ridgeway Ave Unit 1
- 3425 N Ridgeway Ave Unit 2
- 3412 N Lawndale Ave Unit 1
- 3406 N Lawndale Ave
- 3429 N Ridgeway Ave
