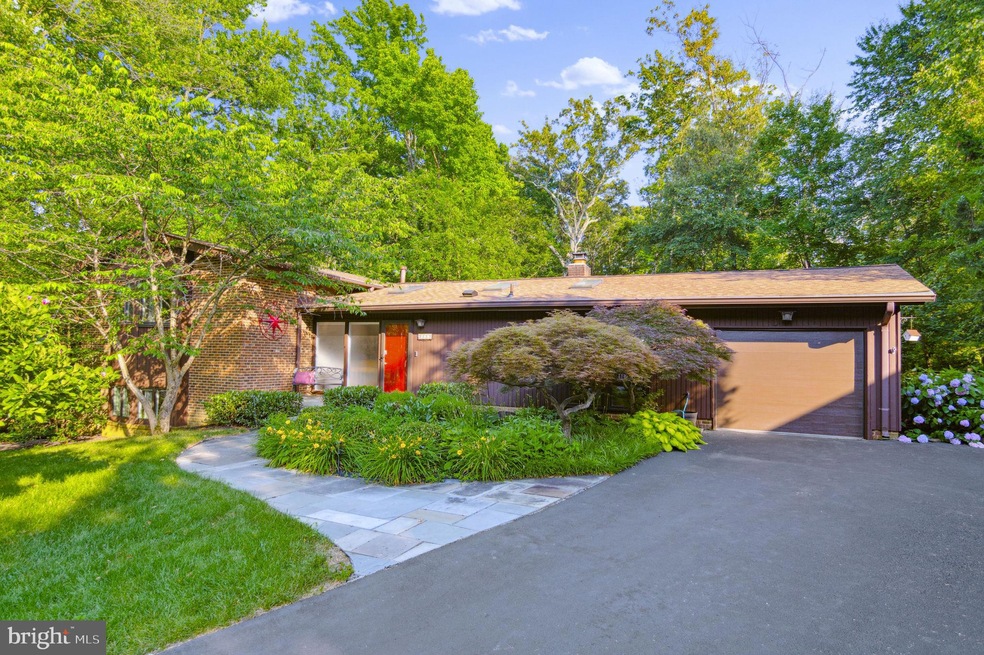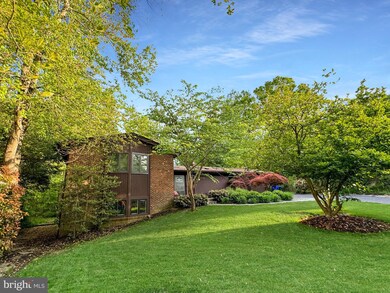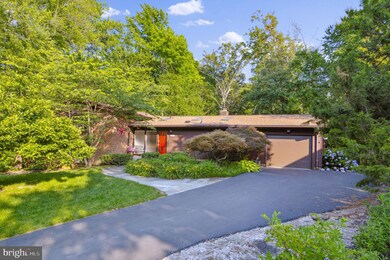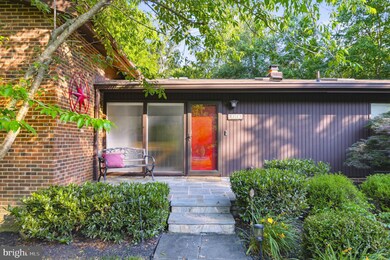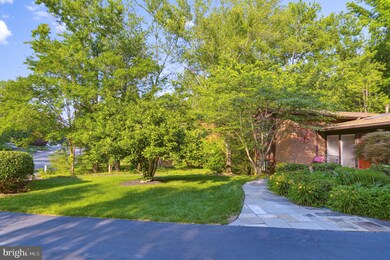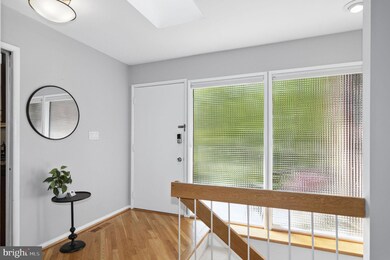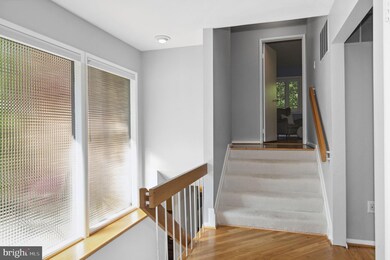
3411 Wessynton Way Alexandria, VA 22309
Highlights
- Lake Privileges
- Partially Wooded Lot
- Community Pool
- Midcentury Modern Architecture
- 1 Fireplace
- Tennis Courts
About This Home
As of July 2024Welcome to your own private oasis in the heart of Wessynton: a meticulously well maintained mid-century modern residence with a premium lot location within the community. This architectural marvel boasts 4 bedrooms and 3 full bathrooms, complemented by an expansive rear deck, all elegantly positioned on an exquisite lot backing to a private forest.
Robert Deigert and David Yerkes, renowned for their influential projects such as the National Arboretum Administration Building, and prestigious communities like Manor Woods and Truro, have left an enduring impression on this masterpiece, dubbed "The Meadow Home", stretching nearly 70 feet long. Anchored by a captivating architectural fireplace in the open living-dining area, surrounded by a seamless expanse of glass, the home offers sweeping views of the wooded backyard. The floating fireplace, a testament to their innovation, cleverly defines space while maintaining a sense of modernity and openness.
The main level showcases a modern kitchen with top-of-the-line appliances, seamlessly integrated with the expansive living area, and providing direct access to the rear yard. Journey to the 2nd level, where an expanded primary bedroom suite features a large en suite bath with a large shower and separate soaking tub perfect for relaxing and enjoying the views of the rear yard. The 2nd bedroom on this floor features its own full bathroom and ample closet space.
The lower level boasts a 2 more bedrooms, along with a 3rd full bath, and an updated laundry room. Additionally, a basement on the lower level offers a private sound proof studio/office, a separate utility room and additional storage, ready to accommodate all your needs.
Nestled within the historic grounds once owned by George Washington, Wessynton offers a sought-after address near the Potomac River, just a stone's throw from Old Town Alexandria and National Airport. Residents enjoy exclusive access to neighborhood amenities, including a pool, tennis courts, forest trails, and a tot lot playground. Embrace a lifestyle of serenity and enjoy close proximity to DC right here in Wessynton.
Home Details
Home Type
- Single Family
Est. Annual Taxes
- $10,900
Year Built
- Built in 1970
Lot Details
- 0.46 Acre Lot
- Cul-De-Sac
- Partially Wooded Lot
- Backs to Trees or Woods
- Property is zoned 121
HOA Fees
- $86 Monthly HOA Fees
Parking
- 1 Car Direct Access Garage
- Parking Storage or Cabinetry
- Front Facing Garage
- Garage Door Opener
Home Design
- Midcentury Modern Architecture
- Brick Exterior Construction
- Block Foundation
- Wood Siding
Interior Spaces
- Property has 4 Levels
- 1 Fireplace
Bedrooms and Bathrooms
Finished Basement
- Walk-Out Basement
- Connecting Stairway
- Exterior Basement Entry
- Natural lighting in basement
Outdoor Features
- Lake Privileges
Utilities
- Forced Air Heating and Cooling System
- Natural Gas Water Heater
Listing and Financial Details
- Tax Lot 145
- Assessor Parcel Number 1102 14 0145
Community Details
Overview
- Association fees include pool(s), pier/dock maintenance, management, snow removal, common area maintenance
- Wessynton Subdivision
Amenities
- Common Area
Recreation
- Tennis Courts
- Community Basketball Court
- Community Playground
- Community Pool
- Jogging Path
Ownership History
Purchase Details
Home Financials for this Owner
Home Financials are based on the most recent Mortgage that was taken out on this home.Purchase Details
Home Financials for this Owner
Home Financials are based on the most recent Mortgage that was taken out on this home.Purchase Details
Home Financials for this Owner
Home Financials are based on the most recent Mortgage that was taken out on this home.Purchase Details
Home Financials for this Owner
Home Financials are based on the most recent Mortgage that was taken out on this home.Similar Homes in Alexandria, VA
Home Values in the Area
Average Home Value in this Area
Purchase History
| Date | Type | Sale Price | Title Company |
|---|---|---|---|
| Warranty Deed | $995,000 | First American Title | |
| Warranty Deed | $725,000 | -- | |
| Deed | $330,000 | -- | |
| Deed | $345,000 | -- |
Mortgage History
| Date | Status | Loan Amount | Loan Type |
|---|---|---|---|
| Open | $906,195 | VA | |
| Previous Owner | $478,000 | New Conventional | |
| Previous Owner | $525,000 | New Conventional | |
| Previous Owner | $330,000 | No Value Available | |
| Previous Owner | $258,750 | No Value Available |
Property History
| Date | Event | Price | Change | Sq Ft Price |
|---|---|---|---|---|
| 07/19/2024 07/19/24 | Sold | $995,000 | +0.5% | $361 / Sq Ft |
| 06/20/2024 06/20/24 | Pending | -- | -- | -- |
| 06/14/2024 06/14/24 | For Sale | $989,900 | +36.5% | $359 / Sq Ft |
| 08/04/2015 08/04/15 | Sold | $725,000 | +0.7% | $263 / Sq Ft |
| 04/26/2015 04/26/15 | Pending | -- | -- | -- |
| 04/24/2015 04/24/15 | For Sale | $719,900 | -- | $261 / Sq Ft |
Tax History Compared to Growth
Tax History
| Year | Tax Paid | Tax Assessment Tax Assessment Total Assessment is a certain percentage of the fair market value that is determined by local assessors to be the total taxable value of land and additions on the property. | Land | Improvement |
|---|---|---|---|---|
| 2024 | $10,900 | $940,870 | $443,000 | $497,870 |
| 2023 | $10,508 | $931,110 | $443,000 | $488,110 |
| 2022 | $9,299 | $813,170 | $385,000 | $428,170 |
| 2021 | $8,657 | $737,700 | $326,000 | $411,700 |
| 2020 | $8,301 | $701,400 | $313,000 | $388,400 |
| 2019 | $7,947 | $671,460 | $298,000 | $373,460 |
| 2018 | $7,722 | $671,460 | $298,000 | $373,460 |
| 2017 | $7,683 | $661,760 | $292,000 | $369,760 |
| 2016 | $7,666 | $661,760 | $292,000 | $369,760 |
| 2015 | $6,410 | $574,330 | $270,000 | $304,330 |
| 2014 | $5,866 | $526,790 | $245,000 | $281,790 |
Agents Affiliated with this Home
-
Jeff Jacobs

Seller's Agent in 2024
Jeff Jacobs
Compass
(703) 509-3687
11 in this area
149 Total Sales
-
Preeti Deol

Buyer's Agent in 2024
Preeti Deol
Compass
(571) 535-1646
1 in this area
27 Total Sales
-
Michael Reiley

Seller's Agent in 2015
Michael Reiley
RE/MAX
(703) 409-4784
21 in this area
41 Total Sales
-
JoAnn Kennel

Buyer's Agent in 2015
JoAnn Kennel
RE/MAX
(703) 403-3899
1 in this area
87 Total Sales
Map
Source: Bright MLS
MLS Number: VAFX2183964
APN: 1102-14-0145
- 3416 Wessynton Way
- 3408 Wessynton Way
- 3608 Center Dr
- 8647 Braddock Ave
- 3200 Wessynton Way
- 3019 Cunningham Dr
- 8815 Beauchamp Dr
- 3004 Cunningham Dr
- 8701 Greystone Place
- 3908 Woodley Dr
- 9103 Chickawane Ct
- 3108 Battersea Ln
- 8513 Bound Brook Ln
- 3121 Mcgeorge Terrace
- 8413 Wagon Wheel Rd
- 8730 Stockton Pkwy
- 8345 Orange Ct
- 9008 Nomini Ln
- 8711 Bradgate Rd
- 8400 Cherry Valley Ln
