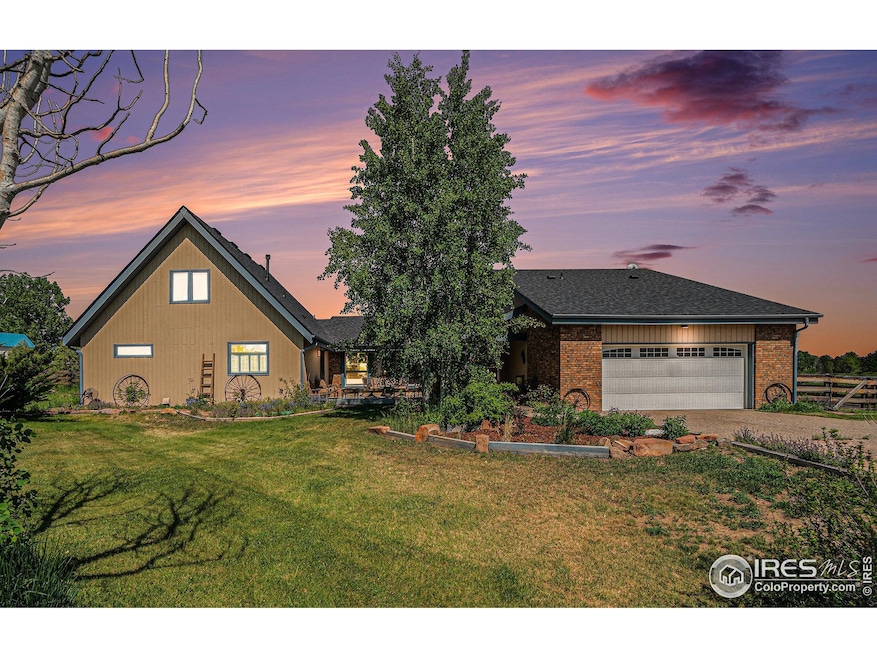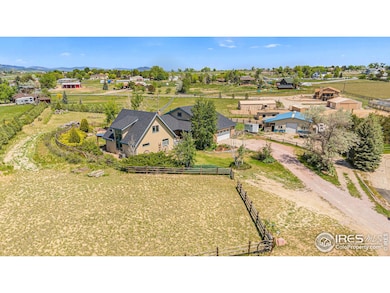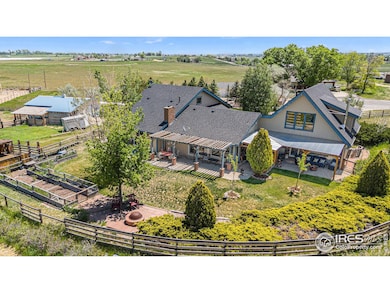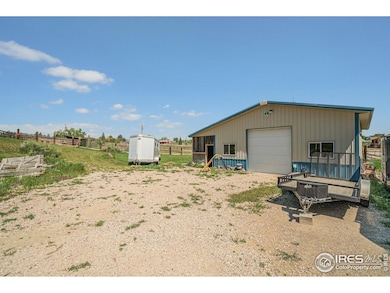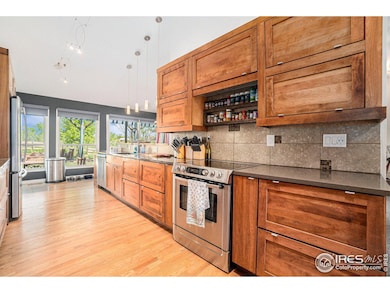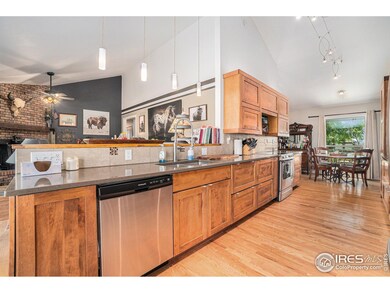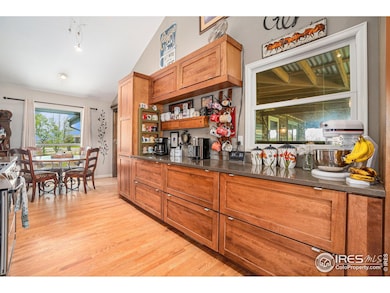3412 Erving Ct Berthoud, CO 80513
Estimated payment $5,571/month
Total Views
15,096
4
Beds
3
Baths
3,446
Sq Ft
$289
Price per Sq Ft
Highlights
- Parking available for a boat
- Horses Allowed On Property
- Open Floorplan
- Berthoud Elementary School Rated A-
- 1.8 Acre Lot
- Mountain View
About This Home
Beautiful Ranch Style home in gorgeous rural Berthoud. This home is truly amazing! Features include 4 bedrooms, 3 bathrooms, Quartz kitchen countertops, custom cabinets, MARVIN windows, hardwood floors, HUGE loft for game room/flex space/office, stunning primary bath, west facing patios for great mountain views, attached 2 car garage PLUS 30x40 shop with a tack room and hay storage, corrals and loafing sheds ready for animals. HOLD ON - I AM NOT DONE! It also has a Mother In Law apartment! One bedroom, one bathroom, living room, kitchenette and another large loft perfect for guest bedroom or office.
Home Details
Home Type
- Single Family
Est. Annual Taxes
- $4,420
Year Built
- Built in 1977
Lot Details
- 1.8 Acre Lot
- Cul-De-Sac
- East Facing Home
- Fenced
- Sloped Lot
- Sprinkler System
- Property is zoned FA1
Parking
- 2 Car Attached Garage
- Parking available for a boat
Home Design
- Contemporary Architecture
- Wood Frame Construction
- Composition Roof
- Composition Shingle
Interior Spaces
- 3,446 Sq Ft Home
- 1-Story Property
- Open Floorplan
- Window Treatments
- Dining Room
- Loft
- Mountain Views
Kitchen
- Eat-In Kitchen
- Electric Oven or Range
- Microwave
- Dishwasher
Flooring
- Wood
- Carpet
Bedrooms and Bathrooms
- 4 Bedrooms
- Primary Bathroom is a Full Bathroom
- In-Law or Guest Suite
Laundry
- Laundry on main level
- Dryer
- Washer
Outdoor Features
- Patio
- Outdoor Storage
Schools
- Berthoud Elementary School
- Turner Middle School
- Berthoud High School
Farming
- Loafing Shed
- Pasture
Horse Facilities and Amenities
- Horses Allowed On Property
- Corral
- Tack Room
- Hay Storage
Utilities
- Forced Air Heating and Cooling System
- Septic System
Community Details
- No Home Owners Association
- Mountview Acres Subdivision
Listing and Financial Details
- Assessor Parcel Number R0491462
Map
Create a Home Valuation Report for This Property
The Home Valuation Report is an in-depth analysis detailing your home's value as well as a comparison with similar homes in the area
Home Values in the Area
Average Home Value in this Area
Tax History
| Year | Tax Paid | Tax Assessment Tax Assessment Total Assessment is a certain percentage of the fair market value that is determined by local assessors to be the total taxable value of land and additions on the property. | Land | Improvement |
|---|---|---|---|---|
| 2025 | $4,420 | $54,773 | $17,621 | $37,152 |
| 2024 | $4,275 | $54,773 | $17,621 | $37,152 |
| 2022 | $3,478 | $40,324 | $6,936 | $33,388 |
| 2021 | $3,575 | $41,485 | $7,136 | $34,349 |
| 2020 | $3,527 | $40,913 | $7,136 | $33,777 |
| 2019 | $3,476 | $40,913 | $7,136 | $33,777 |
| 2018 | $3,682 | $41,400 | $7,186 | $34,214 |
| 2017 | $3,209 | $41,400 | $7,186 | $34,214 |
| 2016 | $3,044 | $38,073 | $7,944 | $30,129 |
| 2015 | $3,024 | $38,070 | $7,940 | $30,130 |
| 2014 | $2,587 | $31,060 | $7,940 | $23,120 |
Source: Public Records
Property History
| Date | Event | Price | List to Sale | Price per Sq Ft | Prior Sale |
|---|---|---|---|---|---|
| 01/02/2026 01/02/26 | Price Changed | $995,000 | -5.2% | $289 / Sq Ft | |
| 11/13/2025 11/13/25 | Price Changed | $1,050,000 | -4.5% | $305 / Sq Ft | |
| 09/30/2025 09/30/25 | Price Changed | $1,100,000 | -2.2% | $319 / Sq Ft | |
| 09/09/2025 09/09/25 | Price Changed | $1,125,000 | -1.2% | $326 / Sq Ft | |
| 08/05/2025 08/05/25 | Price Changed | $1,139,000 | -1.0% | $331 / Sq Ft | |
| 06/11/2025 06/11/25 | Price Changed | $1,150,000 | -4.2% | $334 / Sq Ft | |
| 05/26/2025 05/26/25 | For Sale | $1,200,000 | +27.7% | $348 / Sq Ft | |
| 01/30/2022 01/30/22 | Off Market | $940,000 | -- | -- | |
| 10/29/2021 10/29/21 | Sold | $940,000 | 0.0% | $273 / Sq Ft | View Prior Sale |
| 10/20/2021 10/20/21 | Pending | -- | -- | -- | |
| 07/23/2021 07/23/21 | Price Changed | $940,000 | -3.6% | $273 / Sq Ft | |
| 06/16/2021 06/16/21 | For Sale | $975,000 | -- | $283 / Sq Ft |
Source: IRES MLS
Purchase History
| Date | Type | Sale Price | Title Company |
|---|---|---|---|
| Warranty Deed | $940,000 | Land Title Guarantee Co | |
| Warranty Deed | $255,000 | Stewart Title | |
| Quit Claim Deed | -- | -- | |
| Warranty Deed | $125,000 | -- |
Source: Public Records
Mortgage History
| Date | Status | Loan Amount | Loan Type |
|---|---|---|---|
| Open | $425,000 | New Conventional | |
| Previous Owner | $204,000 | No Value Available | |
| Closed | $25,500 | No Value Available |
Source: Public Records
Source: IRES MLS
MLS Number: 1034933
APN: 94201-05-024
Nearby Homes
- 0 W County Road 8e Unit RECIR1018960
- 609 Joyce Ct
- 3312 Meining Rd
- 906 Logan Peak Way
- 1805 W County Road 8
- 1916 W County Road 6
- 871 N County Road 23e
- 1061 Berthoud Peak Dr
- 1822 Quarter Ln
- 1785 Serene Place
- 1776 Glacier Ave
- 1796 Serene Place
- 1765 Mount Meeker Ave
- 4808 Beverly Dr
- 1753 Mount Meeker Ave
- 1766 Mount Meeker Ave
- 1040 Berthoud Peak Dr
- 1760 Mount Meeker Ave
- 4909 Gary Dr
- 1777 Mount Meeker Ave
- 1404 Swan Peter Dr
- 884 Winding Brk Dr
- 2871 Urban Place Unit A
- 1120 W County Road 14
- 1308 Ellen Place
- 1416-1422 S Dotsero Dr Unit 1416
- 1430 S Tyler Ave
- 1600 S Taft St
- 4101 Red Bird Place Unit 101
- 915 S Tyler Ave
- 701 S Tyler St
- 1415-1485 10th St SW
- 451 14th St SE
- 228 Glenda Dr Unit 2
- 2770 Copper Peak Ln
- 795 14th St SE
- 2540 Sunset Dr
- 2450 Airport Rd
- 2650 Erfert St
- 3226 Lake Park Way
