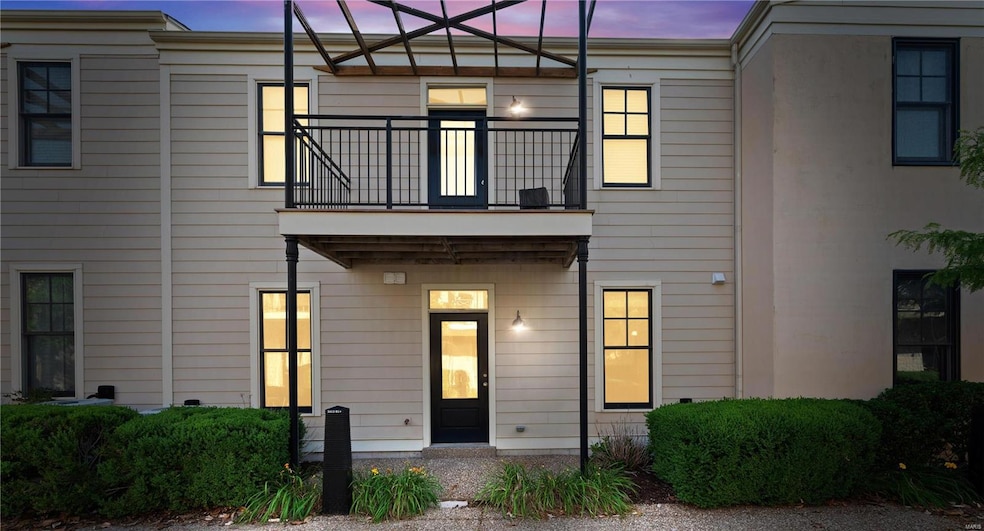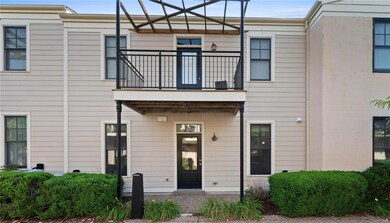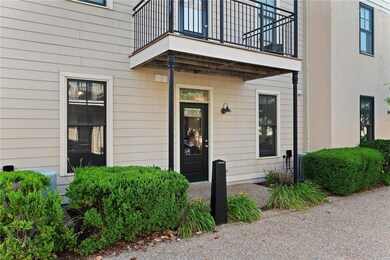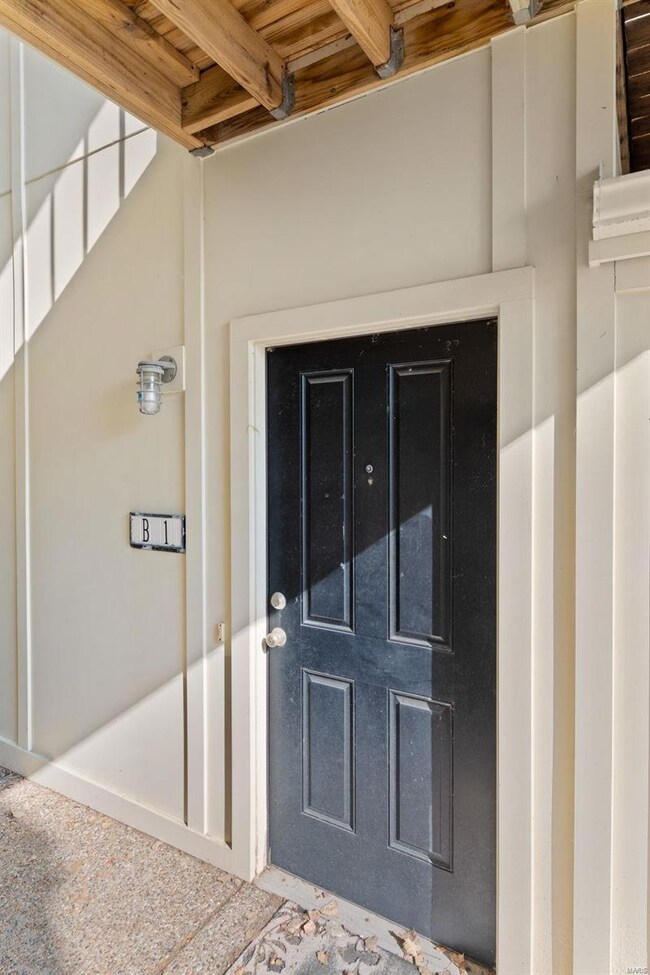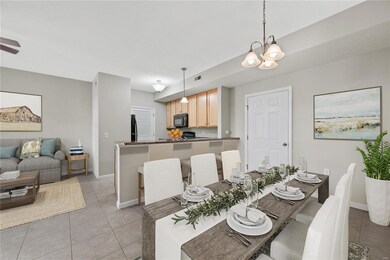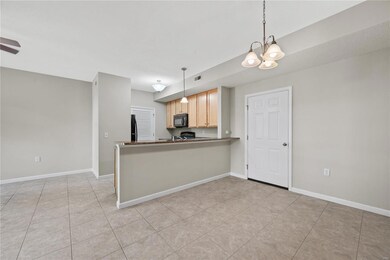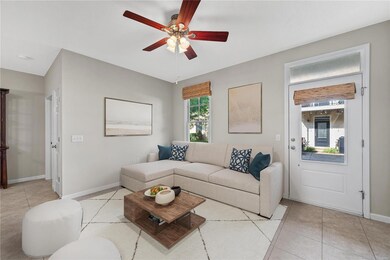
3412 Hiram St Unit B1 Saint Charles, MO 63301
New Town NeighborhoodHighlights
- Primary Bedroom Suite
- Open Floorplan
- Ground Level Unit
- Orchard Farm Elementary School Rated A
- Ranch Style House
- Lower Floor Utility Room
About This Home
As of May 2025Enjoy New Town community living with very little exterior maintenance. Open concept plan, main floor unit, attached private garage entrance directly into the home. Plenty of sun light in the flexible living room/dining/kitchen space, great for entertaining family and friends! Move in ready, freshly painted and neutral decor! Split bedroom layout allows privacy in primary bedroom with en-suite. Special features include: ceramic tile, 6 panel doors, ceiling fans, two full baths, 42 inch kitchen cabinets, storage and so much more! Attached one car garage with storage and direct entry into the unit (Garage#G10). Convenient laundry enclosure with stacked appliances. New Town offers many choices, enjoy the outdoors on the covered patio/seating area with shared courtyard. New town amenities include multiple pools, lazy river, lakes, sand volleyball, pickle ball, canals, playgrounds, organic farm, concerts and movies at the amphitheater. Easy to show! Set your appointment today!
Last Agent to Sell the Property
Mid America Property Partners License #1999056881 Listed on: 06/10/2023
Property Details
Home Type
- Condominium
Est. Annual Taxes
- $181
Year Built
- Built in 2008
HOA Fees
- $122 Monthly HOA Fees
Parking
- 1 Car Attached Garage
- Garage Door Opener
- Off-Street Parking
Home Design
- Ranch Style House
- Traditional Architecture
- Frame Construction
Interior Spaces
- 891 Sq Ft Home
- Open Floorplan
- Ceiling height between 8 to 10 feet
- Ceiling Fan
- Insulated Windows
- Six Panel Doors
- Combination Dining and Living Room
- Lower Floor Utility Room
- Partially Carpeted
Kitchen
- Breakfast Bar
- Electric Oven or Range
- Microwave
- Dishwasher
Bedrooms and Bathrooms
- 2 Main Level Bedrooms
- Primary Bedroom Suite
- 2 Full Bathrooms
Laundry
- Laundry on main level
- Dryer
- Washer
Location
- Ground Level Unit
- Suburban Location
Schools
- Discovery/Orchard Farm Elementary School
- Orchard Farm Middle School
- Orchard Farm Sr. High School
Utilities
- Forced Air Heating and Cooling System
- Underground Utilities
- Electric Water Heater
Additional Features
- Accessibility Features
- Patio
Listing and Financial Details
- Assessor Parcel Number 5-116B-A544-11-00B1.0000000
Community Details
Recreation
- Trails
Ownership History
Purchase Details
Home Financials for this Owner
Home Financials are based on the most recent Mortgage that was taken out on this home.Purchase Details
Home Financials for this Owner
Home Financials are based on the most recent Mortgage that was taken out on this home.Purchase Details
Purchase Details
Home Financials for this Owner
Home Financials are based on the most recent Mortgage that was taken out on this home.Similar Homes in Saint Charles, MO
Home Values in the Area
Average Home Value in this Area
Purchase History
| Date | Type | Sale Price | Title Company |
|---|---|---|---|
| Warranty Deed | -- | None Listed On Document | |
| Deed | -- | Freedom Title | |
| Interfamily Deed Transfer | -- | None Available | |
| Corporate Deed | -- | Lewis & Clark | |
| Corporate Deed | -- | Lewis & Clark Title Co |
Mortgage History
| Date | Status | Loan Amount | Loan Type |
|---|---|---|---|
| Open | $168,800 | New Conventional | |
| Previous Owner | $171,900 | New Conventional | |
| Previous Owner | $115,000 | Purchase Money Mortgage |
Property History
| Date | Event | Price | Change | Sq Ft Price |
|---|---|---|---|---|
| 05/30/2025 05/30/25 | Sold | -- | -- | -- |
| 04/27/2025 04/27/25 | Pending | -- | -- | -- |
| 04/25/2025 04/25/25 | For Sale | $225,000 | +4.7% | $253 / Sq Ft |
| 04/23/2025 04/23/25 | Off Market | -- | -- | -- |
| 07/11/2023 07/11/23 | Sold | -- | -- | -- |
| 06/21/2023 06/21/23 | Pending | -- | -- | -- |
| 06/10/2023 06/10/23 | For Sale | $214,900 | -- | $241 / Sq Ft |
Tax History Compared to Growth
Tax History
| Year | Tax Paid | Tax Assessment Tax Assessment Total Assessment is a certain percentage of the fair market value that is determined by local assessors to be the total taxable value of land and additions on the property. | Land | Improvement |
|---|---|---|---|---|
| 2023 | $181 | $28,057 | $0 | $0 |
| 2022 | $1,650 | $21,130 | $0 | $0 |
| 2021 | $1,652 | $21,130 | $0 | $0 |
| 2020 | $1,644 | $20,818 | $0 | $0 |
| 2019 | $1,505 | $20,818 | $0 | $0 |
| 2018 | $1,358 | $17,671 | $0 | $0 |
| 2017 | $1,340 | $17,671 | $0 | $0 |
| 2016 | $1,214 | $15,326 | $0 | $0 |
| 2015 | $1,222 | $15,326 | $0 | $0 |
| 2014 | $1,463 | $18,483 | $0 | $0 |
Agents Affiliated with this Home
-
Laura Kemp

Seller's Agent in 2025
Laura Kemp
Coldwell Banker Realty - Gundaker
(636) 698-3903
4 in this area
246 Total Sales
-
Christina Southard

Buyer's Agent in 2025
Christina Southard
Keller Williams Realty West
(314) 495-0901
4 in this area
117 Total Sales
-
Michelle Syberg

Seller's Agent in 2023
Michelle Syberg
Mid America Property Partners
(314) 503-6093
2 in this area
727 Total Sales
-
Cathy Davis

Seller Co-Listing Agent in 2023
Cathy Davis
Mid America Property Partners
(636) 720-2750
2 in this area
650 Total Sales
-
Audra Stewart

Buyer's Agent in 2023
Audra Stewart
Worth Clark Realty
(314) 313-1511
1 in this area
54 Total Sales
Map
Source: MARIS MLS
MLS Number: MIS23033260
APN: 5-116B-A544-11-00B1.0000000
- 3424 Hiram St
- 3406B E Lime Kiln Unit B
- 5073 Barter St
- 3443 Hiram St
- 3369 Granger Blvd
- 217 Wayfair Landing
- 313 Summer Glen Ln
- 3481 New Town Lake Dr
- 3509 Charlestowne Crossing Dr
- 3325 Charlestowne Crossing Dr
- 326 Summer Glen Ln
- 3457 Charlestowne Crossing Dr
- 295 Crestfield Ct
- 402 Summer Glen Ln
- 191 Crestfield Ct
- 3313 Galt House Dr
- 339 Crestfield Ct
- 408 Sawgrass Ct
- 145 Pampano Ln
- 3464 Carriage Crossing
