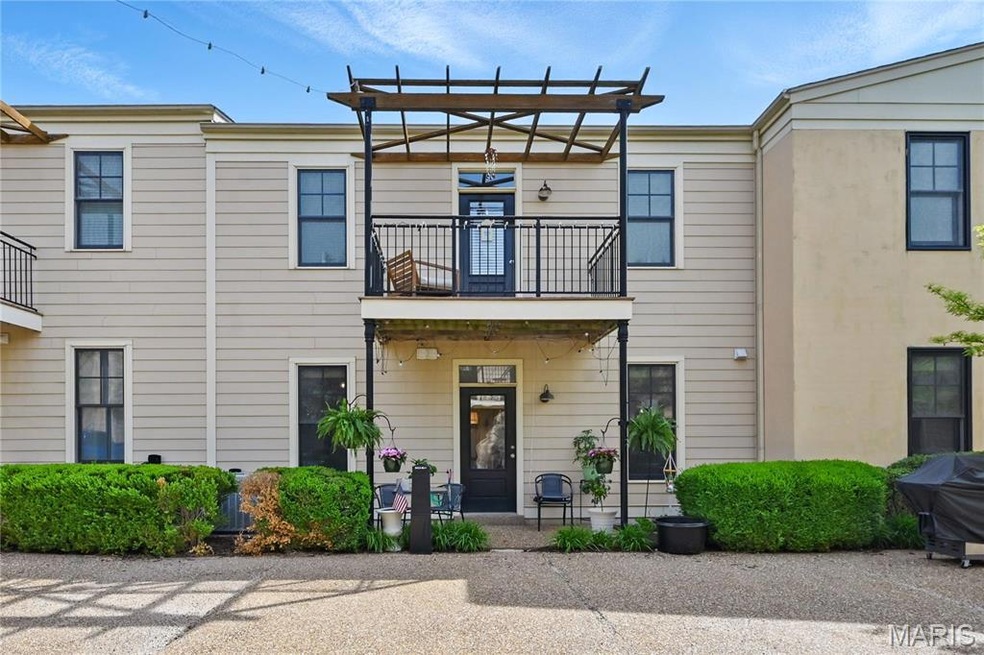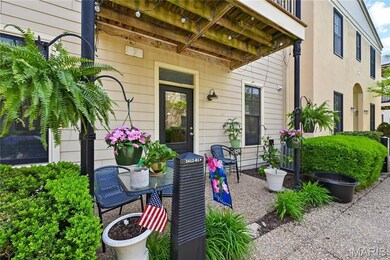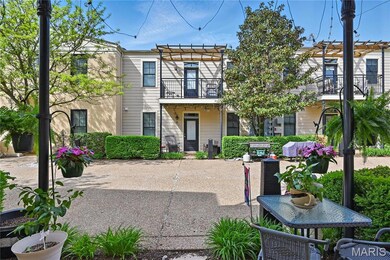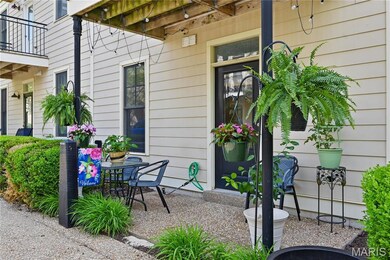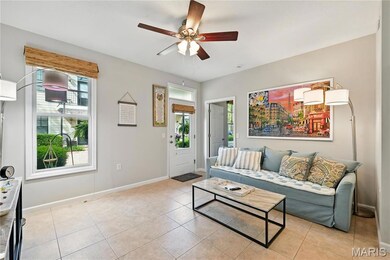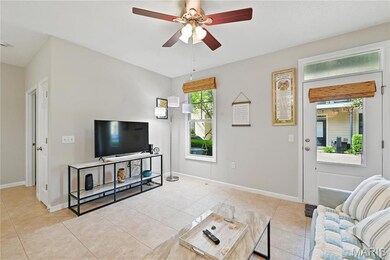
3412 Hiram St Unit B1 Saint Charles, MO 63301
New Town NeighborhoodHighlights
- Traditional Architecture
- Great Room
- Patio
- Orchard Farm Elementary School Rated A
- 1 Car Attached Garage
- Laundry Room
About This Home
As of May 2025GET READY TO MOVE! The NEW TOWN CONDO you've been waiting for! ONE CAR ATTACHED GARAGE! 2 Bedroom, 2 Bath Main Floor Unit! No Steps! 9' Main Floor Ceilings! Ceramic Tile Floors! Open Floorplan! Great Room with Sunny Windows & Full View Glass Door facing the shared Courtyard! Kitchen features Counter Seating & 42" Upper Wood Cabinets! Refrigerator stays! Flexible Dining Area offers lots of space! Owners Suite has direct access to Owners Bath! The Second Bedroom is on the other side with an Oversized Full Bath! Laundry Area with Stackable Washer/Dryer that stays! Lots of Storage & Closets! You will LOVE the CAREFREE Living & all the AMENITIES of the NEW TOWN LIFESTYLE! Low Monthly Fee of $158 covers Water, Sewer, Trash, Landscape & Snow Removal! New Town offers Pools, Walking Trails, Shopping, Restaurants, Outdoor Theater, Sport Courts, Water Canals, Beaches & SO MUCH MORE! This is the perfect place to call HOME! Hurry- this one won't last long! Tour Today! Location: Corner Location, Lower Level, Suburban
Last Agent to Sell the Property
Coldwell Banker Realty - Gundaker License #2014004690 Listed on: 04/25/2025

Property Details
Home Type
- Multi-Family
Est. Annual Taxes
- $1,901
Year Built
- Built in 2008
HOA Fees
- $158 Monthly HOA Fees
Parking
- 1 Car Attached Garage
- Garage Door Opener
- Additional Parking
Home Design
- Traditional Architecture
- Property Attached
- Stucco
- Cedar
Interior Spaces
- 891 Sq Ft Home
- 1-Story Property
- Window Treatments
- Panel Doors
- Great Room
- Dining Room
Kitchen
- Microwave
- Dishwasher
- Disposal
Flooring
- Carpet
- Ceramic Tile
Bedrooms and Bathrooms
- 2 Bedrooms
- 2 Full Bathrooms
Laundry
- Laundry Room
- Dryer
- Washer
Schools
- Orchard Farm Elem. Elementary School
- Orchard Farm Middle School
- Orchard Farm Sr. High School
Additional Features
- Patio
- Forced Air Heating and Cooling System
Community Details
- Association fees include clubhouse, ground maintenance, maintenance parking/roads, pool, recreational facilities
- Built by Whitaker
Listing and Financial Details
- Assessor Parcel Number 5-116B-A544-11-00B1.0000000
Ownership History
Purchase Details
Home Financials for this Owner
Home Financials are based on the most recent Mortgage that was taken out on this home.Purchase Details
Home Financials for this Owner
Home Financials are based on the most recent Mortgage that was taken out on this home.Purchase Details
Purchase Details
Home Financials for this Owner
Home Financials are based on the most recent Mortgage that was taken out on this home.Similar Homes in Saint Charles, MO
Home Values in the Area
Average Home Value in this Area
Purchase History
| Date | Type | Sale Price | Title Company |
|---|---|---|---|
| Warranty Deed | -- | None Listed On Document | |
| Deed | -- | Freedom Title | |
| Interfamily Deed Transfer | -- | None Available | |
| Corporate Deed | -- | Lewis & Clark | |
| Corporate Deed | -- | Lewis & Clark Title Co |
Mortgage History
| Date | Status | Loan Amount | Loan Type |
|---|---|---|---|
| Open | $168,800 | New Conventional | |
| Previous Owner | $171,900 | New Conventional | |
| Previous Owner | $115,000 | Purchase Money Mortgage |
Property History
| Date | Event | Price | Change | Sq Ft Price |
|---|---|---|---|---|
| 05/30/2025 05/30/25 | Sold | -- | -- | -- |
| 04/27/2025 04/27/25 | Pending | -- | -- | -- |
| 04/25/2025 04/25/25 | For Sale | $225,000 | +4.7% | $253 / Sq Ft |
| 04/23/2025 04/23/25 | Off Market | -- | -- | -- |
| 07/11/2023 07/11/23 | Sold | -- | -- | -- |
| 06/21/2023 06/21/23 | Pending | -- | -- | -- |
| 06/10/2023 06/10/23 | For Sale | $214,900 | -- | $241 / Sq Ft |
Tax History Compared to Growth
Tax History
| Year | Tax Paid | Tax Assessment Tax Assessment Total Assessment is a certain percentage of the fair market value that is determined by local assessors to be the total taxable value of land and additions on the property. | Land | Improvement |
|---|---|---|---|---|
| 2023 | $181 | $28,057 | $0 | $0 |
| 2022 | $1,650 | $21,130 | $0 | $0 |
| 2021 | $1,652 | $21,130 | $0 | $0 |
| 2020 | $1,644 | $20,818 | $0 | $0 |
| 2019 | $1,505 | $20,818 | $0 | $0 |
| 2018 | $1,358 | $17,671 | $0 | $0 |
| 2017 | $1,340 | $17,671 | $0 | $0 |
| 2016 | $1,214 | $15,326 | $0 | $0 |
| 2015 | $1,222 | $15,326 | $0 | $0 |
| 2014 | $1,463 | $18,483 | $0 | $0 |
Agents Affiliated with this Home
-
Laura Kemp

Seller's Agent in 2025
Laura Kemp
Coldwell Banker Realty - Gundaker
(636) 698-3903
4 in this area
246 Total Sales
-
Christina Southard

Buyer's Agent in 2025
Christina Southard
Keller Williams Realty West
(314) 495-0901
4 in this area
117 Total Sales
-
Michelle Syberg

Seller's Agent in 2023
Michelle Syberg
Mid America Property Partners
(314) 503-6093
2 in this area
727 Total Sales
-
Cathy Davis

Seller Co-Listing Agent in 2023
Cathy Davis
Mid America Property Partners
(636) 720-2750
2 in this area
650 Total Sales
-
Audra Stewart

Buyer's Agent in 2023
Audra Stewart
Worth Clark Realty
(314) 313-1511
1 in this area
54 Total Sales
Map
Source: MARIS MLS
MLS Number: MIS25025652
APN: 5-116B-A544-11-00B1.0000000
- 3424 Hiram St
- 3406B E Lime Kiln Unit B
- 5073 Barter St
- 3443 Hiram St
- 3369 Granger Blvd
- 217 Wayfair Landing
- 313 Summer Glen Ln
- 3481 New Town Lake Dr
- 3509 Charlestowne Crossing Dr
- 3325 Charlestowne Crossing Dr
- 326 Summer Glen Ln
- 3457 Charlestowne Crossing Dr
- 295 Crestfield Ct
- 402 Summer Glen Ln
- 191 Crestfield Ct
- 3313 Galt House Dr
- 339 Crestfield Ct
- 408 Sawgrass Ct
- 145 Pampano Ln
- 3464 Carriage Crossing
