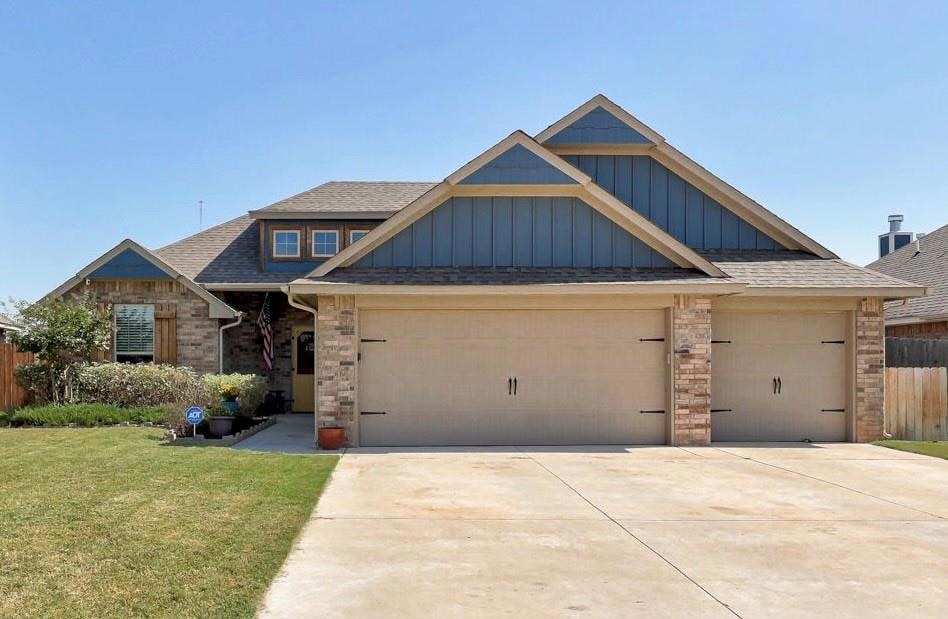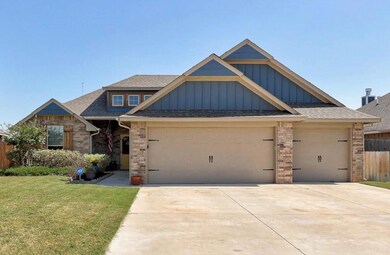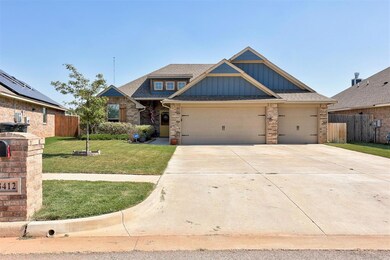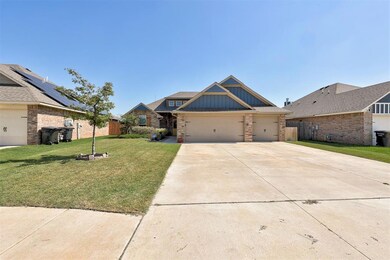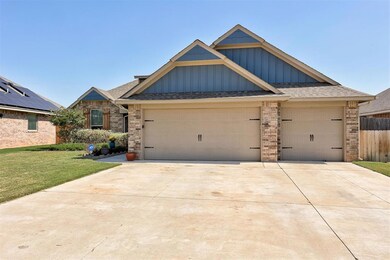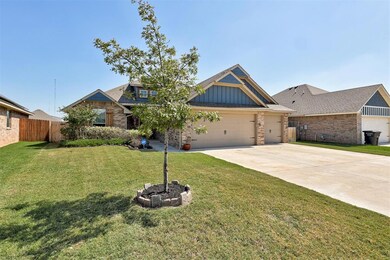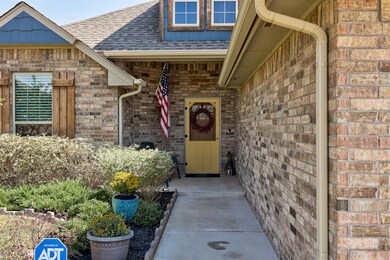
Estimated Value: $342,648 - $353,000
Highlights
- Traditional Architecture
- Covered patio or porch
- Interior Lot
- 2 Fireplaces
- 3 Car Attached Garage
- Double Pane Windows
About This Home
As of January 2024Nestled in the heart of Moore, Don't miss this opportunity to own an elegant and spacious home in a highly desirable location. This beautiful property offers the perfect blend of style, comfort, and modern amenities, making it an ideal residence for those seeking a home with high quality. The open and airy living space is designed for relaxation and entertaining. Large windows flood the interior with natural light, creating a warm and inviting ambiance. The chef's kitchen is appointed with beautiful countertops, stainless steel appliances, an island with a breakfast bar, and plenty of cabinet space. It's perfect for preparing delicious meals and hosting gatherings. The property offers four generously sized bedrooms. The spacious master suite features a spa-like en-suite bathroom with double vanity sinks, separate soaking tub, a stunning fully-tiled shower, and a large walk-in closet. Step out to the large covered patio leading to the backyard complete with built-in outdoor fireplace, perfect for gatherings, and a lush lawn ideal for outdoor activities. The attached three-car garage provides secure parking and additional storage. Situated in a prime location, this home offers easy access to schools, shopping, dining, parks, and major transportation routes, ensuring that everything you need is just minutes away. Whether you're looking for space, style, or a prime location, this residence checks all the boxes. Schedule a visit today to explore the grace and comfort of this exceptional property and make it your new home sweet home!
Home Details
Home Type
- Single Family
Est. Annual Taxes
- $4,551
Year Built
- Built in 2019
Lot Details
- Interior Lot
- Sprinkler System
HOA Fees
- $38 Monthly HOA Fees
Parking
- 3 Car Attached Garage
- Driveway
Home Design
- Traditional Architecture
- Brick Frame
- Composition Roof
- Masonry
Interior Spaces
- 1,850 Sq Ft Home
- 1-Story Property
- Woodwork
- Ceiling Fan
- 2 Fireplaces
- Metal Fireplace
- Double Pane Windows
- Inside Utility
- Laundry Room
Kitchen
- Built-In Oven
- Electric Oven
- Built-In Range
- Dishwasher
- Disposal
Flooring
- Carpet
- Tile
Bedrooms and Bathrooms
- 4 Bedrooms
- 2 Full Bathrooms
Home Security
- Home Security System
- Fire and Smoke Detector
Outdoor Features
- Covered patio or porch
Schools
- Bryant Elementary School
- Central JHS Middle School
- Moore High School
Utilities
- Central Heating and Cooling System
- Programmable Thermostat
- Tankless Water Heater
- Water Softener
- Cable TV Available
Community Details
- Association fees include maintenance common areas
- Mandatory home owners association
Listing and Financial Details
- Legal Lot and Block 002 / 006
Ownership History
Purchase Details
Home Financials for this Owner
Home Financials are based on the most recent Mortgage that was taken out on this home.Purchase Details
Home Financials for this Owner
Home Financials are based on the most recent Mortgage that was taken out on this home.Purchase Details
Home Financials for this Owner
Home Financials are based on the most recent Mortgage that was taken out on this home.Purchase Details
Home Financials for this Owner
Home Financials are based on the most recent Mortgage that was taken out on this home.Similar Homes in the area
Home Values in the Area
Average Home Value in this Area
Purchase History
| Date | Buyer | Sale Price | Title Company |
|---|---|---|---|
| Johnson Eric N | -- | None Listed On Document | |
| George Terry D | $332,000 | Titan Title | |
| Elliott Danielle Spencer | $267,500 | Oklahoma City Abstract & Ttl | |
| Taber Built Homes Llc | $55,000 | The Oklahoma City Abstract & |
Mortgage History
| Date | Status | Borrower | Loan Amount |
|---|---|---|---|
| Open | George Terry D | $265,600 | |
| Previous Owner | Elliott Matthew Thomas | $71,500 | |
| Previous Owner | Elliott Danielle Spencer | $235,000 | |
| Previous Owner | Elliott Danielle Spencer | $237,190 | |
| Previous Owner | Taber Built Homes Llc | $7,000,000 |
Property History
| Date | Event | Price | Change | Sq Ft Price |
|---|---|---|---|---|
| 01/25/2024 01/25/24 | Sold | $332,000 | -2.4% | $179 / Sq Ft |
| 11/28/2023 11/28/23 | Pending | -- | -- | -- |
| 10/18/2023 10/18/23 | For Sale | $340,000 | +27.1% | $184 / Sq Ft |
| 07/26/2019 07/26/19 | Sold | $267,440 | 0.0% | $145 / Sq Ft |
| 05/09/2019 05/09/19 | Pending | -- | -- | -- |
| 05/09/2019 05/09/19 | For Sale | $267,440 | -- | $145 / Sq Ft |
Tax History Compared to Growth
Tax History
| Year | Tax Paid | Tax Assessment Tax Assessment Total Assessment is a certain percentage of the fair market value that is determined by local assessors to be the total taxable value of land and additions on the property. | Land | Improvement |
|---|---|---|---|---|
| 2024 | $4,551 | $37,515 | $6,202 | $31,313 |
| 2023 | $4,355 | $35,728 | $6,001 | $29,727 |
| 2022 | $4,209 | $34,027 | $6,190 | $27,837 |
| 2021 | $4,028 | $32,407 | $6,600 | $25,807 |
| 2020 | $3,866 | $31,094 | $6,600 | $24,494 |
| 2019 | $67 | $520 | $520 | $0 |
| 2018 | $66 | $520 | $0 | $0 |
Agents Affiliated with this Home
-
Breann Green

Seller's Agent in 2024
Breann Green
H&W Realty Branch
(405) 406-3211
102 in this area
1,428 Total Sales
-
Zach Holland

Seller's Agent in 2019
Zach Holland
Premium Prop, LLC
(405) 397-3855
222 in this area
2,901 Total Sales
-
Drew Palmer
D
Buyer's Agent in 2019
Drew Palmer
Copper Creek Real Estate
(405) 305-9555
12 Total Sales
Map
Source: MLSOK
MLS Number: 1084790
APN: MC2WRTP162001
- 3413 Huron Cir
- 3424 Lakeside Dr
- 3320 Lola Ct
- 3409 Ontario Cir
- 1500 NE 33rd Terrace
- 3317 Grady Ln
- 917 NE 34th Terrace
- 3405 Grady Ln
- 3213 Loren Dr
- 1624 NE 32nd St
- 1624 NE 33rd St
- 3501 Tahoe Dr
- 1632 NE 35th St
- 2632 SE 97th St
- 909 NE 26th Ct
- 2636 SE 97th St
- 2704 SE 96th St
- 1100 Northridge Rd
- 2728 SE 96th St
- 2508 SE 92nd Terrace
- 3412 Huron Cir
- 3416 Huron Cir
- 3404 Huron Cir
- 3409 Huron Cir
- 1113 NE 33rd Terrace
- 3405 Huron Cir
- 3400 Huron Cir
- 3401 Huron Cir
- 1109 NE 33rd Terrace
- 1105 NE 33rd Terrace
- 3412 Ontario Cir
- 3408 Ontario Cir
- 3317 Lola Ct
- 3325 Lola Ct
- 3321 Lola Ct
- 3404 Ontario Cir
- 3400 Ontario Cir
- 1101 NE 33rd Terrace
- 3329 Lola Ct
- 1101 NE 33 Terrace
