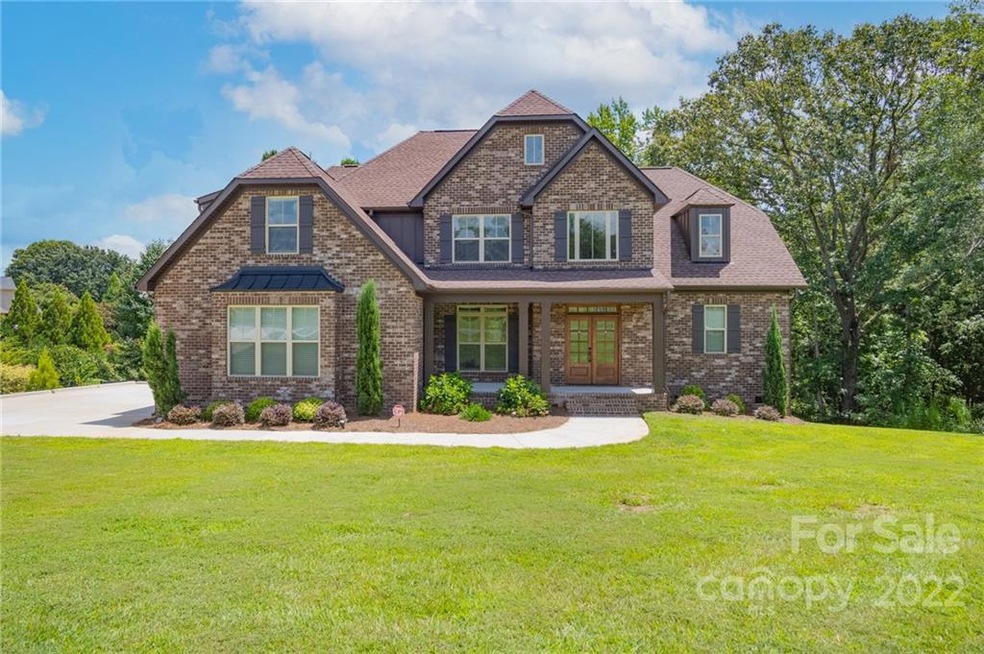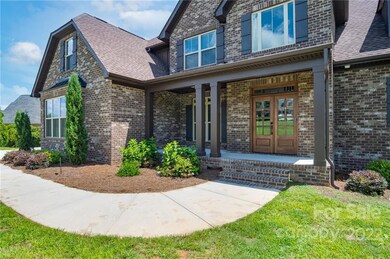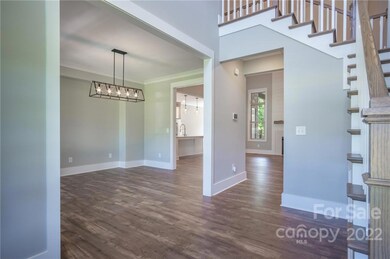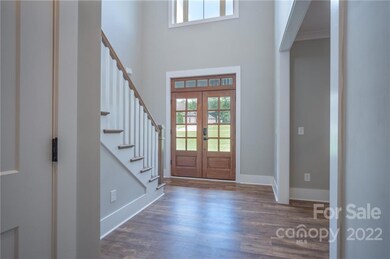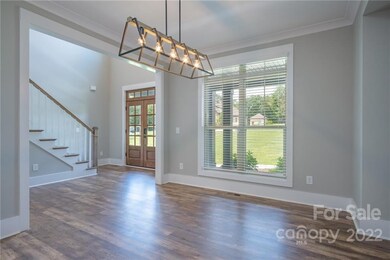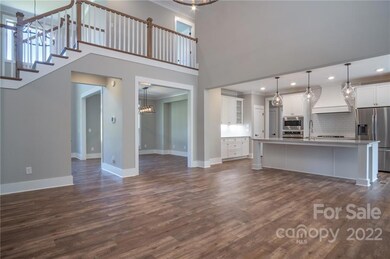
3412 Millstone Creek Rd Lancaster, SC 29720
Estimated Value: $752,000 - $817,499
Highlights
- Open Floorplan
- Deck
- Pond
- Van Wyck Elementary School Rated A-
- Contemporary Architecture
- Wooded Lot
About This Home
As of September 2022Basically new construction without the wait! The natural light 2 story foyer welcomes you as you enter the property. The warmth of the vaulted living room is felt immediately, complemented with a floor to ceiling shiplap & tile accented gas fireplace. The open concept flows into the spacious, contemporary kitchen. Oversized quartz island, SS appliances, farmhouse sink, soft close cabinets/drawers (throughout whole property) & gas range are just a few highlights. The primary suite is conveniently located on the main with a "spa like" primary bath. Dual sinks, custom cosmetic vanity area, oversized walk-in glass shower & custom closet shelving. The second floor offers 2 additional bedrooms, each with their own walk-in closets. Along with a multi-purpose (bonus/5th bed/work/schooling) flex room. Don't miss the side-load finished garage, full yard irrigation, covered front & back porches, partially fenced 1 acre lot, & Sonos speakers. Too many features to list, come take a look today.
Last Agent to Sell the Property
Better Homes and Garden Real Estate Paracle License #90782 Listed on: 08/12/2022

Home Details
Home Type
- Single Family
Est. Annual Taxes
- $4,184
Year Built
- Built in 2021
Lot Details
- Fenced
- Paved or Partially Paved Lot
- Sloped Lot
- Irrigation
- Wooded Lot
- Property is zoned LDR
HOA Fees
- $35 Monthly HOA Fees
Home Design
- Contemporary Architecture
- Brick Exterior Construction
Interior Spaces
- Open Floorplan
- Tray Ceiling
- Cathedral Ceiling
- Ceiling Fan
- Skylights
- Great Room with Fireplace
- Vinyl Flooring
- Crawl Space
- Pull Down Stairs to Attic
- Home Security System
- Laundry Room
Kitchen
- Breakfast Bar
- Oven
- Gas Range
- Range Hood
- Microwave
- Plumbed For Ice Maker
- Dishwasher
- Kitchen Island
- Disposal
Bedrooms and Bathrooms
- 4 Bedrooms
- Split Bedroom Floorplan
- Walk-In Closet
- 3 Full Bathrooms
- Garden Bath
Parking
- Attached Garage
- Side Facing Garage
- Driveway
Outdoor Features
- Pond
- Deck
- Patio
Schools
- Van Wyck Elementary School
- Indian Land Middle School
- Indian Land High School
Utilities
- Central Heating
- Heat Pump System
- Natural Gas Connected
- Gas Water Heater
- Septic Tank
- Cable TV Available
Community Details
- Association Phone (704) 996-0228
- Built by Homes by Christopher
- Millstone Creek Subdivision
- Mandatory home owners association
Listing and Financial Details
- Assessor Parcel Number 0021-00-106.00
Ownership History
Purchase Details
Home Financials for this Owner
Home Financials are based on the most recent Mortgage that was taken out on this home.Purchase Details
Home Financials for this Owner
Home Financials are based on the most recent Mortgage that was taken out on this home.Purchase Details
Similar Homes in Lancaster, SC
Home Values in the Area
Average Home Value in this Area
Purchase History
| Date | Buyer | Sale Price | Title Company |
|---|---|---|---|
| Kenyon Brian M | $657,000 | -- | |
| Brizendine Joshua | $69,000 | None Available | |
| Minor Shirley A | $62,800 | -- |
Mortgage History
| Date | Status | Borrower | Loan Amount |
|---|---|---|---|
| Open | Kenyon Brian M | $525,600 | |
| Previous Owner | Brizendine Joshua | $497,600 | |
| Previous Owner | Brizendine Joshua | $493,978 |
Property History
| Date | Event | Price | Change | Sq Ft Price |
|---|---|---|---|---|
| 09/20/2022 09/20/22 | Sold | $657,000 | +2.7% | $218 / Sq Ft |
| 08/15/2022 08/15/22 | Pending | -- | -- | -- |
| 08/12/2022 08/12/22 | For Sale | $640,000 | -- | $213 / Sq Ft |
Tax History Compared to Growth
Tax History
| Year | Tax Paid | Tax Assessment Tax Assessment Total Assessment is a certain percentage of the fair market value that is determined by local assessors to be the total taxable value of land and additions on the property. | Land | Improvement |
|---|---|---|---|---|
| 2024 | $4,184 | $26,292 | $4,000 | $22,292 |
| 2023 | $4,168 | $26,292 | $4,000 | $22,292 |
| 2022 | $8,637 | $17,156 | $2,000 | $15,156 |
| 2021 | $974 | $3,000 | $3,000 | $0 |
| 2020 | $972 | $3,000 | $3,000 | $0 |
| 2019 | $1,014 | $3,000 | $3,000 | $0 |
| 2018 | $976 | $3,000 | $3,000 | $0 |
| 2017 | $916 | $0 | $0 | $0 |
| 2016 | $904 | $0 | $0 | $0 |
| 2015 | $1,299 | $0 | $0 | $0 |
| 2014 | $1,299 | $0 | $0 | $0 |
| 2013 | $1,299 | $0 | $0 | $0 |
Agents Affiliated with this Home
-
Mike Ziemke

Seller's Agent in 2022
Mike Ziemke
Better Homes and Garden Real Estate Paracle
(805) 320-3942
4 in this area
46 Total Sales
-
Patricia L. Nedvesky

Buyer's Agent in 2022
Patricia L. Nedvesky
GR8REALTY4U Inc
(704) 996-2819
5 in this area
45 Total Sales
Map
Source: Canopy MLS (Canopy Realtor® Association)
MLS Number: 3892616
APN: 0021-00-106.00
- 5183 Mill Race Ln
- 5987 Charlotte Hwy
- 2017 Colorado Ct
- 228 Niven Rd
- 332 E Rebound Rd
- 6511 Rehobeth Rd
- 6507 Rehobeth Rd Unit 4
- 6515 Rehobeth Rd Unit 2
- 6503 Rehobeth Rd Unit 5
- 0 Ander Vincent Rd
- 623 Mystic Way Ln
- 1062 Baldwin Dr
- 8819 Richardson King Rd
- 001 Charlotte Hwy Unit 1
- 919 Pennington Dr
- 4013 Highgate Ln Unit 2B-78
- 5063 Gribble Ln
- 4019 Channel Islands Way
- 5062 Gribble Ln
- 13.58+/- acres Griffin Rd
- 3412 Millstone Creek Rd
- 3412 Millstone Creek Rd Unit 51
- 3398 Millstone Creek Rd Unit 50
- 5104 Mill Race Ln
- 5112 Mill Race Ln
- 4013 Flagstone Dr
- 4013 Flagstone Dr Unit 48
- 5124 Mill Race Ln
- 4005 Flagstone Dr
- 3164 Millrace Ln
- 3425 Millstone Creek Rd
- 5130 Mill Race Ln
- 3409 Millstone Creek Rd
- 4021 Flagstone Dr
- 3385 Millstone Creek Rd
- 3433 Millstone Creek Rd
- 5140 Mill Race Ln
- 6205 Buhrstone Ct
- 3434 Millstone Creek Rd
- 3434 Millstone Creek Rd Unit 76
