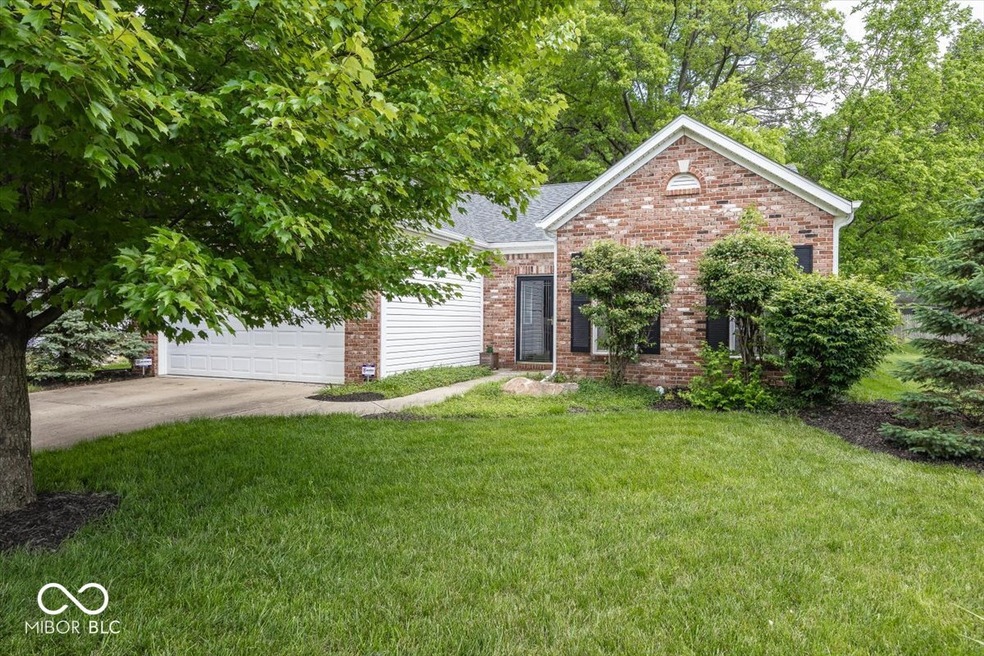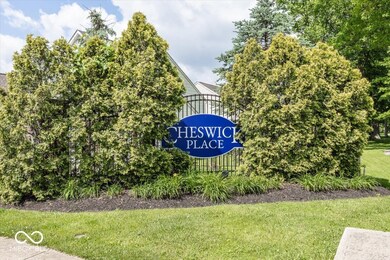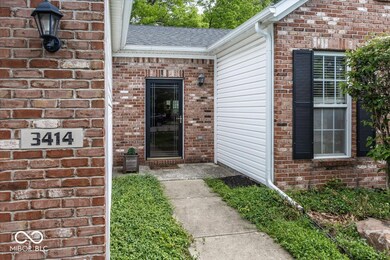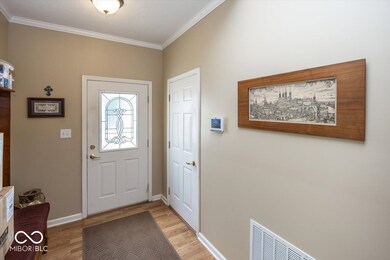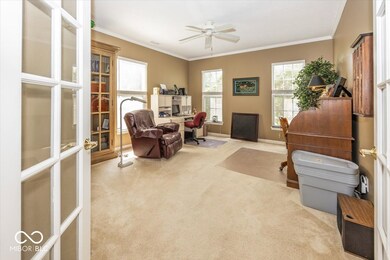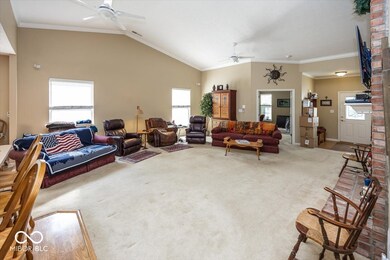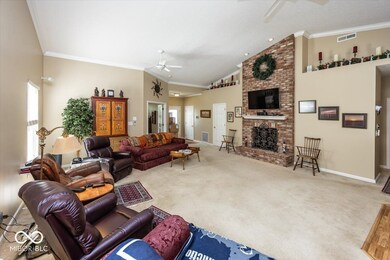
3414 Aylesford Ln Indianapolis, IN 46228
Snacks/Guion Creek NeighborhoodHighlights
- Mature Trees
- Ranch Style House
- 2 Car Attached Garage
- Vaulted Ceiling
- Covered patio or porch
- Walk-In Closet
About This Home
As of August 2024Welcome to this large, move-in ready Ranch in Cheswick Place. Tucked back in a quiet lot with trees. Enter the oversized Great Rm (23x21) that has vaulted ceilings, an electric fireplace, and lots of nature light. An open floorplan from Great Room to Kitchen to the Breakfast nook along with tall ceilings and many windows give an open and airy fell. The back of the home offers the Sunroom which leads to the tree lined, private, backyard. The front bedroom also can double as an office with the third bedroom down the hall. The large Primary bdrm (18x16) boasts a walk-in closet. For the primary bathroom, it offers dual sinks, a separate tub and a shower. Bdrms 2 & 3 are both a nice size, 15x14 & 14x11. There are ceiling fans throughout the home, the roof is 1 yr old and a great bonus is an attached outside storage room. The large yard has been maintained w/o harsh chemicals, home warranty included...Welcome Home!
Last Agent to Sell the Property
CENTURY 21 Scheetz Brokerage Email: dirish@c21scheetz.com License #RB14040857 Listed on: 05/24/2024

Home Details
Home Type
- Single Family
Est. Annual Taxes
- $2,630
Year Built
- Built in 2006
Lot Details
- 7,187 Sq Ft Lot
- Mature Trees
HOA Fees
- $35 Monthly HOA Fees
Parking
- 2 Car Attached Garage
Home Design
- Ranch Style House
- Slab Foundation
- Vinyl Construction Material
Interior Spaces
- 2,190 Sq Ft Home
- Wired For Sound
- Vaulted Ceiling
- Paddle Fans
- Electric Fireplace
- Vinyl Clad Windows
- Window Screens
- Entrance Foyer
- Great Room with Fireplace
- Laundry on main level
Kitchen
- Breakfast Bar
- Electric Oven
- <<builtInMicrowave>>
- Dishwasher
- Disposal
Bedrooms and Bathrooms
- 3 Bedrooms
- Walk-In Closet
- 2 Full Bathrooms
- Dual Vanity Sinks in Primary Bathroom
Home Security
- Security System Owned
- Fire and Smoke Detector
Outdoor Features
- Covered patio or porch
- Shed
- Storage Shed
Schools
- Pike High School
Utilities
- Forced Air Heating System
- Heat Pump System
- Programmable Thermostat
- Electric Water Heater
- Water Purifier
Community Details
- Association fees include management
- Association Phone (317) 875-5600
- Cheswick Place Subdivision
- Property managed by Cheswick Place HOA
- The community has rules related to covenants, conditions, and restrictions
Listing and Financial Details
- Legal Lot and Block 37 / 1
- Assessor Parcel Number 490617123044000600
- Seller Concessions Not Offered
Ownership History
Purchase Details
Home Financials for this Owner
Home Financials are based on the most recent Mortgage that was taken out on this home.Purchase Details
Home Financials for this Owner
Home Financials are based on the most recent Mortgage that was taken out on this home.Purchase Details
Home Financials for this Owner
Home Financials are based on the most recent Mortgage that was taken out on this home.Purchase Details
Home Financials for this Owner
Home Financials are based on the most recent Mortgage that was taken out on this home.Similar Homes in Indianapolis, IN
Home Values in the Area
Average Home Value in this Area
Purchase History
| Date | Type | Sale Price | Title Company |
|---|---|---|---|
| Warranty Deed | $289,000 | None Listed On Document | |
| Warranty Deed | -- | -- | |
| Quit Claim Deed | -- | -- | |
| Warranty Deed | -- | None Available |
Mortgage History
| Date | Status | Loan Amount | Loan Type |
|---|---|---|---|
| Open | $298,537 | VA | |
| Previous Owner | $195,799 | VA | |
| Previous Owner | $197,612 | VA | |
| Previous Owner | $197,897 | VA | |
| Previous Owner | $201,700 | VA | |
| Previous Owner | $196,000 | VA |
Property History
| Date | Event | Price | Change | Sq Ft Price |
|---|---|---|---|---|
| 08/12/2024 08/12/24 | Sold | $289,000 | 0.0% | $132 / Sq Ft |
| 07/07/2024 07/07/24 | Pending | -- | -- | -- |
| 06/20/2024 06/20/24 | Price Changed | $289,000 | -3.3% | $132 / Sq Ft |
| 05/16/2024 05/16/24 | For Sale | $299,000 | -- | $137 / Sq Ft |
Tax History Compared to Growth
Tax History
| Year | Tax Paid | Tax Assessment Tax Assessment Total Assessment is a certain percentage of the fair market value that is determined by local assessors to be the total taxable value of land and additions on the property. | Land | Improvement |
|---|---|---|---|---|
| 2024 | $2,629 | $275,800 | $58,400 | $217,400 |
| 2023 | $2,629 | $274,100 | $58,400 | $215,700 |
| 2022 | $2,206 | $235,600 | $58,400 | $177,200 |
| 2021 | $1,778 | $191,600 | $23,400 | $168,200 |
| 2020 | $1,542 | $177,300 | $23,400 | $153,900 |
| 2019 | $1,336 | $165,400 | $23,400 | $142,000 |
| 2018 | $1,271 | $160,100 | $23,400 | $136,700 |
| 2017 | $1,122 | $151,300 | $23,400 | $127,900 |
| 2016 | $1,099 | $149,900 | $23,400 | $126,500 |
| 2014 | $982 | $147,900 | $43,600 | $104,300 |
| 2013 | $1,048 | $156,400 | $43,600 | $112,800 |
Agents Affiliated with this Home
-
Daniel Irish

Seller's Agent in 2024
Daniel Irish
CENTURY 21 Scheetz
(317) 910-4293
1 in this area
36 Total Sales
-
Brenda Cook

Buyer's Agent in 2024
Brenda Cook
F.C. Tucker Company
(317) 945-7463
3 in this area
97 Total Sales
Map
Source: MIBOR Broker Listing Cooperative®
MLS Number: 21977809
APN: 49-06-17-123-044.000-600
- 3225 W 39th St
- 4140 Melbourne Rd
- 4130 Robertson Ct
- 4302 Kessler Boulevard Dr N
- 2916 Sunmeadow Way
- 4285 Springwood Trail
- 4350 Sylvan Rd
- 4411 Rotterdam Dr
- 3056 Meeting House Ln
- 3244 Devereaux Dr
- 4566 Melbourne Rd
- 4567 Lincoln Rd
- 3253 W 34th St
- 2421 W 39th St
- 3440 W 46th St
- 3746 W 46th St
- 3401 W Kessler Blvd Dr N
- 4316 Village Trace Dr
- 2267 Rome Dr Unit A
- 4315 Village Bend Ct
