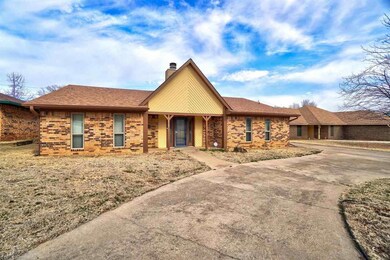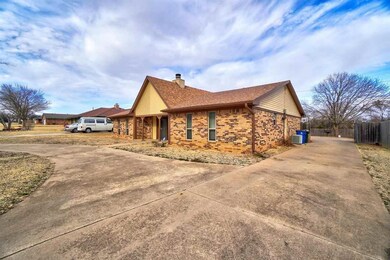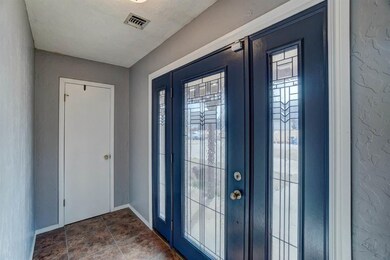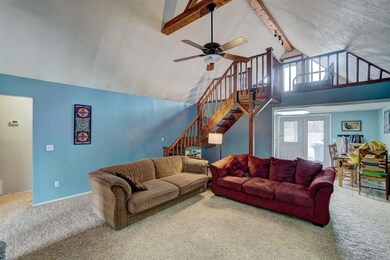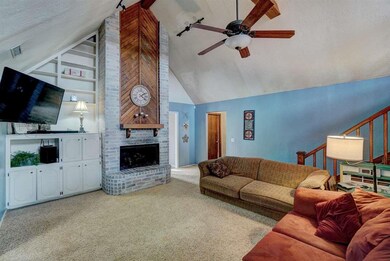
3414 Jacquelyn Terrace Duncan, OK 73533
Highlights
- Loft
- Multiple Living Areas
- Covered patio or porch
- Plato Elementary School Rated 9+
- Den
- Double Pane Windows
About This Home
As of May 2022Wonderful spacious home in great location. Covered front porch, separate tile entry, huge open living room, 2 story high cathedral beamed ceiling, awesome gas log fireplace. Loft with large walkout wood deck. Secluded extra large main bedroom, 2 closets, 3/4 bath. Large 2 additional bedrooms, built-in desk. Newer tub tile surroundings & tile floors, walls of cabinets for extra storage. Large dining area open to great kitchen, breakfast bar. Stainless steel stove & dishwasher, black microwave oven. Utility room w/pantry & extra cabinets, nice countertops & sink. Double pane windows. Huge covered patio, oversized garage, space for extra refrigerator & freezer. Big wood privacy fenced in yard, extra concrete parking behind wood fence w/gate, nice storage building in yard, place for gardening & more.
Last Agent to Sell the Property
RE/MAX PROFESSIONALS (BO) License #111601 Listed on: 03/14/2022

Home Details
Home Type
- Single Family
Est. Annual Taxes
- $1,130
Year Built
- Built in 1984 | Remodeled
Lot Details
- Lot Dimensions are 135x78
- Wood Fence
- Property is zoned R-1 Single Family
Home Design
- Brick Veneer
- Slab Foundation
- Composition Roof
Interior Spaces
- 1,900 Sq Ft Home
- 1.5-Story Property
- Ceiling height between 8 to 10 feet
- Gas Fireplace
- Double Pane Windows
- Multiple Living Areas
- Combination Kitchen and Dining Room
- Den
- Loft
- Utility Room
- Washer and Dryer Hookup
Kitchen
- Breakfast Bar
- Stove
- <<microwave>>
- Dishwasher
- Disposal
Flooring
- Carpet
- Ceramic Tile
Bedrooms and Bathrooms
- 3 Bedrooms
- 2 Bathrooms
Parking
- 2 Car Garage
- Garage Door Opener
Outdoor Features
- Covered patio or porch
- Storage Shed
Schools
- Duncan Elementary And Middle School
- Duncan High School
Utilities
- Central Heating and Cooling System
- Heating System Uses Gas
- Gas Water Heater
Ownership History
Purchase Details
Home Financials for this Owner
Home Financials are based on the most recent Mortgage that was taken out on this home.Purchase Details
Home Financials for this Owner
Home Financials are based on the most recent Mortgage that was taken out on this home.Purchase Details
Home Financials for this Owner
Home Financials are based on the most recent Mortgage that was taken out on this home.Purchase Details
Purchase Details
Home Financials for this Owner
Home Financials are based on the most recent Mortgage that was taken out on this home.Purchase Details
Home Financials for this Owner
Home Financials are based on the most recent Mortgage that was taken out on this home.Purchase Details
Purchase Details
Purchase Details
Similar Homes in Duncan, OK
Home Values in the Area
Average Home Value in this Area
Purchase History
| Date | Type | Sale Price | Title Company |
|---|---|---|---|
| Warranty Deed | $13,333 | New Title Company Name | |
| Warranty Deed | -- | Old Republic Title | |
| Warranty Deed | $120,000 | Stephens Co Abstract Co | |
| Warranty Deed | $118,500 | None Available | |
| Warranty Deed | $105,000 | Stewart Escrow & Title | |
| Warranty Deed | $98,900 | Stewart Escrow & Title | |
| Warranty Deed | $84,000 | -- | |
| Warranty Deed | $90,000 | -- | |
| Warranty Deed | $63,500 | -- |
Mortgage History
| Date | Status | Loan Amount | Loan Type |
|---|---|---|---|
| Previous Owner | $85,360 | New Conventional | |
| Previous Owner | $91,000 | Commercial | |
| Previous Owner | $40,532 | Stand Alone Second | |
| Previous Owner | $75,000 | New Conventional | |
| Previous Owner | $98,900 | New Conventional |
Property History
| Date | Event | Price | Change | Sq Ft Price |
|---|---|---|---|---|
| 05/13/2022 05/13/22 | Sold | $155,000 | +6.9% | $82 / Sq Ft |
| 03/18/2022 03/18/22 | Pending | -- | -- | -- |
| 03/14/2022 03/14/22 | For Sale | $145,000 | +20.8% | $76 / Sq Ft |
| 02/14/2020 02/14/20 | Sold | $120,000 | -7.7% | $58 / Sq Ft |
| 01/06/2020 01/06/20 | Pending | -- | -- | -- |
| 11/25/2019 11/25/19 | For Sale | $130,000 | -- | $63 / Sq Ft |
Tax History Compared to Growth
Tax History
| Year | Tax Paid | Tax Assessment Tax Assessment Total Assessment is a certain percentage of the fair market value that is determined by local assessors to be the total taxable value of land and additions on the property. | Land | Improvement |
|---|---|---|---|---|
| 2024 | $1,483 | $17,416 | $1,104 | $16,312 |
| 2023 | $1,483 | $17,436 | $1,104 | $16,332 |
| 2022 | $857 | $10,076 | $1,104 | $8,972 |
| 2021 | $1,129 | $13,266 | $1,104 | $12,162 |
| 2020 | $1,212 | $15,032 | $1,104 | $13,928 |
| 2019 | $1,225 | $15,156 | $1,104 | $14,052 |
| 2018 | $1,221 | $15,156 | $1,104 | $14,052 |
| 2017 | $1,142 | $14,715 | $1,104 | $13,611 |
| 2016 | $1,094 | $13,870 | $1,104 | $12,766 |
| 2015 | $1,052 | $13,466 | $1,104 | $12,362 |
| 2014 | $1,052 | $13,074 | $1,104 | $11,970 |
Agents Affiliated with this Home
-
Barry Ezerski

Seller's Agent in 2022
Barry Ezerski
RE/MAX
(580) 248-8800
953 Total Sales
-
Shelly Milligan

Buyer's Agent in 2022
Shelly Milligan
CENTURY 21 FIRST CHOICE REALTY
(580) 704-6352
65 Total Sales
-
Debbie Lynn Benton

Seller's Agent in 2020
Debbie Lynn Benton
MARLOW REAL ESTATE
(580) 658-1177
156 Total Sales
Map
Source: Lawton Board of REALTORS®
MLS Number: 160745
APN: 1086-00-001-054-0-000-00
- 3202 Williamsburg St
- 3203 3203 Williamsburg
- 0 Twilight Beach Rd Unit 38527
- 1009 1009 Timbercreek Dr
- 1102 1102 Bent Tree
- 172421 N 2730 Rd
- 1015 1015 W Camelback
- 1205 1205 Timbercreek Dr
- 3602 Woodknoll
- 3606 Woodknoll
- 3608 Woodknoll
- 3505
- 1314 Dr
- 2702 2702 Wildwood Place
- 1014 Oakview Dr
- 5145 5145 Whispering Hills
- 804 804 W Plato
- 2518 Wildwood Place
- 5200 5200 N 5th
- 2501 Linwood Ln

