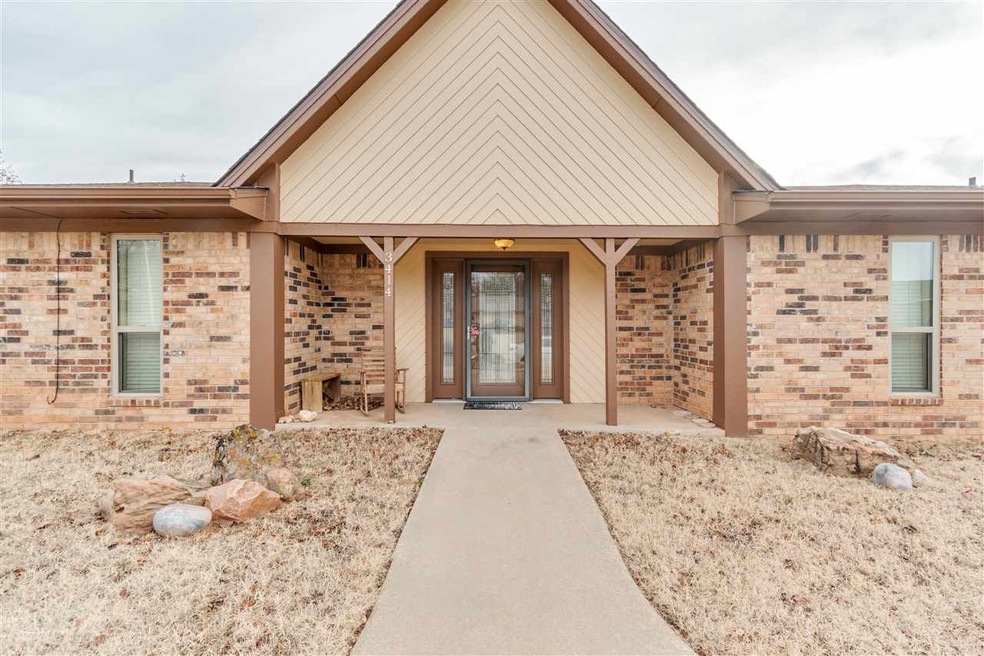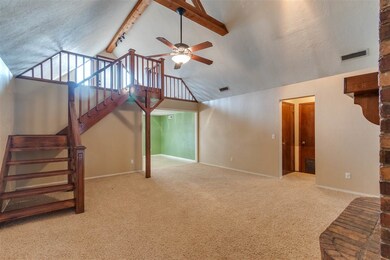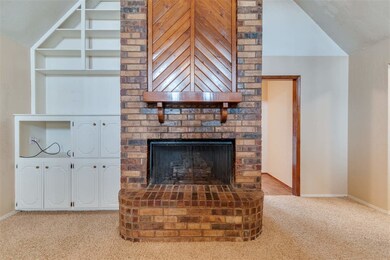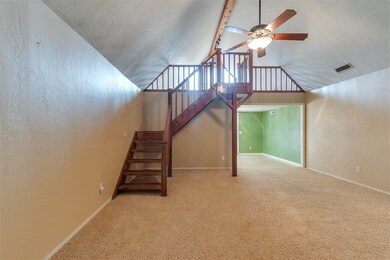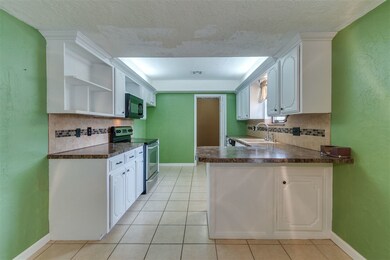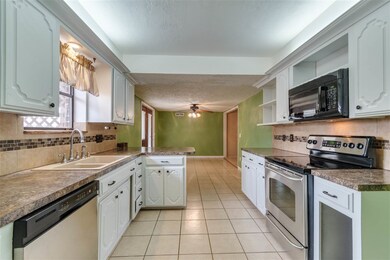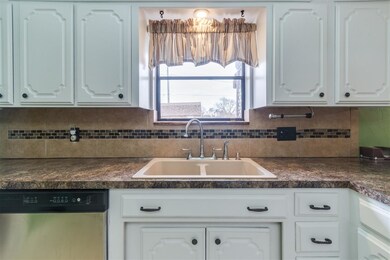
3414 Jacquelyn Terrace Duncan, OK 73533
Highlights
- Traditional Architecture
- Covered patio or porch
- Attached Garage
- Plato Elementary School Rated 9+
- Fenced Yard
- In-Law or Guest Suite
About This Home
As of May 2022This home is located at 3414 Jacquelyn Terrace, Duncan, OK 73533 and is currently priced at $120,000, approximately $58 per square foot. 3414 Jacquelyn Terrace is a home located in Stephens County with nearby schools including Plato Elementary School, Duncan Middle School, and Duncan High School.
Last Agent to Sell the Property
MARLOW REAL ESTATE License #132079 Listed on: 11/25/2019
Home Details
Home Type
- Single Family
Est. Annual Taxes
- $1,483
Lot Details
- Fenced Yard
- Property is in good condition
Parking
- Attached Garage
Home Design
- Traditional Architecture
- Brick Frame
- Composition Roof
Interior Spaces
- 2,055 Sq Ft Home
- 1.5-Story Property
- Entryway
- Combination Kitchen and Dining Room
- Inside Utility
Kitchen
- Breakfast Bar
- Electric Oven or Range
- <<microwave>>
- Dishwasher
- Disposal
Bedrooms and Bathrooms
- 3 Bedrooms
- In-Law or Guest Suite
- 2 Full Bathrooms
Outdoor Features
- Covered patio or porch
- Storage Shed
Schools
- Plato Elementary School
Utilities
- Cooling Available
- Central Heating
Ownership History
Purchase Details
Home Financials for this Owner
Home Financials are based on the most recent Mortgage that was taken out on this home.Purchase Details
Home Financials for this Owner
Home Financials are based on the most recent Mortgage that was taken out on this home.Purchase Details
Home Financials for this Owner
Home Financials are based on the most recent Mortgage that was taken out on this home.Purchase Details
Purchase Details
Home Financials for this Owner
Home Financials are based on the most recent Mortgage that was taken out on this home.Purchase Details
Home Financials for this Owner
Home Financials are based on the most recent Mortgage that was taken out on this home.Purchase Details
Purchase Details
Purchase Details
Similar Homes in Duncan, OK
Home Values in the Area
Average Home Value in this Area
Purchase History
| Date | Type | Sale Price | Title Company |
|---|---|---|---|
| Warranty Deed | $13,333 | New Title Company Name | |
| Warranty Deed | -- | Old Republic Title | |
| Warranty Deed | $120,000 | Stephens Co Abstract Co | |
| Warranty Deed | $118,500 | None Available | |
| Warranty Deed | $105,000 | Stewart Escrow & Title | |
| Warranty Deed | $98,900 | Stewart Escrow & Title | |
| Warranty Deed | $84,000 | -- | |
| Warranty Deed | $90,000 | -- | |
| Warranty Deed | $63,500 | -- |
Mortgage History
| Date | Status | Loan Amount | Loan Type |
|---|---|---|---|
| Previous Owner | $85,360 | New Conventional | |
| Previous Owner | $91,000 | Commercial | |
| Previous Owner | $40,532 | Stand Alone Second | |
| Previous Owner | $75,000 | New Conventional | |
| Previous Owner | $98,900 | New Conventional |
Property History
| Date | Event | Price | Change | Sq Ft Price |
|---|---|---|---|---|
| 05/13/2022 05/13/22 | Sold | $155,000 | +6.9% | $82 / Sq Ft |
| 03/18/2022 03/18/22 | Pending | -- | -- | -- |
| 03/14/2022 03/14/22 | For Sale | $145,000 | +20.8% | $76 / Sq Ft |
| 02/14/2020 02/14/20 | Sold | $120,000 | -7.7% | $58 / Sq Ft |
| 01/06/2020 01/06/20 | Pending | -- | -- | -- |
| 11/25/2019 11/25/19 | For Sale | $130,000 | -- | $63 / Sq Ft |
Tax History Compared to Growth
Tax History
| Year | Tax Paid | Tax Assessment Tax Assessment Total Assessment is a certain percentage of the fair market value that is determined by local assessors to be the total taxable value of land and additions on the property. | Land | Improvement |
|---|---|---|---|---|
| 2024 | $1,483 | $17,416 | $1,104 | $16,312 |
| 2023 | $1,483 | $17,436 | $1,104 | $16,332 |
| 2022 | $857 | $10,076 | $1,104 | $8,972 |
| 2021 | $1,129 | $13,266 | $1,104 | $12,162 |
| 2020 | $1,212 | $15,032 | $1,104 | $13,928 |
| 2019 | $1,225 | $15,156 | $1,104 | $14,052 |
| 2018 | $1,221 | $15,156 | $1,104 | $14,052 |
| 2017 | $1,142 | $14,715 | $1,104 | $13,611 |
| 2016 | $1,094 | $13,870 | $1,104 | $12,766 |
| 2015 | $1,052 | $13,466 | $1,104 | $12,362 |
| 2014 | $1,052 | $13,074 | $1,104 | $11,970 |
Agents Affiliated with this Home
-
Barry Ezerski

Seller's Agent in 2022
Barry Ezerski
RE/MAX
(580) 248-8800
953 Total Sales
-
Shelly Milligan

Buyer's Agent in 2022
Shelly Milligan
CENTURY 21 FIRST CHOICE REALTY
(580) 704-6352
65 Total Sales
-
Debbie Lynn Benton

Seller's Agent in 2020
Debbie Lynn Benton
MARLOW REAL ESTATE
(580) 658-1177
156 Total Sales
Map
Source: Duncan Association of REALTORS®
MLS Number: 34739
APN: 1086-00-001-054-0-000-00
- 3202 Williamsburg St
- 3203 3203 Williamsburg
- 0 Twilight Beach Rd Unit 38527
- 1009 1009 Timbercreek Dr
- 1102 1102 Bent Tree
- 172421 N 2730 Rd
- 1015 1015 W Camelback
- 1205 1205 Timbercreek Dr
- 3602 Woodknoll
- 3606 Woodknoll
- 3608 Woodknoll
- 3505
- 1314 Dr
- 2702 2702 Wildwood Place
- 1014 Oakview Dr
- 5145 5145 Whispering Hills
- 804 804 W Plato
- 2518 Wildwood Place
- 5200 5200 N 5th
- 2501 Linwood Ln
