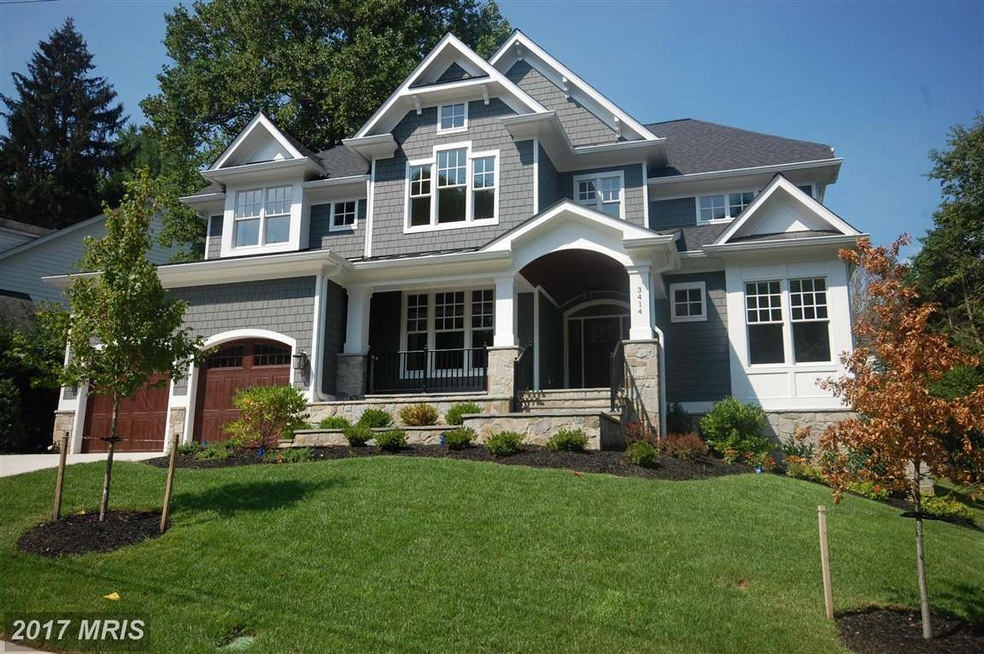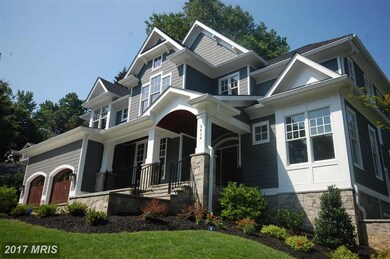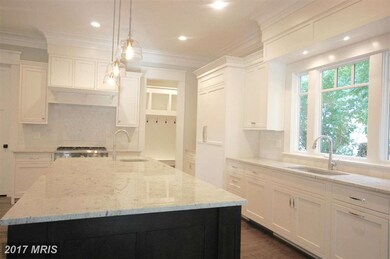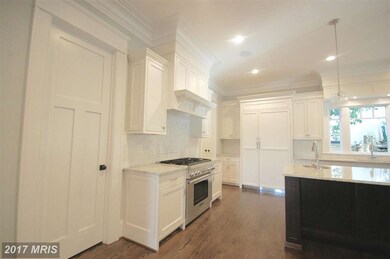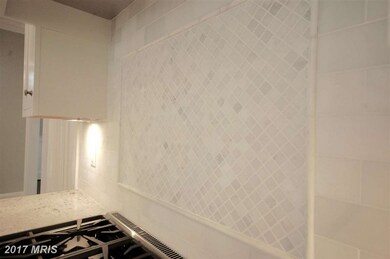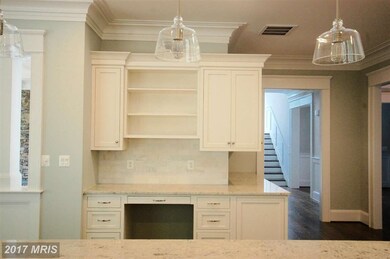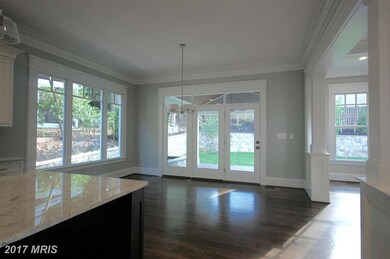
3414 N Utah St Arlington, VA 22207
Gulf Branch NeighborhoodEstimated Value: $2,544,484 - $2,791,000
Highlights
- Gourmet Kitchen
- Open Floorplan
- Wood Flooring
- Jamestown Elementary School Rated A
- Craftsman Architecture
- Garden View
About This Home
As of November 2016Located in Country Club Hills on a non-thru street with private level back yard w/stone wall. Includes Arched Entry, Back Porch, Stone columns and water table on 4 sides, Walk Up, Triple Window Well, Finished Basement, Bar, Custom Cabinets, Island Sink, LED Recessed and Cabinet Under Lighting, Family Room Built Ins, Thermadore, 2 wine coolers, Central Sound, 10 ft Main Level, 4+ inch hrdwd flrs.
Home Details
Home Type
- Single Family
Est. Annual Taxes
- $7,091
Year Built
- Built in 2015
Lot Details
- 0.25 Acre Lot
- Cul-De-Sac
- Landscaped
- Property is zoned R-10
Parking
- 2 Car Attached Garage
- Off-Street Parking
Home Design
- Craftsman Architecture
- Shingle Roof
- Metal Roof
- Shingle Siding
- Stone Siding
Interior Spaces
- Property has 3 Levels
- Open Floorplan
- Crown Molding
- Beamed Ceilings
- Tray Ceiling
- Ceiling height of 9 feet or more
- Fireplace Mantel
- Double Pane Windows
- Window Screens
- Mud Room
- Entrance Foyer
- Family Room
- Living Room
- Dining Room
- Library
- Game Room
- Storage Room
- Wood Flooring
- Garden Views
- Monitored
Kitchen
- Gourmet Kitchen
- Breakfast Room
- Six Burner Stove
- Cooktop with Range Hood
- Microwave
- Dishwasher
- Upgraded Countertops
- Disposal
Bedrooms and Bathrooms
- 5 Bedrooms
- En-Suite Primary Bedroom
- En-Suite Bathroom
- 4.5 Bathrooms
Laundry
- Laundry Room
- Washer and Dryer Hookup
Finished Basement
- Walk-Out Basement
- Side Exterior Basement Entry
- Sump Pump
Schools
- Jamestown Elementary School
- Williamsburg Middle School
- Yorktown High School
Utilities
- Forced Air Heating and Cooling System
- Vented Exhaust Fan
- Natural Gas Water Heater
Additional Features
- Halls are 36 inches wide or more
- Porch
Community Details
- No Home Owners Association
- Built by SUNLINE HOMES
Listing and Financial Details
- Home warranty included in the sale of the property
- Tax Lot 120
- Assessor Parcel Number 03-047-032
Ownership History
Purchase Details
Home Financials for this Owner
Home Financials are based on the most recent Mortgage that was taken out on this home.Purchase Details
Home Financials for this Owner
Home Financials are based on the most recent Mortgage that was taken out on this home.Similar Homes in Arlington, VA
Home Values in the Area
Average Home Value in this Area
Purchase History
| Date | Buyer | Sale Price | Title Company |
|---|---|---|---|
| Johnson Glenn M | $1,996,000 | Ekko Title | |
| Kydes Andy | $279,875 | -- |
Mortgage History
| Date | Status | Borrower | Loan Amount |
|---|---|---|---|
| Open | Johnson Glenn M | $1,599,680 | |
| Previous Owner | Kydes Andy S | $200,000 | |
| Previous Owner | Kydes Andy | $251,850 |
Property History
| Date | Event | Price | Change | Sq Ft Price |
|---|---|---|---|---|
| 11/17/2016 11/17/16 | Sold | $1,999,600 | -4.1% | $325 / Sq Ft |
| 09/25/2016 09/25/16 | Pending | -- | -- | -- |
| 09/03/2016 09/03/16 | For Sale | $2,085,000 | -- | $339 / Sq Ft |
Tax History Compared to Growth
Tax History
| Year | Tax Paid | Tax Assessment Tax Assessment Total Assessment is a certain percentage of the fair market value that is determined by local assessors to be the total taxable value of land and additions on the property. | Land | Improvement |
|---|---|---|---|---|
| 2024 | $23,783 | $2,302,300 | $904,600 | $1,397,700 |
| 2023 | $22,903 | $2,223,600 | $904,600 | $1,319,000 |
| 2022 | $21,347 | $2,072,500 | $829,600 | $1,242,900 |
| 2021 | $20,250 | $1,966,000 | $787,200 | $1,178,800 |
| 2020 | $19,417 | $1,892,500 | $752,200 | $1,140,300 |
| 2019 | $18,744 | $1,826,900 | $725,000 | $1,101,900 |
| 2018 | $18,642 | $1,853,100 | $700,000 | $1,153,100 |
| 2017 | $19,311 | $1,919,600 | $640,000 | $1,279,600 |
| 2016 | $6,045 | $610,000 | $610,000 | $0 |
| 2015 | $7,589 | $761,900 | $590,000 | $171,900 |
| 2014 | $7,091 | $711,900 | $540,000 | $171,900 |
Agents Affiliated with this Home
-
Thomas Hennerty

Seller's Agent in 2016
Thomas Hennerty
NetRealtyNow.com, LLC
(844) 282-0702
1,042 Total Sales
-
Jim Shirey

Buyer's Agent in 2016
Jim Shirey
McEnearney Associates
(202) 607-6534
75 Total Sales
Map
Source: Bright MLS
MLS Number: 1001614841
APN: 03-047-032
- 3408 N Utah St
- 3451 N Venice St
- 3546 N Utah St
- 3609 N Upland St
- 3532 N Valley St
- 3500 Military Rd
- 3554 Military Rd
- 4502 32nd Rd N
- 3722 N Wakefield St
- 4622 N Dittmar Rd
- 4653 34th St N
- 3154 N Quincy St
- 4615 32nd St N
- 4629 32nd Rd N
- 4231 31st St N
- 3822 N Vernon St
- 4608 37th St N
- 3815 N Abingdon St
- 3858 N Tazewell St
- 3614 N Abingdon St
- 3414 N Utah St
- 3420 N Utah St
- 3419 N Vermont St
- 3415 N Vermont St
- 4412 35th St N
- 3404 N Utah St
- 3415 N Utah St
- 4400 35th St N
- 3421 N Utah St
- 3407 N Vermont St
- 3409 N Utah St
- 3427 N Utah St
- 3400 N Utah St
- 3401 N Vermont St
- 3405 N Utah St
- 4306 35th St N
- 3418 N Vermont St
- 3412 N Thomas St
- 3401 N Utah St
- 3418 N Thomas St
